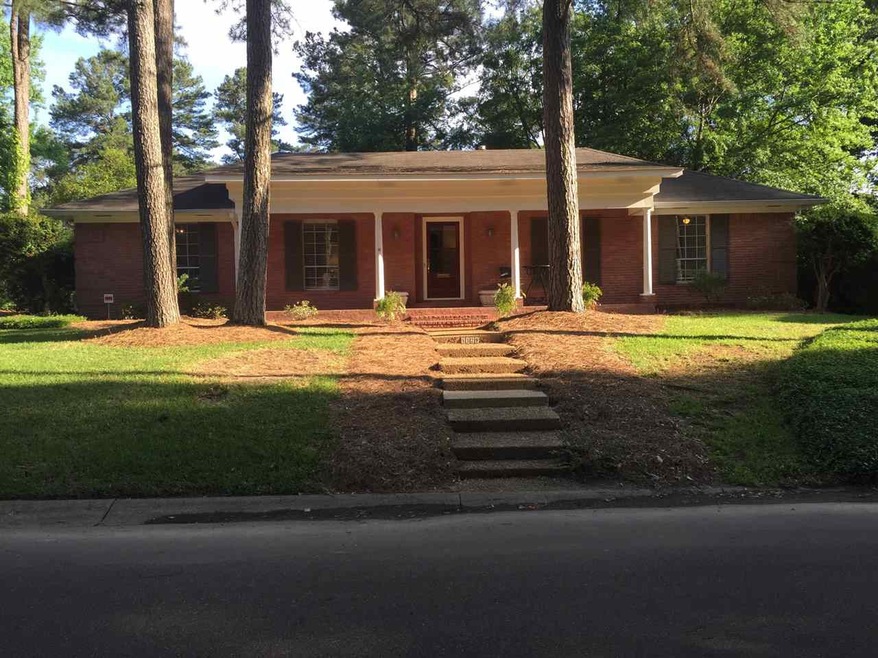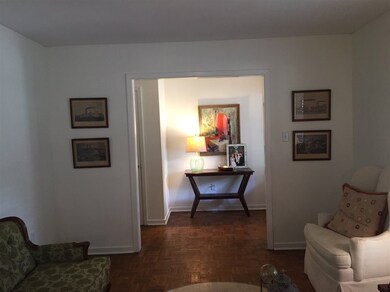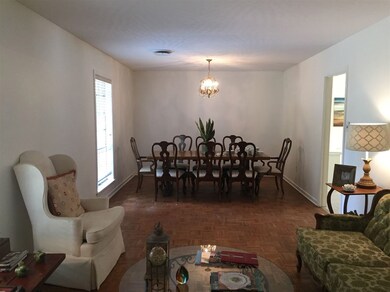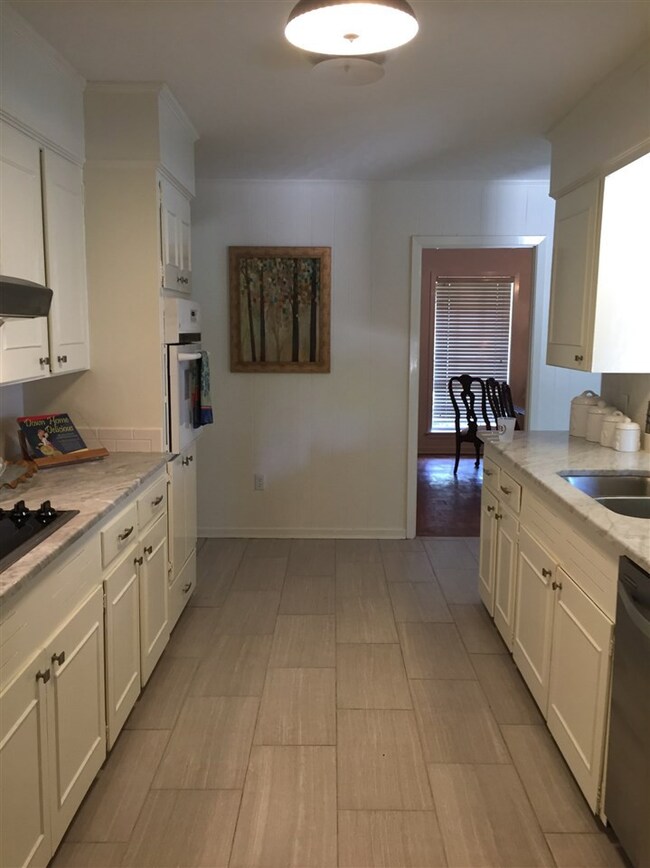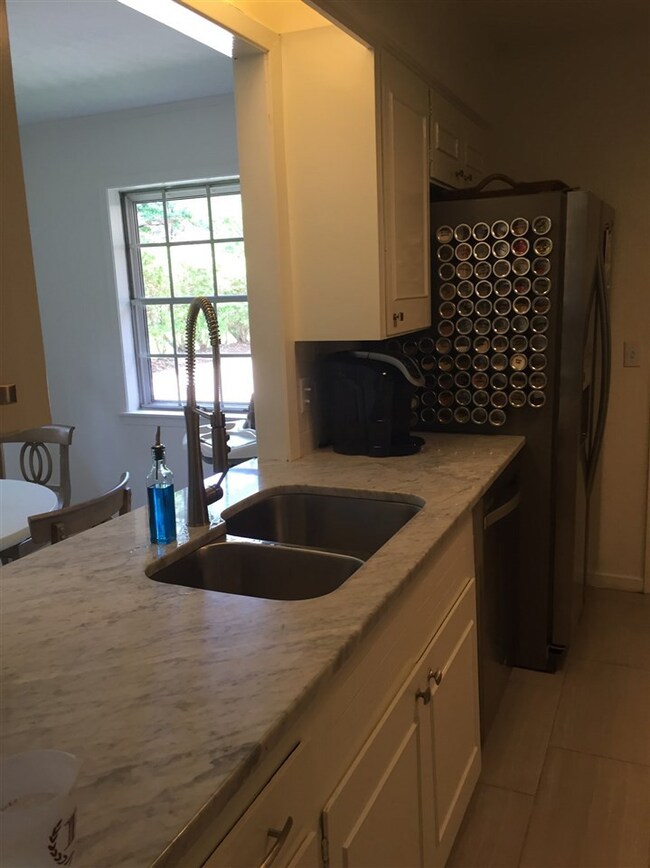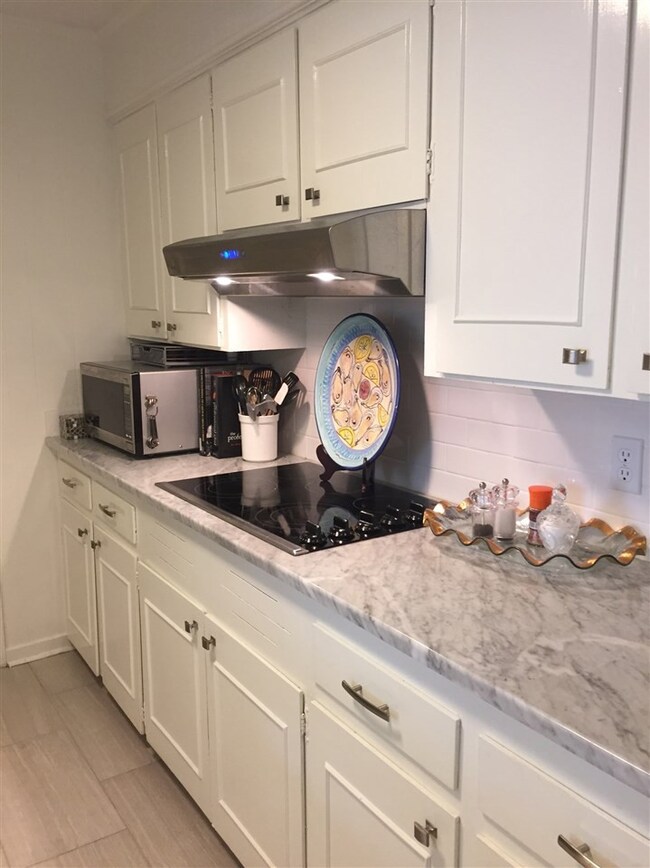
5329 Reddoch Dr Jackson, MS 39211
North Jackson NeighborhoodHighlights
- Traditional Architecture
- Fireplace
- Entrance Foyer
- Wood Flooring
- Slab Porch or Patio
- 1-Story Property
About This Home
As of August 2016Completely renovated adorable home! Materials selected for this renovation make this such a fresh, happy place to live! 3 bed/ 2 bath home in family friendly Heatherwood neighborhood! Formal living/ Dining combo. Wonderful new kitchen with marble countertops and great looking tile floors. The kitchen is very open with pass through to sunny breakfast room - desk nook here as well. The family room has a great vaulted and beamed ceiling with new hardwood floors. The remainder of the home has original wood floors with tile in the bathrooms. This home has a wonderful fenced backyard which also is open to the garage so it provides access and use of the area as well.
Last Agent to Sell the Property
Martha Jo Vance
Charlotte Smith Real Estate License #S49435 Listed on: 05/18/2016
Last Buyer's Agent
Martha Jo Vance
Charlotte Smith Real Estate License #S49435 Listed on: 05/18/2016
Home Details
Home Type
- Single Family
Est. Annual Taxes
- $4,222
Year Built
- Built in 1967
Parking
- 2 Car Garage
- Garage Door Opener
Home Design
- Traditional Architecture
- Slab Foundation
- Asphalt Shingled Roof
- Wood Siding
Interior Spaces
- 1,956 Sq Ft Home
- 1-Story Property
- Fireplace
- Aluminum Window Frames
- Entrance Foyer
Kitchen
- Electric Oven
- Cooktop
- Dishwasher
Flooring
- Wood
- Ceramic Tile
Bedrooms and Bathrooms
- 3 Bedrooms
- 2 Full Bathrooms
Schools
- Mcleod Elementary School
- Chastain Middle School
- Murrah High School
Utilities
- Central Heating and Cooling System
- Heating System Uses Natural Gas
- Electric Water Heater
Additional Features
- Slab Porch or Patio
- Wood Fence
Community Details
- Property has a Home Owners Association
- Heatherwood Subdivision
Ownership History
Purchase Details
Home Financials for this Owner
Home Financials are based on the most recent Mortgage that was taken out on this home.Purchase Details
Home Financials for this Owner
Home Financials are based on the most recent Mortgage that was taken out on this home.Similar Homes in Jackson, MS
Home Values in the Area
Average Home Value in this Area
Purchase History
| Date | Type | Sale Price | Title Company |
|---|---|---|---|
| Warranty Deed | -- | Attorney | |
| Warranty Deed | -- | Attorney |
Mortgage History
| Date | Status | Loan Amount | Loan Type |
|---|---|---|---|
| Open | $151,000 | No Value Available | |
| Closed | $151,905 | New Conventional | |
| Closed | $151,905 | New Conventional |
Property History
| Date | Event | Price | Change | Sq Ft Price |
|---|---|---|---|---|
| 04/24/2025 04/24/25 | Pending | -- | -- | -- |
| 04/24/2025 04/24/25 | For Sale | $229,900 | +31.4% | $119 / Sq Ft |
| 08/01/2016 08/01/16 | Sold | -- | -- | -- |
| 07/04/2016 07/04/16 | Pending | -- | -- | -- |
| 05/18/2016 05/18/16 | For Sale | $174,900 | +10.0% | $89 / Sq Ft |
| 04/24/2014 04/24/14 | Sold | -- | -- | -- |
| 04/22/2014 04/22/14 | Pending | -- | -- | -- |
| 03/22/2013 03/22/13 | For Sale | $159,000 | -- | $81 / Sq Ft |
Tax History Compared to Growth
Tax History
| Year | Tax Paid | Tax Assessment Tax Assessment Total Assessment is a certain percentage of the fair market value that is determined by local assessors to be the total taxable value of land and additions on the property. | Land | Improvement |
|---|---|---|---|---|
| 2024 | $2,803 | $16,054 | $6,000 | $10,054 |
| 2023 | $2,803 | $16,054 | $6,000 | $10,054 |
| 2022 | $3,089 | $16,054 | $6,000 | $10,054 |
| 2021 | $2,789 | $16,054 | $6,000 | $10,054 |
| 2020 | $2,735 | $15,866 | $6,000 | $9,866 |
| 2019 | $2,738 | $15,866 | $6,000 | $9,866 |
| 2018 | $2,704 | $15,866 | $6,000 | $9,866 |
| 2017 | $4,390 | $15,866 | $6,000 | $9,866 |
| 2016 | $4,390 | $23,799 | $9,000 | $14,799 |
| 2015 | $4,222 | $23,583 | $9,000 | $14,583 |
| 2014 | $4,217 | $23,583 | $9,000 | $14,583 |
Agents Affiliated with this Home
-
James Avdoyan
J
Seller's Agent in 2025
James Avdoyan
Charlotte Smith Real Estate
(601) 540-2284
5 in this area
11 Total Sales
-
M
Seller's Agent in 2016
Martha Jo Vance
Charlotte Smith Real Estate
-
Susan Mims

Seller's Agent in 2014
Susan Mims
Nix-Tann & Associates, Inc.
(601) 624-9210
12 in this area
31 Total Sales
Map
Source: MLS United
MLS Number: 1286295
APN: 0551-0070-000
- 5305 Red Fox Rd
- 5316 Kaywood Dr
- 5346 Balmoral Dr
- 0 Old Canton Rd Unit 4074432
- 5365 Farnsworth Dr
- 5365 Red Fox Rd
- 5345 Runnymede Rd
- 318 Rollingwood Dr
- 5405 Kaywood Dr
- 5410 Charter Oak Place
- 5415 Kaywood Dr
- 219 Rollingwood Dr
- 5405 Briarfield Rd
- 5328 Briarfield Rd
- 5435 Kaywood Dr
- 406 Rollingwood Dr
- 908 Newland St
- 5411 River Thames Rd
- 5348 Saratoga Dr
- 5365 River Thames Rd
