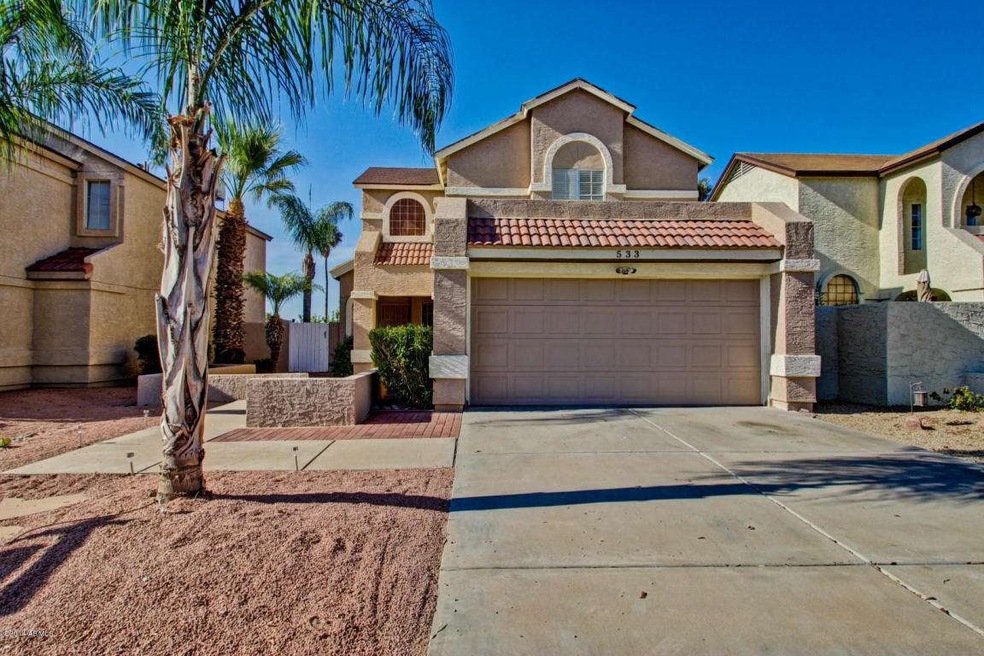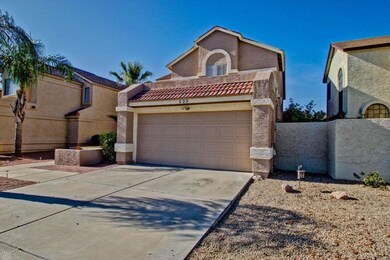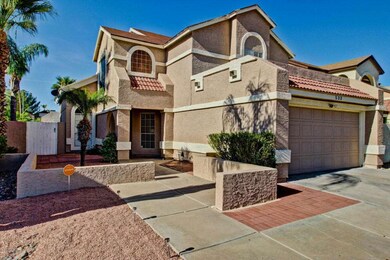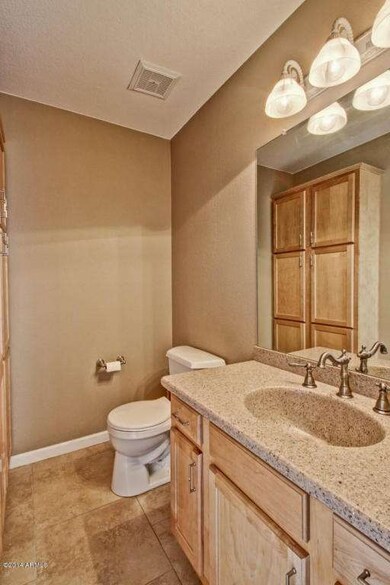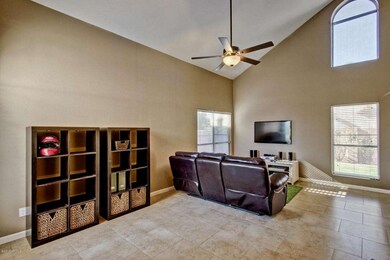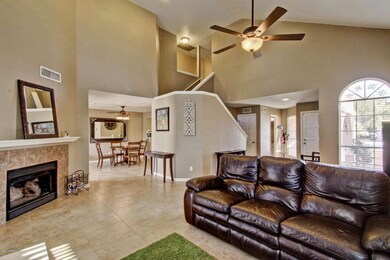
533 E Utopia Rd Phoenix, AZ 85024
North Central Phoenix NeighborhoodHighlights
- Vaulted Ceiling
- Spanish Architecture
- Private Yard
- Eagle Ridge Elementary School Rated A-
- Granite Countertops
- Covered patio or porch
About This Home
As of May 2018Meticulous home elevation with desert landscaping. Front courtyard entry. Dramatic vaulted ceilings, large ceramic floor tile, upgraded ceiling fans and warm interior palette. 3bd/2.5ba with 1585 sq ft. Cozy tiled fireplace for those cooler Arizona evenings. Formal Dining Area with French doors to patio. Stunning chefs kitchen boasts granite countertops, breakfast bar, stainless steel appliances and wood cabinetry. Al bedrooms have plush carpet. Unique stairway to second level. Lush green backyard landscaping with dining patio. A must see move-in ready family friendly home!!
Home Details
Home Type
- Single Family
Est. Annual Taxes
- $900
Year Built
- Built in 1985
Lot Details
- 3,999 Sq Ft Lot
- Desert faces the front of the property
- Block Wall Fence
- Private Yard
- Grass Covered Lot
Parking
- 2 Car Direct Access Garage
- Garage Door Opener
Home Design
- Spanish Architecture
- Wood Frame Construction
- Composition Roof
Interior Spaces
- 1,585 Sq Ft Home
- 2-Story Property
- Vaulted Ceiling
- Ceiling Fan
- Family Room with Fireplace
Kitchen
- Eat-In Kitchen
- Breakfast Bar
- Built-In Microwave
- Kitchen Island
- Granite Countertops
Flooring
- Carpet
- Tile
Bedrooms and Bathrooms
- 3 Bedrooms
- Primary Bathroom is a Full Bathroom
- 2.5 Bathrooms
- Dual Vanity Sinks in Primary Bathroom
Outdoor Features
- Covered patio or porch
- Playground
Schools
- Eagle Ridge Elementary School
- Mountain Trail Middle School
- North Canyon High School
Utilities
- Refrigerated Cooling System
- Heating Available
- High Speed Internet
- Cable TV Available
Listing and Financial Details
- Tax Lot 70
- Assessor Parcel Number 209-24-499
Community Details
Overview
- Property has a Home Owners Association
- Association fees include ground maintenance
- Vision Community Association, Phone Number (480) 759-4945
- Merit Estates Subdivision
Recreation
- Community Playground
Ownership History
Purchase Details
Home Financials for this Owner
Home Financials are based on the most recent Mortgage that was taken out on this home.Purchase Details
Home Financials for this Owner
Home Financials are based on the most recent Mortgage that was taken out on this home.Purchase Details
Home Financials for this Owner
Home Financials are based on the most recent Mortgage that was taken out on this home.Purchase Details
Home Financials for this Owner
Home Financials are based on the most recent Mortgage that was taken out on this home.Purchase Details
Home Financials for this Owner
Home Financials are based on the most recent Mortgage that was taken out on this home.Purchase Details
Home Financials for this Owner
Home Financials are based on the most recent Mortgage that was taken out on this home.Purchase Details
Home Financials for this Owner
Home Financials are based on the most recent Mortgage that was taken out on this home.Purchase Details
Similar Homes in Phoenix, AZ
Home Values in the Area
Average Home Value in this Area
Purchase History
| Date | Type | Sale Price | Title Company |
|---|---|---|---|
| Warranty Deed | $227,000 | Equity Title Agency Inc | |
| Warranty Deed | $185,000 | Driggs Title Agency Inc | |
| Warranty Deed | $92,000 | Grand Canyon Title Agency In | |
| Warranty Deed | $218,000 | Transnation Title Ins Co | |
| Interfamily Deed Transfer | -- | None Available | |
| Warranty Deed | $87,500 | Fidelity Title | |
| Warranty Deed | -- | Security Title Agency | |
| Warranty Deed | -- | First Southwestern Title |
Mortgage History
| Date | Status | Loan Amount | Loan Type |
|---|---|---|---|
| Open | $215,000 | New Conventional | |
| Closed | $220,000 | New Conventional | |
| Closed | $215,650 | New Conventional | |
| Previous Owner | $165,500 | New Conventional | |
| Previous Owner | $110,000 | New Conventional | |
| Previous Owner | $89,667 | FHA | |
| Previous Owner | $207,000 | New Conventional | |
| Previous Owner | $229,500 | Unknown | |
| Previous Owner | $135,000 | Unknown | |
| Previous Owner | $86,458 | FHA | |
| Previous Owner | $67,500 | No Value Available | |
| Closed | $20,000 | No Value Available |
Property History
| Date | Event | Price | Change | Sq Ft Price |
|---|---|---|---|---|
| 05/30/2018 05/30/18 | Sold | $227,000 | -3.4% | $143 / Sq Ft |
| 04/27/2018 04/27/18 | Price Changed | $235,000 | -2.1% | $148 / Sq Ft |
| 03/20/2018 03/20/18 | Price Changed | $240,000 | -2.0% | $151 / Sq Ft |
| 03/02/2018 03/02/18 | For Sale | $244,999 | +32.4% | $155 / Sq Ft |
| 09/19/2014 09/19/14 | Sold | $185,000 | 0.0% | $117 / Sq Ft |
| 08/01/2014 08/01/14 | Pending | -- | -- | -- |
| 07/17/2014 07/17/14 | For Sale | $185,000 | -- | $117 / Sq Ft |
Tax History Compared to Growth
Tax History
| Year | Tax Paid | Tax Assessment Tax Assessment Total Assessment is a certain percentage of the fair market value that is determined by local assessors to be the total taxable value of land and additions on the property. | Land | Improvement |
|---|---|---|---|---|
| 2025 | $1,286 | $15,239 | -- | -- |
| 2024 | $1,256 | $14,514 | -- | -- |
| 2023 | $1,256 | $28,670 | $5,730 | $22,940 |
| 2022 | $1,245 | $21,610 | $4,320 | $17,290 |
| 2021 | $1,265 | $19,750 | $3,950 | $15,800 |
| 2020 | $1,222 | $18,360 | $3,670 | $14,690 |
| 2019 | $1,227 | $18,080 | $3,610 | $14,470 |
| 2018 | $1,183 | $16,650 | $3,330 | $13,320 |
| 2017 | $1,130 | $13,620 | $2,720 | $10,900 |
| 2016 | $1,112 | $13,020 | $2,600 | $10,420 |
| 2015 | $1,031 | $12,750 | $2,550 | $10,200 |
Agents Affiliated with this Home
-
L
Seller's Agent in 2018
Lori Cedarstrom
Coldwell Banker Realty
-
R
Seller Co-Listing Agent in 2018
Ryan Buckley
Coldwell Banker Realty
-
Grayson Sports

Buyer's Agent in 2018
Grayson Sports
Bliss Realty & Investments
(623) 418-5433
39 Total Sales
-
James Kearns
J
Seller's Agent in 2014
James Kearns
HomeSmart
(602) 230-7600
111 Total Sales
-
Janie Westergard

Buyer's Agent in 2014
Janie Westergard
Power Realty Services
(480) 330-4922
10 Total Sales
Map
Source: Arizona Regional Multiple Listing Service (ARMLS)
MLS Number: 5145883
APN: 209-24-499
- 19401 N 7th St Unit 35
- 19401 N 7th St Unit 51
- 19401 N 7th St Unit 25
- 19401 N 7th St Unit 119
- 19401 N 7th St Unit 187
- 537 E Piute Ave
- 529 E Taro Ln
- 19601 N 7th St Unit 1036
- 19601 N 7th St Unit 1032
- 530 E Wescott Dr
- 19413 N 8th St
- 448 E Wescott Dr
- 812 E Piute Ave
- 544 E Morrow Dr
- 19801 N 6th Place
- 405 E Wescott Dr
- 730 E Rosemonte Dr
- 1002 E Topeka Dr
- 538 E Rockwood Dr
- 1016 E Utopia Rd
