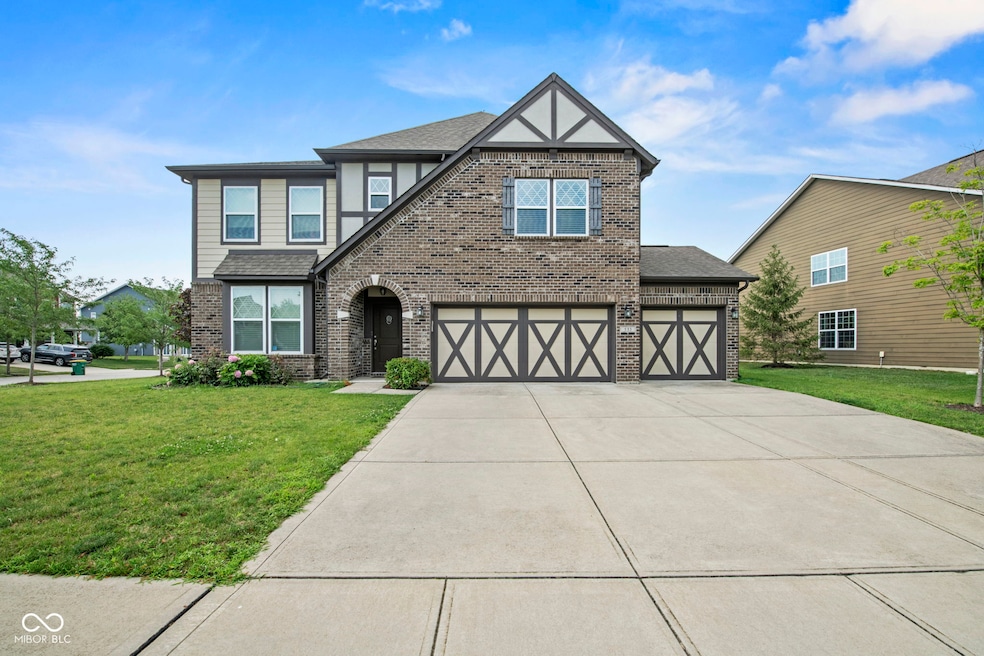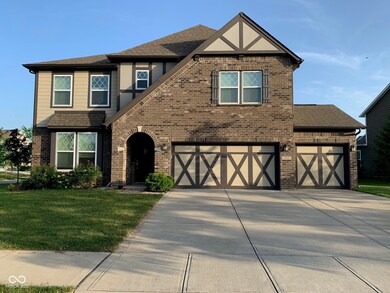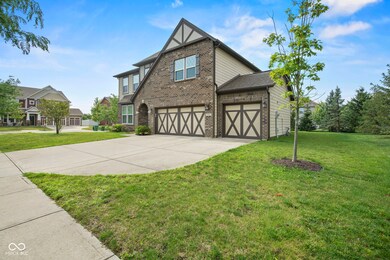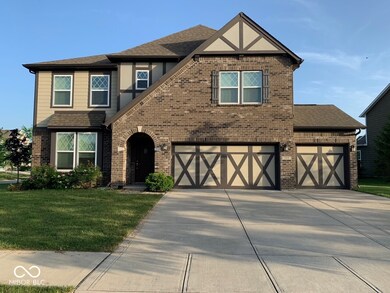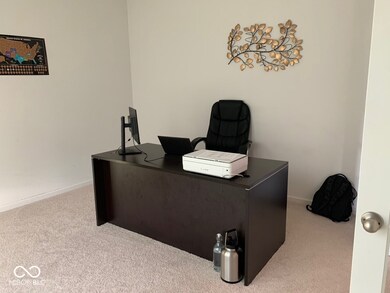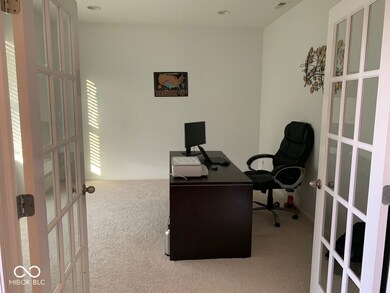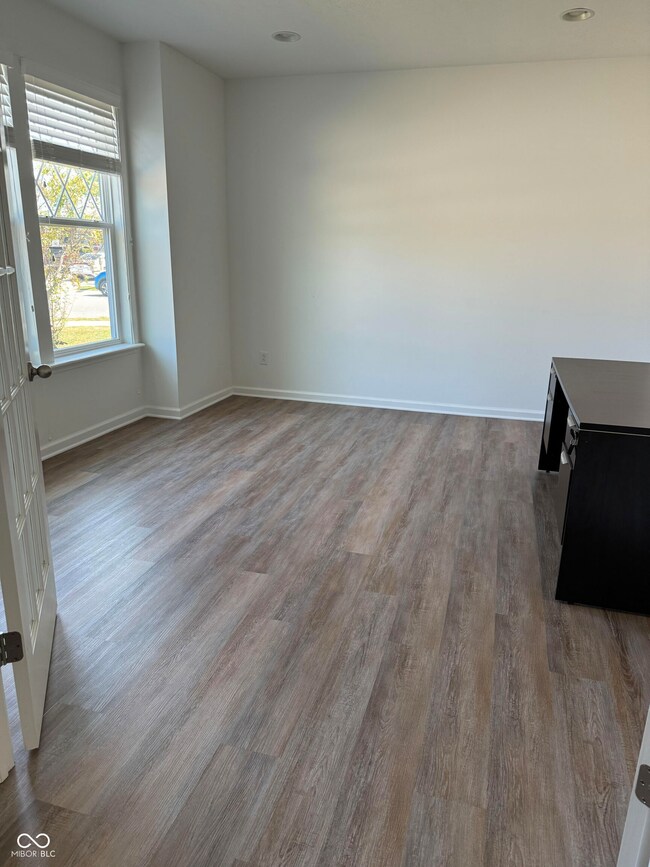
533 Gosford Ct Westfield, IN 46074
Highlights
- Clubhouse
- Vaulted Ceiling
- Community Pool
- Maple Glen Elementary Rated A
- Traditional Architecture
- Covered patio or porch
About This Home
As of May 2025Stunning home on a corner lot at a great location in Westfield. Home features 4 bedrooms w/ 2.5-Baths & 3 car attached garage. Main level w/ open floorplan, separate office and dining room. Family room w/ fireplace extending into sun room. Kitchen w/ granite countertops, SS appliances, w/ lots of storage. LVP flooring throughout main floors. Upstairs 4 bedrooms w/ open loft & 2 full baths. Master suite w/ dual vanity, shower as well as massive walk-in closet. 3 other bedrooms & upstairs laundry. Back open patio. Fresh Paint throughout. Community has a pool, clubhouse, walking trails & is close to grocery stores, restaurants, retail & Grand Park.
Last Agent to Sell the Property
Keller Williams Indpls Metro N Brokerage Email: priya.bhargava@kw.com License #RB15000450 Listed on: 07/12/2024

Home Details
Home Type
- Single Family
Est. Annual Taxes
- $9,296
Year Built
- Built in 2014
HOA Fees
- $83 Monthly HOA Fees
Parking
- 3 Car Attached Garage
- Garage Door Opener
Home Design
- Traditional Architecture
- Slab Foundation
- Cement Siding
- Cultured Stone Exterior
Interior Spaces
- 2-Story Property
- Woodwork
- Tray Ceiling
- Vaulted Ceiling
- Paddle Fans
- Gas Log Fireplace
- Window Screens
- Attic Access Panel
- Fire and Smoke Detector
Kitchen
- Eat-In Kitchen
- Convection Oven
- Gas Oven
- Gas Cooktop
- Range Hood
- Recirculated Exhaust Fan
- Built-In Microwave
- Dishwasher
- Kitchen Island
- Disposal
Flooring
- Carpet
- Vinyl Plank
- Vinyl
Bedrooms and Bathrooms
- 4 Bedrooms
- Walk-In Closet
- Dual Vanity Sinks in Primary Bathroom
Laundry
- Dryer
- Washer
Schools
- Maple Glen Elementary School
- Westfield Middle School
- Westfield Intermediate School
- Westfield High School
Utilities
- Forced Air Heating System
- Programmable Thermostat
- Electric Water Heater
Additional Features
- Covered patio or porch
- 0.25 Acre Lot
Listing and Financial Details
- Security Deposit $2,900
- Property Available on 7/31/23
- Tenant pays for all utilities, insurance
- The owner pays for dues mandatory, ho fee, insurance, taxes
- Tax Lot 26
- Assessor Parcel Number 290903011005000015
- Seller Concessions Offered
Community Details
Overview
- Association fees include home owners, clubhouse, maintenance, nature area, parkplayground, management, snow removal, walking trails
- Association Phone (317) 875-5600
- Keeneland Park Subdivision
- Property managed by CASI
- The community has rules related to covenants, conditions, and restrictions
Amenities
- Clubhouse
Recreation
- Community Pool
Ownership History
Purchase Details
Home Financials for this Owner
Home Financials are based on the most recent Mortgage that was taken out on this home.Purchase Details
Home Financials for this Owner
Home Financials are based on the most recent Mortgage that was taken out on this home.Purchase Details
Home Financials for this Owner
Home Financials are based on the most recent Mortgage that was taken out on this home.Similar Homes in Westfield, IN
Home Values in the Area
Average Home Value in this Area
Purchase History
| Date | Type | Sale Price | Title Company |
|---|---|---|---|
| Warranty Deed | -- | First American Title | |
| Interfamily Deed Transfer | -- | None Available | |
| Warranty Deed | -- | None Available |
Mortgage History
| Date | Status | Loan Amount | Loan Type |
|---|---|---|---|
| Open | $396,750 | New Conventional | |
| Previous Owner | $200,000 | Credit Line Revolving | |
| Previous Owner | $230,200 | New Conventional | |
| Previous Owner | $230,000 | New Conventional | |
| Previous Owner | $233,750 | New Conventional | |
| Previous Owner | $241,000 | New Conventional |
Property History
| Date | Event | Price | Change | Sq Ft Price |
|---|---|---|---|---|
| 05/07/2025 05/07/25 | Sold | $497,000 | -1.6% | $151 / Sq Ft |
| 03/23/2025 03/23/25 | Pending | -- | -- | -- |
| 02/06/2025 02/06/25 | Price Changed | $505,000 | -3.8% | $153 / Sq Ft |
| 02/04/2025 02/04/25 | For Sale | $525,000 | +5.6% | $159 / Sq Ft |
| 01/20/2025 01/20/25 | Off Market | $497,000 | -- | -- |
| 01/10/2025 01/10/25 | Price Changed | $525,000 | -1.9% | $159 / Sq Ft |
| 12/03/2024 12/03/24 | Price Changed | $535,000 | -1.8% | $163 / Sq Ft |
| 10/02/2024 10/02/24 | Price Changed | $545,000 | -0.7% | $166 / Sq Ft |
| 08/22/2024 08/22/24 | Price Changed | $549,000 | 0.0% | $167 / Sq Ft |
| 08/22/2024 08/22/24 | For Sale | $549,000 | +10.5% | $167 / Sq Ft |
| 08/21/2024 08/21/24 | Off Market | $497,000 | -- | -- |
| 08/20/2024 08/20/24 | For Sale | $579,000 | +16.5% | $176 / Sq Ft |
| 08/02/2024 08/02/24 | Off Market | $497,000 | -- | -- |
| 07/12/2024 07/12/24 | For Sale | $579,000 | 0.0% | $176 / Sq Ft |
| 03/19/2024 03/19/24 | Rented | $2,850 | -1.7% | -- |
| 08/04/2023 08/04/23 | Under Contract | -- | -- | -- |
| 07/26/2023 07/26/23 | For Rent | $2,900 | -- | -- |
Tax History Compared to Growth
Tax History
| Year | Tax Paid | Tax Assessment Tax Assessment Total Assessment is a certain percentage of the fair market value that is determined by local assessors to be the total taxable value of land and additions on the property. | Land | Improvement |
|---|---|---|---|---|
| 2024 | $9,263 | $424,800 | $71,200 | $353,600 |
| 2023 | $9,298 | $410,300 | $71,200 | $339,100 |
| 2022 | $8,650 | $381,500 | $71,200 | $310,300 |
| 2021 | $3,931 | $327,600 | $71,200 | $256,400 |
| 2020 | $3,869 | $319,500 | $71,200 | $248,300 |
| 2019 | $3,764 | $311,000 | $60,100 | $250,900 |
| 2018 | $3,648 | $301,500 | $60,100 | $241,400 |
| 2017 | $3,235 | $288,400 | $60,100 | $228,300 |
| 2016 | $3,131 | $279,700 | $60,100 | $219,600 |
| 2014 | -- | $600 | $600 | $0 |
Agents Affiliated with this Home
-
Priya Bhargava

Seller's Agent in 2025
Priya Bhargava
Keller Williams Indpls Metro N
(317) 909-8513
17 in this area
103 Total Sales
-
Herbert Rice

Buyer's Agent in 2025
Herbert Rice
eXp Realty, LLC
(317) 757-9575
20 in this area
192 Total Sales
-
Non-BLC Member
N
Buyer's Agent in 2024
Non-BLC Member
MIBOR REALTOR® Association
(317) 956-1912
-
I
Buyer's Agent in 2024
IUO Non-BLC Member
Non-BLC Office
Map
Source: MIBOR Broker Listing Cooperative®
MLS Number: 21990224
APN: 29-09-03-011-005.000-015
- 548 Gosford Ct
- 19997 Old Dock Rd
- 16924 Maple Springs Way
- 515 Lynton Way
- 755 Canberra Blvd
- 561 Farnham Dr
- 17305 Spring Mill Rd
- 665 Featherstone Dr
- 258 Coatsville Dr
- 17303 Lillian St
- 0 Oak Rd Unit MBR22034122
- 17302 Graley Place
- 16758 Bingham Dr
- 952 Workington Cir
- 127 Coatsville Dr
- 17183 Petersfield Ln
- 17309 Graley Place
- 174 Straughn Ln
- 936 Plunkett Ave
- 170 Straughn Ln
