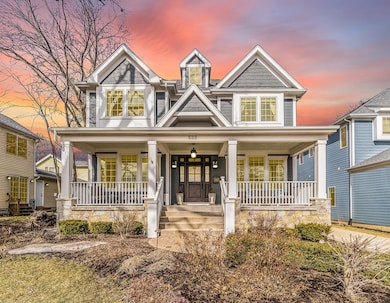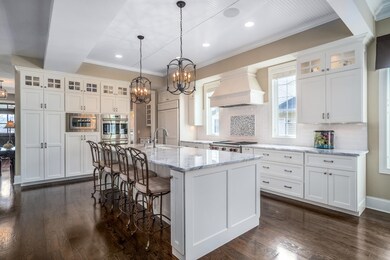
533 Jackson Ave Naperville, IL 60540
Downtown Naperville NeighborhoodHighlights
- Property is near a park
- Recreation Room
- 1 Fireplace
- Naper Elementary School Rated A
- Traditional Architecture
- 2-minute walk to Centennial Park
About This Home
As of March 2025Stunning custom built home on desirable Jackson Ave in Downtown Naperville. 533 Jackson Ave has 5 bedrooms, 4.2 baths, a 3-car garage and finished basement with the 5th bedroom and workout room. Two parties can work from home in the private first floor office and 2nd floor bonus room/office. Enjoy cooking in the gourmet kitchen with white cabinetry and high-end appliances. Or hang out with friends in the basement family room. This highly sought after location is across the street from Centennial Beach/Park, two blocks from Nichols library and four blocks from Washington, every amenity is close by. This is the perfect location for early morning walks for a cup of coffee and casual strolls down the Riverwalk to town. During the holidays, watch parades and local races from the large front porch with friends and family. 533 Jackson offers the perfect blend of city life with a small neighborhood feel. Neighborhood schools include Naper Elementary, Washington Junior High and Naperville North. Call for your appointment today. HC48 showings allowed.
Last Agent to Sell the Property
Jameson Sotheby's International Realty License #475178918 Listed on: 03/01/2022

Home Details
Home Type
- Single Family
Est. Annual Taxes
- $23,688
Year Built
- Built in 2013
Lot Details
- Lot Dimensions are 50x165
- Paved or Partially Paved Lot
Parking
- 3 Car Attached Garage
- Parking Space is Owned
Home Design
- Traditional Architecture
Interior Spaces
- 3,801 Sq Ft Home
- 2-Story Property
- 1 Fireplace
- Family Room
- Dining Room
- Recreation Room
- Laundry Room
Bedrooms and Bathrooms
- 4 Bedrooms
- 5 Potential Bedrooms
Finished Basement
- Basement Fills Entire Space Under The House
- Finished Basement Bathroom
Location
- Property is near a park
Schools
- Naper Elementary School
- Washington Junior High School
- Naperville North High School
Utilities
- Central Air
- Heating System Uses Natural Gas
- Lake Michigan Water
Ownership History
Purchase Details
Home Financials for this Owner
Home Financials are based on the most recent Mortgage that was taken out on this home.Purchase Details
Home Financials for this Owner
Home Financials are based on the most recent Mortgage that was taken out on this home.Purchase Details
Home Financials for this Owner
Home Financials are based on the most recent Mortgage that was taken out on this home.Purchase Details
Home Financials for this Owner
Home Financials are based on the most recent Mortgage that was taken out on this home.Purchase Details
Purchase Details
Purchase Details
Similar Homes in Naperville, IL
Home Values in the Area
Average Home Value in this Area
Purchase History
| Date | Type | Sale Price | Title Company |
|---|---|---|---|
| Warranty Deed | $2,000,000 | Chicago Title | |
| Warranty Deed | $1,709,000 | Proper Title | |
| Interfamily Deed Transfer | -- | Ctic | |
| Warranty Deed | $350,000 | None Available | |
| Trustee Deed | $285,000 | None Available | |
| Deed | -- | -- | |
| Trustee Deed | -- | -- |
Mortgage History
| Date | Status | Loan Amount | Loan Type |
|---|---|---|---|
| Open | $1,600,000 | New Conventional | |
| Previous Owner | $386,704 | New Conventional | |
| Previous Owner | $830,000 | New Conventional | |
| Previous Owner | $777,000 | Adjustable Rate Mortgage/ARM | |
| Previous Owner | $800,720 | New Conventional | |
| Previous Owner | $800,720 | Adjustable Rate Mortgage/ARM |
Property History
| Date | Event | Price | Change | Sq Ft Price |
|---|---|---|---|---|
| 03/21/2025 03/21/25 | Sold | $2,000,000 | +2.6% | $526 / Sq Ft |
| 02/23/2025 02/23/25 | For Sale | $1,950,000 | +14.1% | $513 / Sq Ft |
| 03/21/2022 03/21/22 | Sold | $1,709,000 | +0.6% | $450 / Sq Ft |
| 03/03/2022 03/03/22 | Pending | -- | -- | -- |
| 03/01/2022 03/01/22 | For Sale | $1,699,000 | -- | $447 / Sq Ft |
Tax History Compared to Growth
Tax History
| Year | Tax Paid | Tax Assessment Tax Assessment Total Assessment is a certain percentage of the fair market value that is determined by local assessors to be the total taxable value of land and additions on the property. | Land | Improvement |
|---|---|---|---|---|
| 2023 | $26,445 | $415,570 | $96,790 | $318,780 |
| 2022 | $24,612 | $386,910 | $92,950 | $293,960 |
| 2021 | $23,764 | $373,100 | $89,630 | $283,470 |
| 2020 | $23,688 | $373,100 | $89,630 | $283,470 |
| 2019 | $22,868 | $354,860 | $85,250 | $269,610 |
| 2018 | $22,088 | $343,450 | $82,110 | $261,340 |
| 2017 | $21,653 | $331,810 | $79,330 | $252,480 |
| 2016 | $21,150 | $318,430 | $76,130 | $242,300 |
| 2015 | $21,207 | $302,340 | $72,280 | $230,060 |
| 2014 | $17,207 | $81,550 | $70,330 | $11,220 |
| 2013 | $5,525 | $75,910 | $70,820 | $5,090 |
Agents Affiliated with this Home
-
Kimberly Marino

Seller's Agent in 2025
Kimberly Marino
Jameson Sotheby's International Realty
(630) 732-1299
32 in this area
137 Total Sales
-
Kelly Schmidt

Buyer's Agent in 2025
Kelly Schmidt
Coldwell Banker Realty
(630) 338-2049
1 in this area
305 Total Sales
-
Constance Y. Antoniou

Buyer's Agent in 2022
Constance Y. Antoniou
Jameson Sotheby's International Realty
(847) 508-7775
1 in this area
181 Total Sales
Map
Source: Midwest Real Estate Data (MRED)
MLS Number: 11335287
APN: 07-13-316-005
- 415 Jackson Ave Unit 1
- 720 Jackson Ave
- 511 Aurora Ave Unit 416
- 511 Aurora Ave Unit 518
- 506 W Franklin Ave
- 509 Aurora Ave Unit 117
- 509 Aurora Ave Unit 312
- 509 Aurora Ave Unit 620
- 33 N Fremont St
- 241 W Van Buren Ave
- 21 Forest Ave
- 69 S Parkway Dr
- 39 N Laird St
- 107 S Webster St
- 103 S Webster St
- 208 W Benton Ave
- 208 N Fremont St
- 549 S Main St
- 520 S Washington St Unit 201
- 251 Claremont Dr






