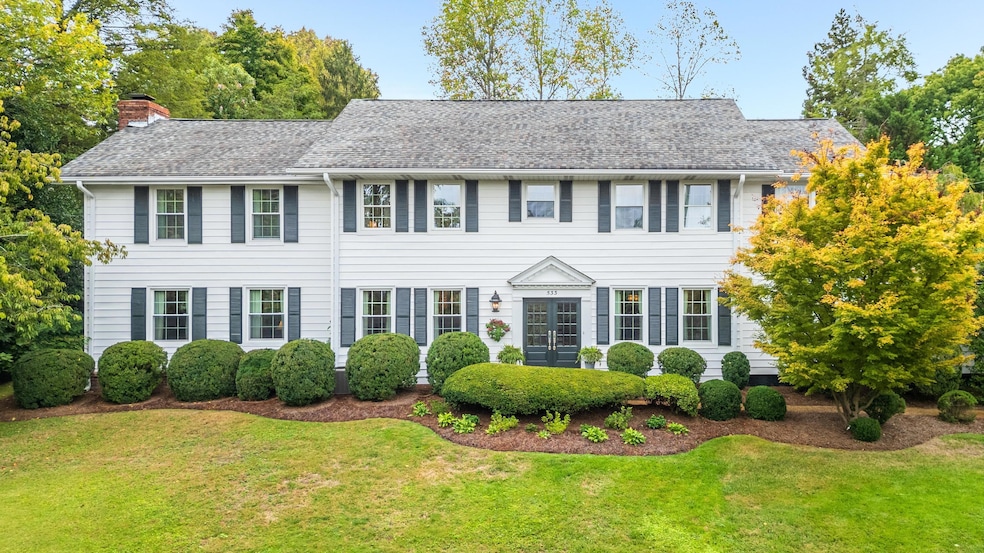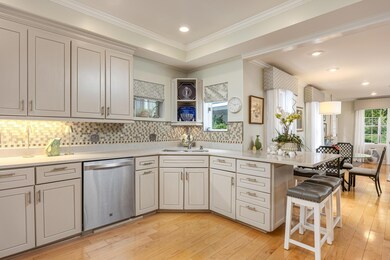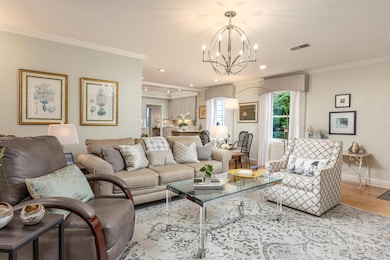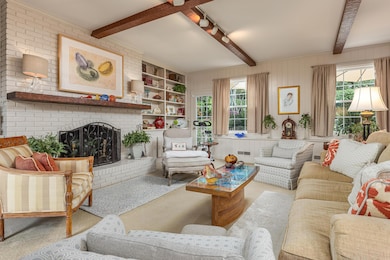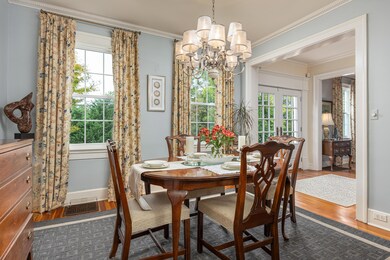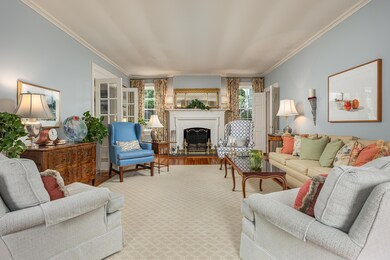This stunning, classic home on West Brow Road sits proudly on a corner lot, directly across from the Brow. A fabulous family home that marries timeless traditional charm with elegant, modern updates. Upon entering through the front door, you are welcomed by a grand foyer and staircase, featuring heart pine floors and crown molding. To the right, a formal dining room seamlessly flows into the beautifully renovated kitchen, equipped with stainless steel appliances, glass tile backsplash, a gas stove with a hood, and all-new cabinetry and countertops. The kitchen also boasts a spacious island with seating and room for a cozy breakfast table. During recent renovations, walls were removed to create an airy, open concept, combining the kitchen with the family room. Off the kitchen is a full bath for added convenience. The main floor also offers two additional large rooms. The living room showcases a gas log fireplace, while the great room exudes warmth with its wood-burning fireplace, exposed ceiling beams, and built-in bookcases. A door opens to a serene, private patio that overlooks the beautifully landscaped backyard. Off the kitchen, is the laundry room and extra cabinetry and a functional desk area. Upstairs, the oversized primary suite features double closets and a luxurious en-suite bath, complete with dual vanities, a walk-in shower, and a separate soaking tub. Two additional bedrooms share a large bathroom with double sinks, a separate tub, and ample closet space. An additional bedroom utilizes the hallway bath. This home sits on a meticulously landscaped lot, providing privacy and vibrant seasonal garden colors. The backyard is a peaceful retreat, perfect for outdoor entertaining and family gatherings. The upstairs offers distant winter views, and natural light floods every room. There's abundant storage in the attic and a dedicated area near the carport. The entire home has been upgraded with energy efficient Pella and Anderson window This remarkable home is now ready to welcome a new owner, offering the perfect blend of historic charm and modern comfort.

