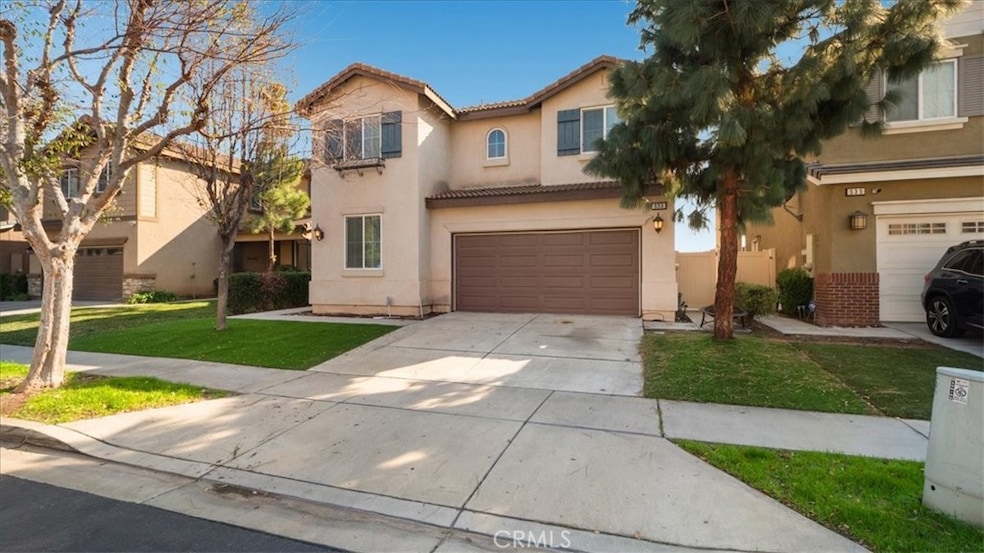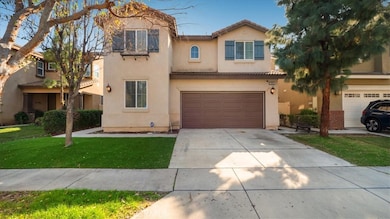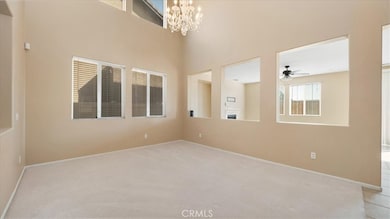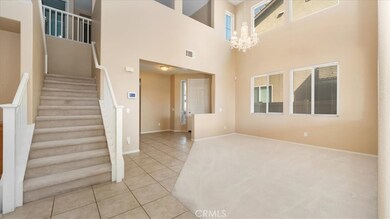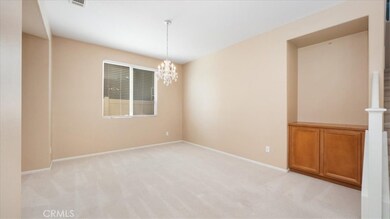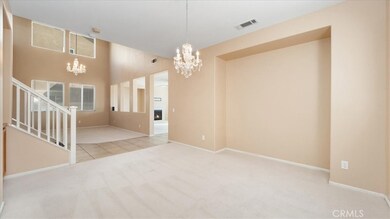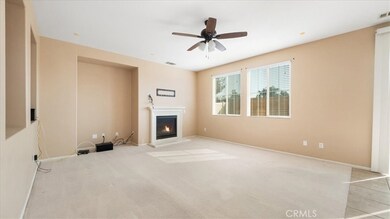
533 W Kennedy St Colton, CA 92324
Highlights
- Mountain View
- Loft
- Sport Court
- Main Floor Primary Bedroom
- Community Pool
- Outdoor Cooking Area
About This Home
As of March 2025This spacious single-family home at 533 Kennedy St in Rialto, California, offers 5 bedrooms and 3 bathrooms within 2,996 square feet of living space. Built in 2009, the residence features a well-designed floor plan ideal for families. The main level includes a formal living room, a dining area, a family room with a fireplace, and a kitchen equipped with granite countertops and an island. A guest bedroom and a full bathroom are also conveniently located downstairs. Upstairs, you'll find the primary suite with a walk-in closet and en-suite bathroom, along with two additional bedrooms and a shared full bathroom. The home is situated on a low-maintenance lot with artificial turf in both the front and backyard. The backyard offers privacy with no rear neighbors, providing a peaceful retreat for relaxation and entertainment. Residents can enjoy community amenities such as a pool, barbecue area, picnic area, and playground, all with low homeowner association fees. The property is located in a gated, well-established neighborhood, close to shopping centers, dining options, schools, and major transportation routes, including the 210 Freeway.
Last Agent to Sell the Property
CENTURY 21 PRIMETIME REALTORS Brokerage Phone: 323-707-5240 License #01341862

Home Details
Home Type
- Single Family
Year Built
- Built in 2009
Lot Details
- 4,066 Sq Ft Lot
- Back and Front Yard
HOA Fees
- $155 Monthly HOA Fees
Parking
- 2 Car Attached Garage
Home Design
- Planned Development
Interior Spaces
- 2,996 Sq Ft Home
- 2-Story Property
- Family Room with Fireplace
- Living Room
- Loft
- Mountain Views
- Fire and Smoke Detector
- Laundry Room
Bedrooms and Bathrooms
- 5 Bedrooms | 1 Primary Bedroom on Main
- Walk-In Closet
- 3 Full Bathrooms
Outdoor Features
- Exterior Lighting
Utilities
- Central Heating and Cooling System
- Sewer Paid
Listing and Financial Details
- Tax Lot 4
- Tax Tract Number 18549
- Assessor Parcel Number 0127293040000
- $6,099 per year additional tax assessments
Community Details
Overview
- Front Yard Maintenance
- Elk Park Association, Phone Number (949) 833-2600
- Keystone Pacific HOA
Amenities
- Outdoor Cooking Area
- Community Barbecue Grill
- Picnic Area
Recreation
- Sport Court
- Community Playground
- Community Pool
- Community Spa
- Dog Park
Security
- Security Service
- Controlled Access
Map
Home Values in the Area
Average Home Value in this Area
Property History
| Date | Event | Price | Change | Sq Ft Price |
|---|---|---|---|---|
| 03/26/2025 03/26/25 | Sold | $655,000 | +4.2% | $219 / Sq Ft |
| 02/24/2025 02/24/25 | Pending | -- | -- | -- |
| 02/12/2025 02/12/25 | For Sale | $628,888 | -- | $210 / Sq Ft |
Similar Homes in the area
Source: California Regional Multiple Listing Service (CRMLS)
MLS Number: CV25032256
- 535 W Kennedy St
- 1781 Terrace Ave
- 1924 Hunter Rd
- 1533 Lawren Ln
- 2250 W Mill St Unit 53
- 2250 W Mill St Unit 5
- 2250 W Mill St Unit 19
- 595 Casey Ct
- 323 Whipple Mountain Rd
- 222 S Rancho Ave Unit 59
- 2311 Volya Ct
- 494 S Macy St Unit 79
- 1160 Lyndon Dr
- 1145 Bonita Dr
- 2160 W Rialto Ave Unit 122
- 338 S Grape St
- 589 S Sutter Ave
- 1366 Walnut St
- 1341 Walnut St
- 2686 W Mill St Unit 91
