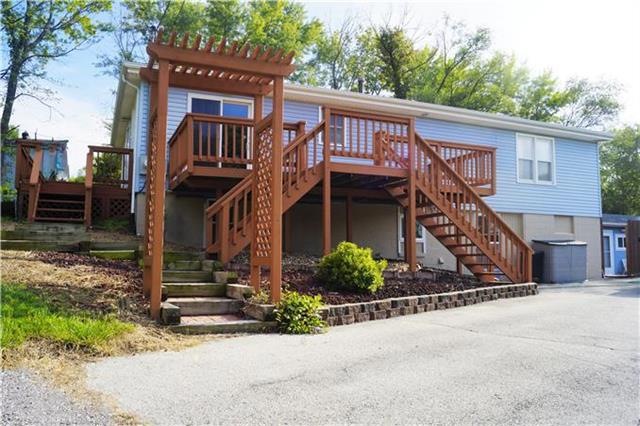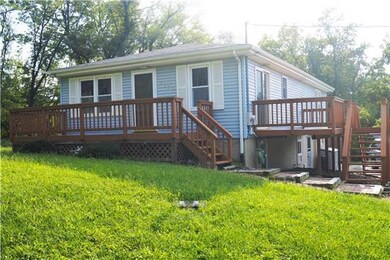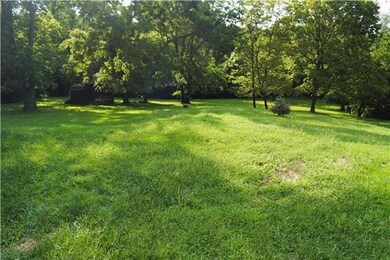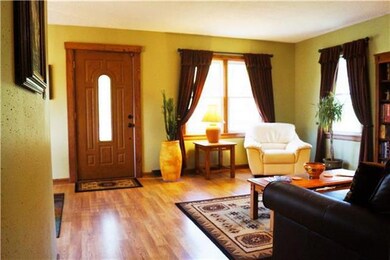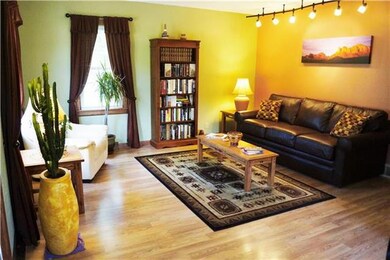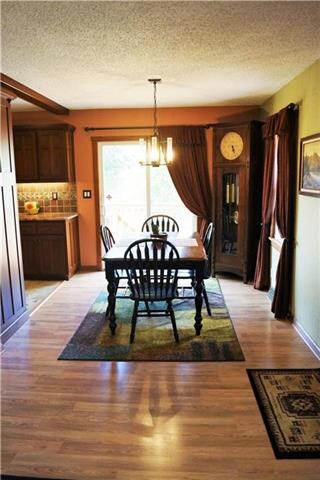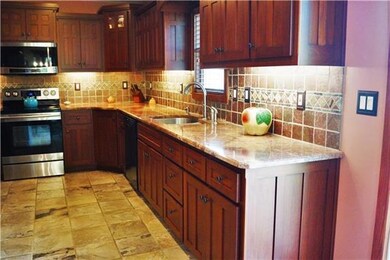
5330 N Cambridge Ave Kansas City, MO 64119
Maple Park NeighborhoodEstimated Value: $218,000 - $251,000
Highlights
- Home Theater
- Formal Dining Room
- 2 Car Detached Garage
- Ranch Style House
- Converted Garage
- Central Heating and Cooling System
About This Home
As of November 2016Extra's Galore with out the high price tag! Tiled showers, Custom Wood Cabinets, 2 decks, 2 Workshops, Media Room, Custom Laundry Room, Bonus Rec room with Bar and Wine Fridge! Heated and Cooled detached garage with attic fan in both the house and garage! VERY well maintained!!! Extra LARGE yard that backs to trees for extra privacy and fenced yard as well. Lower level Patio just waiting for those fall evenings by the fire! EXTRA Large Driveway, Custom Pergola Walk way! You won't find more house for the money!
Last Agent to Sell the Property
Keller Williams KC North License #2001003505 Listed on: 09/01/2016

Home Details
Home Type
- Single Family
Est. Annual Taxes
- $1,315
Year Built
- Built in 1949
Lot Details
- 0.62
Parking
- 2 Car Detached Garage
- Converted Garage
- Side Facing Garage
Home Design
- Ranch Style House
- Composition Roof
- Vinyl Siding
Interior Spaces
- 1,728 Sq Ft Home
- Family Room Downstairs
- Formal Dining Room
- Home Theater
Bedrooms and Bathrooms
- 3 Bedrooms
- 2 Full Bathrooms
Finished Basement
- Walk-Out Basement
- Basement Fills Entire Space Under The House
- Laundry in Basement
Schools
- Maplewood Elementary School
- Winnetonka High School
Additional Features
- Many Trees
- Central Heating and Cooling System
Community Details
- Meadowbrook Subdivision
Listing and Financial Details
- Assessor Parcel Number 14-814-00-04-36.00
Ownership History
Purchase Details
Home Financials for this Owner
Home Financials are based on the most recent Mortgage that was taken out on this home.Purchase Details
Home Financials for this Owner
Home Financials are based on the most recent Mortgage that was taken out on this home.Purchase Details
Home Financials for this Owner
Home Financials are based on the most recent Mortgage that was taken out on this home.Purchase Details
Purchase Details
Home Financials for this Owner
Home Financials are based on the most recent Mortgage that was taken out on this home.Similar Homes in Kansas City, MO
Home Values in the Area
Average Home Value in this Area
Purchase History
| Date | Buyer | Sale Price | Title Company |
|---|---|---|---|
| Dennis Megan A | -- | None Available | |
| Dennis Megan A | -- | Stewart Title Co | |
| Foiles Kevin L | -- | None Available | |
| Foiles Kevin L | -- | None Available | |
| Foiles Walter E | -- | First American Title Ins Co |
Mortgage History
| Date | Status | Borrower | Loan Amount |
|---|---|---|---|
| Open | Dennis Megan A | $26,212 | |
| Open | Dennis Megan A | $111,935 | |
| Previous Owner | Folles Kevin L | $35,000 | |
| Previous Owner | Foiles Kevin L | $66,000 | |
| Previous Owner | Foiles Walter E | $38,905 |
Property History
| Date | Event | Price | Change | Sq Ft Price |
|---|---|---|---|---|
| 11/18/2016 11/18/16 | Sold | -- | -- | -- |
| 09/01/2016 09/01/16 | Pending | -- | -- | -- |
| 09/01/2016 09/01/16 | For Sale | $109,900 | -- | $64 / Sq Ft |
Tax History Compared to Growth
Tax History
| Year | Tax Paid | Tax Assessment Tax Assessment Total Assessment is a certain percentage of the fair market value that is determined by local assessors to be the total taxable value of land and additions on the property. | Land | Improvement |
|---|---|---|---|---|
| 2024 | $1,783 | $22,140 | -- | -- |
| 2023 | $1,768 | $22,140 | $0 | $0 |
| 2022 | $1,612 | $19,290 | $0 | $0 |
| 2021 | $1,613 | $19,285 | $3,040 | $16,245 |
| 2020 | $1,560 | $17,250 | $0 | $0 |
| 2019 | $1,531 | $17,252 | $2,850 | $14,402 |
| 2018 | $1,445 | $15,560 | $0 | $0 |
| 2017 | -- | $15,560 | $1,710 | $13,850 |
| 2016 | $1,350 | $14,800 | $1,710 | $13,090 |
| 2015 | $1,349 | $14,800 | $1,710 | $13,090 |
| 2014 | $1,315 | $14,210 | $1,900 | $12,310 |
Agents Affiliated with this Home
-
Erin Nystrom

Seller's Agent in 2016
Erin Nystrom
Keller Williams KC North
(816) 651-4416
30 Total Sales
-
Lucy Biehn

Buyer's Agent in 2016
Lucy Biehn
Keller Williams KC North
(816) 210-7108
1 in this area
71 Total Sales
Map
Source: Heartland MLS
MLS Number: 2010503
APN: 14-814-00-04-036.00
- 6921 NE 53rd St
- 5414 NE Meadowbrook Rd
- 119 S Emerson St
- TBD E Park Ave
- 4947 N Newton Ave
- 479 NE Meadowbrook Rd
- 5105 N Belmont Ave
- 4948 N Fremont Ave
- 7601 NE 56th St
- 5821 NE Vivion Rd
- 7613 NE 51st Terrace
- 5711 NE Compton Ave
- 7719 NE 56th St
- 5611 N Manchester Ave
- 150 Thornton Ln
- 7929 NE 55th St
- 7909 NE 50th St
- 135 E Longfellow St
- 8017 NE 50th St
- 205 E Longfellow St
- 5330 N Cambridge Ave
- 5322 N Cambridge Ave
- 5340 N Cambridge Ave
- 5342 N Cambridge Ave
- 5335 N Cambridge Ave
- 5329 N Cambridge Ave
- 5344 N Cambridge Ave
- 5343 N Cambridge Ave
- 6824 N Cambridge Ave
- 6904 NE 53rd St
- 5306 N Cambridge Ave
- 5348 N Cambridge Ave
- 5242 N Cambridge Ave
- 5350 N Cambridge Ave
- 5356 N Cambridge Ave
- 5236 N Cambridge Ave
- 5322 N Winchester Ave
- 5326 N Winchester Ave
- 5334 N Winchester Ave
- 6925 NE 53rd St
