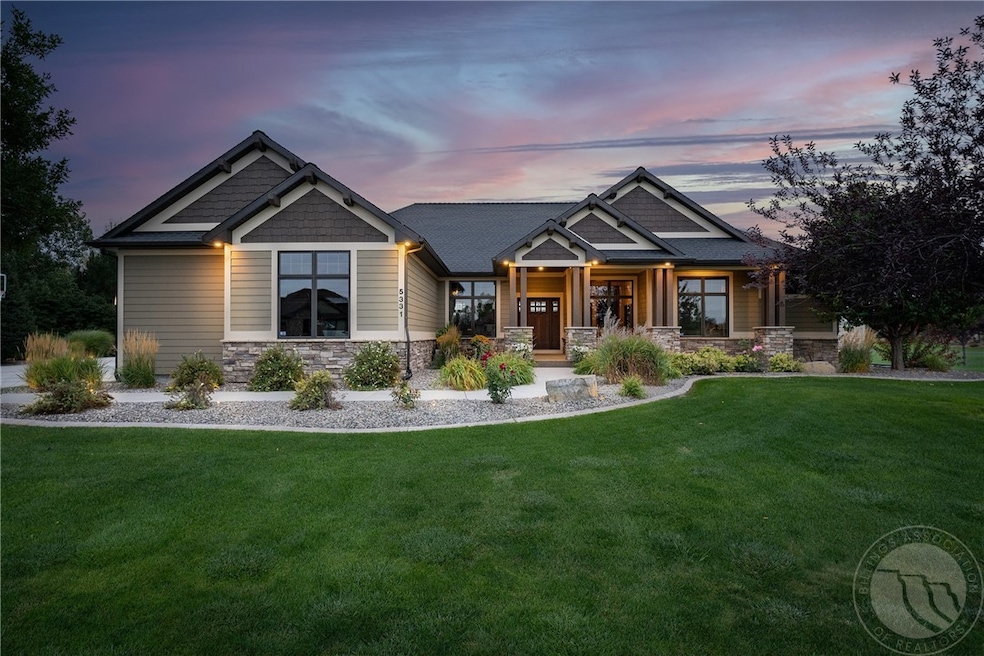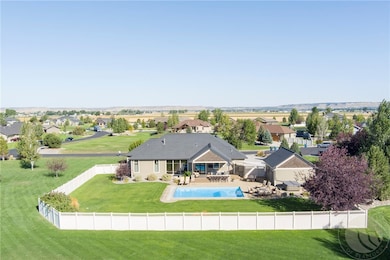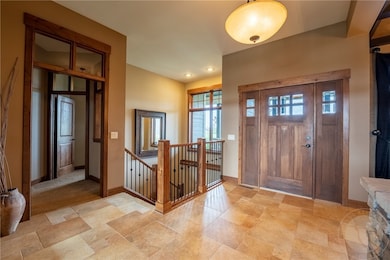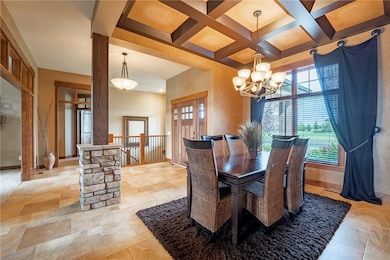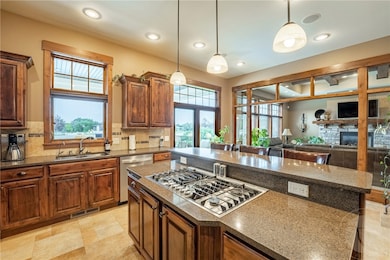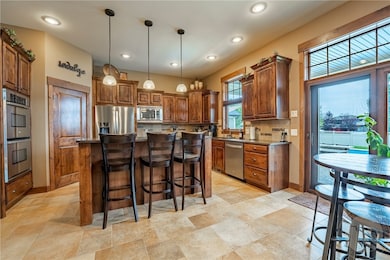
5331 Mule Deer Ct Billings, MT 59106
Shiloh NeighborhoodEstimated payment $8,101/month
Highlights
- Spa
- Deck
- Covered patio or porch
- 1.19 Acre Lot
- 1 Fireplace
- 5 Car Garage
About This Home
This beautiful home is calling your name. Located in the wonderful Greensleeves Estates, it offers 5100+ square feet with 5 beds & an office (leather flooring) along with 3 1/2 baths. Immaculately cared for with no detail left behind. The custom kitchen is perfect for gatherings and open to the living room with fireplace. The Primary Suite is large and the primary bath has soaking tub, separate shower and walk in closet. The downstairs has 3 roomy bedrooms all with walk in closets. The downstairs bar has a full size fridge & small dishwasher along with room for a game table. Room to park all the cars and toys in the 5 stalls and extra long driveway on cul-de-sac. To step outside is to live the dream! An underground pool (sport style) is paired with an amazing outdoor kitchen with beautiful pebble flooring. Let the hot tub carry your cares away as you look at the Montana sky.
Listing Agent
Meridian Real Estate LLC Brokerage Phone: 406-670-8504 License #RRE-RBS-LIC-88031
Home Details
Home Type
- Single Family
Est. Annual Taxes
- $6,958
Year Built
- Built in 2008
Lot Details
- 1.19 Acre Lot
- Sprinkler System
- Zoning described as Rural Residential 1
Parking
- 5 Car Garage
- Garage Door Opener
Home Design
- Shingle Roof
- Asphalt Roof
- Hardboard
Interior Spaces
- 5,184 Sq Ft Home
- 2-Story Property
- Wired For Sound
- 1 Fireplace
- Dryer
Kitchen
- Oven
- Indoor Grill
- Gas Range
- Microwave
- Dishwasher
- Disposal
Bedrooms and Bathrooms
- 5 Bedrooms | 2 Main Level Bedrooms
Basement
- Basement Fills Entire Space Under The House
- Natural lighting in basement
Pool
- Spa
- Outdoor Pool
Outdoor Features
- Deck
- Covered patio or porch
Schools
- Elder Grove Elementary And Middle School
- West High School
Utilities
- Cooling Available
- Forced Air Heating System
- Well
- Septic Tank
Community Details
- Association fees include snow removal
- Greensleeve Estates Subdivision
Listing and Financial Details
- Assessor Parcel Number D12973
Map
Home Values in the Area
Average Home Value in this Area
Tax History
| Year | Tax Paid | Tax Assessment Tax Assessment Total Assessment is a certain percentage of the fair market value that is determined by local assessors to be the total taxable value of land and additions on the property. | Land | Improvement |
|---|---|---|---|---|
| 2024 | $6,958 | $864,200 | $155,398 | $708,802 |
| 2023 | $7,004 | $864,200 | $155,398 | $708,802 |
| 2022 | $5,742 | $710,300 | $0 | $0 |
| 2021 | $6,571 | $710,300 | $0 | $0 |
| 2020 | $6,502 | $688,900 | $0 | $0 |
| 2019 | $6,397 | $688,900 | $0 | $0 |
| 2018 | $5,771 | $617,100 | $0 | $0 |
| 2017 | $4,169 | $617,100 | $0 | $0 |
| 2016 | $4,844 | $658,400 | $0 | $0 |
| 2015 | $4,843 | $658,400 | $0 | $0 |
| 2014 | $4,334 | $305,870 | $0 | $0 |
Property History
| Date | Event | Price | Change | Sq Ft Price |
|---|---|---|---|---|
| 03/12/2025 03/12/25 | For Sale | $1,350,000 | -- | $260 / Sq Ft |
Deed History
| Date | Type | Sale Price | Title Company |
|---|---|---|---|
| Condominium Deed | -- | None Available | |
| Interfamily Deed Transfer | -- | First Montana Title Company | |
| Warranty Deed | -- | None Available |
Mortgage History
| Date | Status | Loan Amount | Loan Type |
|---|---|---|---|
| Open | $400,000 | New Conventional | |
| Previous Owner | $385,900 | New Conventional | |
| Previous Owner | $125,000 | Credit Line Revolving | |
| Previous Owner | $74,217 | Unknown | |
| Previous Owner | $417,000 | Stand Alone Refi Refinance Of Original Loan | |
| Previous Owner | $520,960 | Unknown | |
| Previous Owner | $74,250 | Purchase Money Mortgage |
Similar Homes in Billings, MT
Source: Billings Multiple Listing Service
MLS Number: 351193
APN: 03-0926-21-2-17-01-7032
- 5332 Green Teal Dr
- 5501 Canvasback Dr
- 5120 Bridle Creek Trail
- 5741 Lazy Ln
- 5130 Yellowstone Falls Ln
- Block 3 Lot 4 60th St W
- 5315 Colter St
- 5339 Colter St
- 5630 Woodgate Dr
- Block 5 Lot 5 Anders Way
- Block 5 Lot 6 Anders Way
- Block 6 Lot 4 Miller Farm Rd
- Block 6 Lot 5 Gresham Rd
- 6115 Arthur Ave
- Block 5 Lot 4 Gresham Rd
- Lot 16 Block 6 Micks St
- Block 6 Lot 3 Miller Farm Rd
- Block 5 lot 2 Gresham Rd
- Block 4 Lot 2 Anders Way
- Block 4 Lot 3 Anders Way
