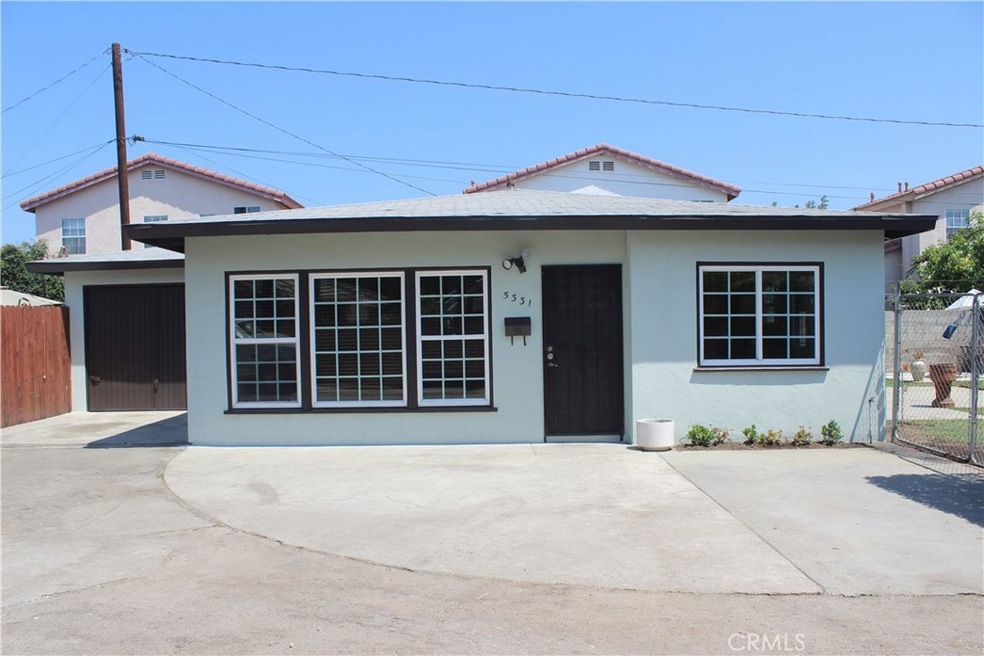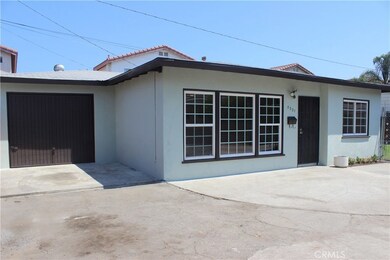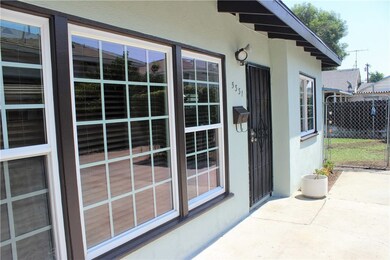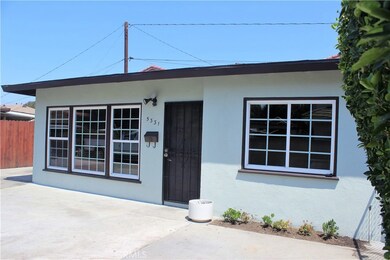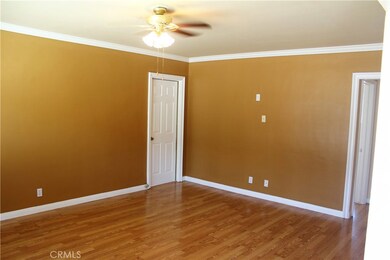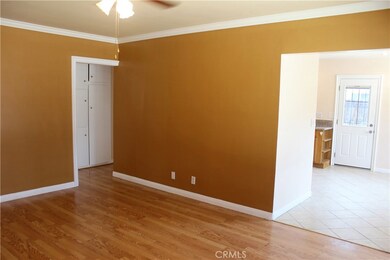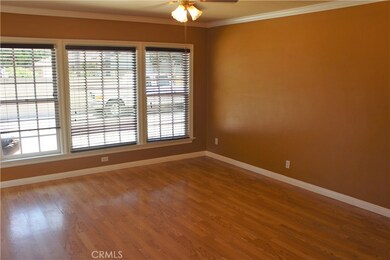
5331 Welland Ave Temple City, CA 91780
Estimated Value: $776,000 - $908,000
Highlights
- Open Floorplan
- Property is near public transit
- Granite Countertops
- Arroyo High School Rated A-
- Main Floor Bedroom
- No HOA
About This Home
As of December 2017This is a cute 2 bedroom home on a quiet street in Temple City. It is the 2nd (middle) home on an easement of 3 homes. The kitchen has granite counters, oak cabinets, recessed lighting, tile floors, stainless steel dishwasher and range hood. The home has an in-wall air conditioning unit, stucco exterior and newer vinyl dual paned windows. Wood laminate flooring in living area, hall and bedrooms. There are ceiling fans in the living room and both bedrooms. Bathroom has a granite vanity top, tile flooring and a shower/tub with sliding doors. Attached single car garage with cabinets and laundry hookups It also has a spacious fenced yard with sprinklers and timer.
Home Details
Home Type
- Single Family
Est. Annual Taxes
- $6,670
Year Built
- Built in 1958
Lot Details
- 5,017 Sq Ft Lot
- South Facing Home
- Paved or Partially Paved Lot
- Irregular Lot
- Sprinklers on Timer
- Back Yard
- Property is zoned TCR2*
Parking
- 1 Car Direct Access Garage
- Parking Available
- Front Facing Garage
- Single Garage Door
- Driveway
Home Design
- Cottage
- Stucco
Interior Spaces
- 906 Sq Ft Home
- 1-Story Property
- Open Floorplan
- Ceiling Fan
- Recessed Lighting
- Double Pane Windows
- Living Room
- Security Lights
Kitchen
- Eat-In Kitchen
- Range Hood
- Dishwasher
- Granite Countertops
- Disposal
Flooring
- Laminate
- Tile
Bedrooms and Bathrooms
- 2 Main Level Bedrooms
- 1 Full Bathroom
- Stone Bathroom Countertops
- Bathtub with Shower
Laundry
- Laundry Room
- Laundry in Garage
- Washer and Gas Dryer Hookup
Location
- Property is near public transit
- Suburban Location
Utilities
- Cooling System Mounted To A Wall/Window
- No Heating
- Natural Gas Connected
- Private Water Source
- Septic Type Unknown
Additional Features
- No Interior Steps
- Slab Porch or Patio
Community Details
- No Home Owners Association
Listing and Financial Details
- Tax Lot 30
- Tax Tract Number 10260
- Assessor Parcel Number 8573016037
Ownership History
Purchase Details
Home Financials for this Owner
Home Financials are based on the most recent Mortgage that was taken out on this home.Purchase Details
Home Financials for this Owner
Home Financials are based on the most recent Mortgage that was taken out on this home.Purchase Details
Home Financials for this Owner
Home Financials are based on the most recent Mortgage that was taken out on this home.Purchase Details
Home Financials for this Owner
Home Financials are based on the most recent Mortgage that was taken out on this home.Purchase Details
Purchase Details
Home Financials for this Owner
Home Financials are based on the most recent Mortgage that was taken out on this home.Purchase Details
Purchase Details
Purchase Details
Home Financials for this Owner
Home Financials are based on the most recent Mortgage that was taken out on this home.Similar Homes in the area
Home Values in the Area
Average Home Value in this Area
Purchase History
| Date | Buyer | Sale Price | Title Company |
|---|---|---|---|
| Montelongo Elizabeth | -- | Fidelity National Title Co | |
| Montelongo Elizabeth | $470,000 | Fidelity Sherman Oaks | |
| Martinez Cesar | -- | Lawyers Title | |
| Martinez Cesar | -- | Lawyers Title | |
| Duvall William C | -- | -- | |
| Martinez Cesar | -- | Commerce Title | |
| Duvall William C | -- | -- | |
| Duvall William C | -- | United Title | |
| Lewis Sandra D | -- | Title Land |
Mortgage History
| Date | Status | Borrower | Loan Amount |
|---|---|---|---|
| Open | Montelongo Elizabeth | $446,500 | |
| Previous Owner | Martinez Cesar | $265,000 | |
| Previous Owner | Martinez Cesar | $168,000 | |
| Previous Owner | Martinez Cesar | $150,000 | |
| Previous Owner | Lewis Sandra D | $110,000 |
Property History
| Date | Event | Price | Change | Sq Ft Price |
|---|---|---|---|---|
| 12/08/2017 12/08/17 | Sold | $470,000 | -1.9% | $519 / Sq Ft |
| 11/08/2017 11/08/17 | Pending | -- | -- | -- |
| 09/14/2017 09/14/17 | Price Changed | $479,000 | -4.2% | $529 / Sq Ft |
| 07/15/2017 07/15/17 | For Sale | $499,888 | -- | $552 / Sq Ft |
Tax History Compared to Growth
Tax History
| Year | Tax Paid | Tax Assessment Tax Assessment Total Assessment is a certain percentage of the fair market value that is determined by local assessors to be the total taxable value of land and additions on the property. | Land | Improvement |
|---|---|---|---|---|
| 2024 | $6,670 | $524,289 | $419,432 | $104,857 |
| 2023 | $6,546 | $514,009 | $411,208 | $102,801 |
| 2022 | $6,339 | $503,932 | $403,146 | $100,786 |
| 2021 | $6,204 | $494,052 | $395,242 | $98,810 |
| 2019 | $6,307 | $479,400 | $383,520 | $95,880 |
| 2018 | $6,175 | $470,000 | $376,000 | $94,000 |
| 2017 | $37 | $487,961 | $461,760 | $26,201 |
| 2016 | $6,338 | $478,394 | $452,706 | $25,688 |
| 2015 | $6,273 | $471,209 | $445,906 | $25,303 |
| 2014 | $5,253 | $400,000 | $378,000 | $22,000 |
Agents Affiliated with this Home
-
Andy Bencosme

Seller's Agent in 2017
Andy Bencosme
Century 21 Village Realty
(626) 921-5621
1 in this area
21 Total Sales
-

Buyer's Agent in 2017
Loren Anderson
COMPASS
(626) 325-8186
47 Total Sales
Map
Source: California Regional Multiple Listing Service (CRMLS)
MLS Number: AR17150209
APN: 8573-016-037
- 5211 Mcclintock Ave
- 5220 Santa Anita Ave
- 5558 Welland Ave
- 5543 Santa Anita Ave
- 5657 Mcculloch Ave Unit 102
- 4946 El Monte Ave
- 2639 Glamis Ct
- 2634 Paisly Ct
- 2603 Durham Ct
- 2624 Paisly Ct
- 10525 Olive St
- 2616 Winston Ct
- 5601 Pal Mal Ave
- 103 W Sandra Ave
- 5442 Marshburn Ave
- 5336 Cochin Ave
- 10333 Olive St
- 2520 Louise Ave
- 2517 El Capitan Ave
- 131 Woodruff Place
- 5331 Welland Ave
- 5329 Welland Ave
- 5327 Welland Ave
- 5325 Welland Ave
- 5323 Welland Ave
- 5321 Welland Ave
- 5333 Welland Ave
- 5335 Welland Ave Unit B
- 5337 Welland Ave Unit A
- 5335 Welland Ave Unit A
- 5339 Welland Ave Unit A
- 5345 Welland Ave Unit A
- 5347 Welland Ave Unit A
- 5347 Welland Ave Unit B
- 5345 Welland Ave Unit B
- 5339 Welland Ave Unit B
- 5337 Welland Ave Unit B
- 5318 Mcculloch Ave
- 5319 Welland Ave
- 5351 Welland Ave
