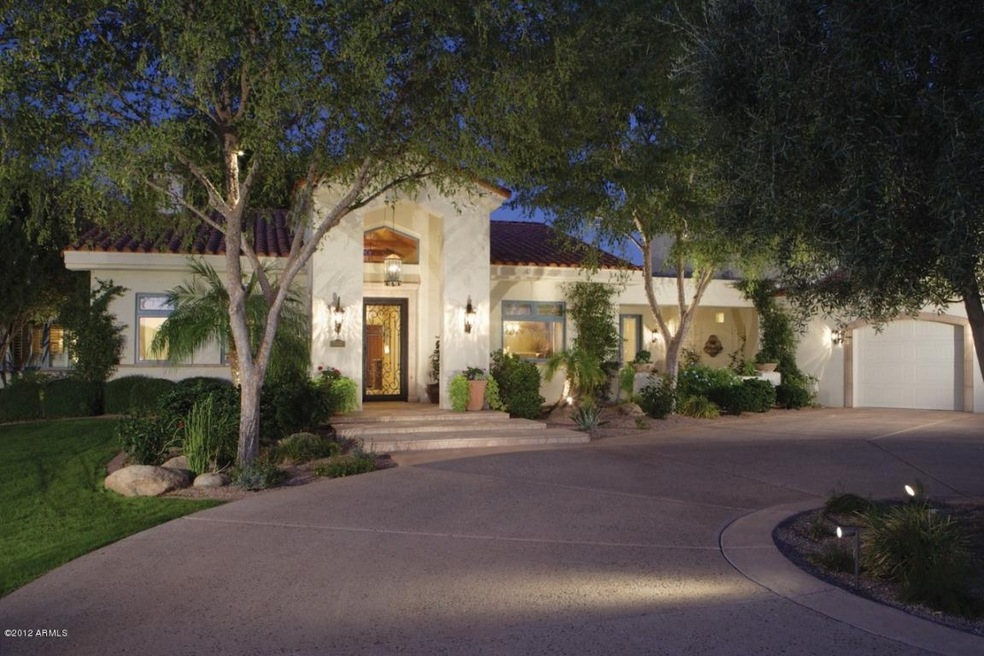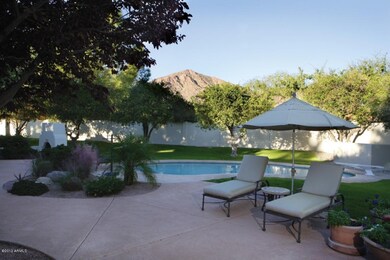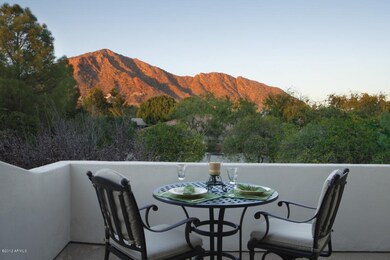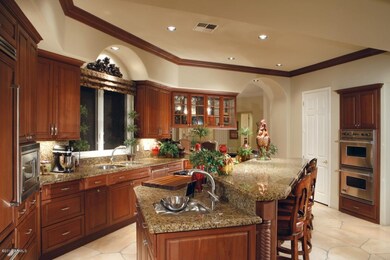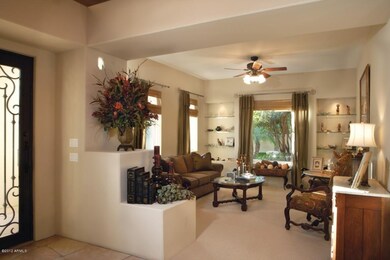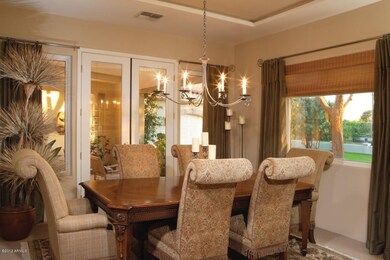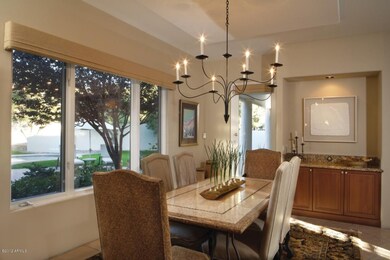
5332 E Exeter Blvd Phoenix, AZ 85018
Camelback East Village NeighborhoodHighlights
- Private Pool
- 0.81 Acre Lot
- Fireplace in Primary Bedroom
- Hopi Elementary School Rated A
- Mountain View
- Vaulted Ceiling
About This Home
As of October 2019BY FAR THE BEST BUY IN ARCADIA. LOCATED IN THE FINEST LOCATION. An open design & light feeling is achieved through ample windows that look out onto the property's manicured garden and pool surroundings. Family Room and Study. 3 Luxury Bedroom Suites; Master Bedroom w/elegant bathroom suite, private sittting area & fireplace. Ultra-modern chef's kitchen with custom cabinetry, over-size Butler's pantry and separate breakfast area. Fabulous upstairs Media/Game Room with private patio & panoramic sunset views of Camelback Mountain. Richly designed in both quality, custom detail and entirely remodeled from 2005 - 2012. New Roof & Bathrooms. The look and feel of a Residence built in 2013. 'Car Lover's Dream Garage with Storage' DO NOT LET YOUR ARCADIA BUYER MISS THIS ONE.
Last Agent to Sell the Property
David Perry
Compass License #SA569669000 Listed on: 11/12/2012
Last Buyer's Agent
Susan Fishman
Russ Lyon Sotheby's International Realty License #SA534692000

Home Details
Home Type
- Single Family
Est. Annual Taxes
- $11,382
Year Built
- Built in 1980
Lot Details
- 0.81 Acre Lot
- Block Wall Fence
- Front and Back Yard Sprinklers
- Sprinklers on Timer
- Grass Covered Lot
Parking
- 3 Car Garage
- Garage Door Opener
- Circular Driveway
Home Design
- Wood Frame Construction
- Tile Roof
- Stucco
Interior Spaces
- 5,796 Sq Ft Home
- 2-Story Property
- Vaulted Ceiling
- Ceiling Fan
- Gas Fireplace
- Family Room with Fireplace
- 2 Fireplaces
- Mountain Views
Kitchen
- Eat-In Kitchen
- Breakfast Bar
- Gas Cooktop
- Built-In Microwave
- Granite Countertops
Flooring
- Carpet
- Stone
Bedrooms and Bathrooms
- 4 Bedrooms
- Fireplace in Primary Bedroom
- Primary Bathroom is a Full Bathroom
- 4 Bathrooms
- Dual Vanity Sinks in Primary Bathroom
- Hydromassage or Jetted Bathtub
- Bathtub With Separate Shower Stall
Home Security
- Security System Owned
- Intercom
Outdoor Features
- Private Pool
- Balcony
- Covered Patio or Porch
- Playground
Schools
- Hopi Elementary School
- Ingleside Middle School
- Arcadia High School
Utilities
- Refrigerated Cooling System
- Zoned Heating
- Heating System Uses Natural Gas
- Water Filtration System
- High Speed Internet
- Cable TV Available
Community Details
- No Home Owners Association
- Association fees include no fees
- Del Ray Estates 5 Subdivision
Listing and Financial Details
- Tax Lot 95
- Assessor Parcel Number 172-33-015
Ownership History
Purchase Details
Home Financials for this Owner
Home Financials are based on the most recent Mortgage that was taken out on this home.Purchase Details
Home Financials for this Owner
Home Financials are based on the most recent Mortgage that was taken out on this home.Purchase Details
Home Financials for this Owner
Home Financials are based on the most recent Mortgage that was taken out on this home.Purchase Details
Home Financials for this Owner
Home Financials are based on the most recent Mortgage that was taken out on this home.Purchase Details
Home Financials for this Owner
Home Financials are based on the most recent Mortgage that was taken out on this home.Purchase Details
Similar Homes in the area
Home Values in the Area
Average Home Value in this Area
Purchase History
| Date | Type | Sale Price | Title Company |
|---|---|---|---|
| Warranty Deed | -- | American Title Service Agency | |
| Warranty Deed | $2,250,000 | Security Title Agency | |
| Cash Sale Deed | $1,675,000 | Greystone Title Agency Llc | |
| Warranty Deed | $935,000 | North American Title Agency | |
| Joint Tenancy Deed | $420,500 | Fidelity Title | |
| Interfamily Deed Transfer | -- | -- |
Mortgage History
| Date | Status | Loan Amount | Loan Type |
|---|---|---|---|
| Open | $200,000 | Credit Line Revolving | |
| Previous Owner | $200,000 | Credit Line Revolving | |
| Previous Owner | $1,753,715 | New Conventional | |
| Previous Owner | $180,000 | Credit Line Revolving | |
| Previous Owner | $1,800,000 | New Conventional | |
| Previous Owner | $170,000 | Adjustable Rate Mortgage/ARM | |
| Previous Owner | $500,000 | Unknown | |
| Previous Owner | $350,000 | New Conventional | |
| Previous Owner | $378,450 | New Conventional | |
| Closed | -- | No Value Available |
Property History
| Date | Event | Price | Change | Sq Ft Price |
|---|---|---|---|---|
| 10/15/2019 10/15/19 | Sold | $2,250,000 | -2.1% | $445 / Sq Ft |
| 08/29/2019 08/29/19 | Pending | -- | -- | -- |
| 05/21/2019 05/21/19 | Price Changed | $2,299,000 | -4.2% | $455 / Sq Ft |
| 03/20/2019 03/20/19 | Price Changed | $2,399,000 | -2.0% | $475 / Sq Ft |
| 03/07/2019 03/07/19 | Price Changed | $2,447,000 | -2.0% | $484 / Sq Ft |
| 01/16/2019 01/16/19 | Price Changed | $2,497,000 | -1.9% | $494 / Sq Ft |
| 10/23/2018 10/23/18 | Price Changed | $2,545,000 | -1.9% | $504 / Sq Ft |
| 09/11/2018 09/11/18 | For Sale | $2,595,000 | +54.9% | $514 / Sq Ft |
| 12/05/2013 12/05/13 | Sold | $1,675,000 | -4.3% | $289 / Sq Ft |
| 09/25/2013 09/25/13 | Price Changed | $1,750,000 | -6.7% | $302 / Sq Ft |
| 07/08/2013 07/08/13 | Price Changed | $1,875,000 | -5.5% | $323 / Sq Ft |
| 03/04/2013 03/04/13 | Price Changed | $1,985,000 | -7.7% | $342 / Sq Ft |
| 11/12/2012 11/12/12 | For Sale | $2,150,000 | -- | $371 / Sq Ft |
Tax History Compared to Growth
Tax History
| Year | Tax Paid | Tax Assessment Tax Assessment Total Assessment is a certain percentage of the fair market value that is determined by local assessors to be the total taxable value of land and additions on the property. | Land | Improvement |
|---|---|---|---|---|
| 2025 | $12,578 | $167,668 | -- | -- |
| 2024 | $12,313 | $159,684 | -- | -- |
| 2023 | $12,313 | $232,330 | $46,460 | $185,870 |
| 2022 | $11,785 | $179,980 | $35,990 | $143,990 |
| 2021 | $12,237 | $180,260 | $36,050 | $144,210 |
| 2020 | $12,047 | $165,020 | $33,000 | $132,020 |
| 2019 | $11,574 | $162,310 | $32,460 | $129,850 |
| 2018 | $11,107 | $150,270 | $30,050 | $120,220 |
| 2017 | $10,647 | $155,920 | $31,180 | $124,740 |
| 2016 | $10,357 | $140,820 | $28,160 | $112,660 |
| 2015 | $9,445 | $133,680 | $26,730 | $106,950 |
Agents Affiliated with this Home
-
S
Seller's Agent in 2019
Susan Fishman
Russ Lyon Sotheby's International Realty
-
Hillary Gurley

Seller Co-Listing Agent in 2019
Hillary Gurley
Russ Lyon Sotheby's International Realty
(602) 463-3359
16 in this area
48 Total Sales
-
Katrina Barrett

Buyer's Agent in 2019
Katrina Barrett
Walt Danley Local Luxury Christie's International Real Estate
(520) 403-5270
149 in this area
443 Total Sales
-
D
Seller's Agent in 2013
David Perry
Compass
Map
Source: Arizona Regional Multiple Listing Service (ARMLS)
MLS Number: 4848658
APN: 172-33-015
- 5446 E Exeter Blvd
- 4450 N 53rd St Unit 5
- 5401 E Calle Del Medio
- 4122 N 56th St
- 4616 N Royal Palm Cir
- 4943 E Indian School Rd Unit 4
- 5613 E Calle Del Paisano
- 4864 E Lafayette Blvd
- 4743 N 54th St
- 5814 E Camelback Rd
- 5611 E Calle Camelia
- 4633 N 49th Place
- 4901 E Amelia Ave
- 5511 E Calle Redonda --
- 5511 E Calle Redonda -- Unit 37
- 5819 E Calle Del Media --
- 4616 N 49th Place
- 5712 E Calle Camelia
- 4852 E Piccadilly Rd
- 5630 E Rockridge Rd
