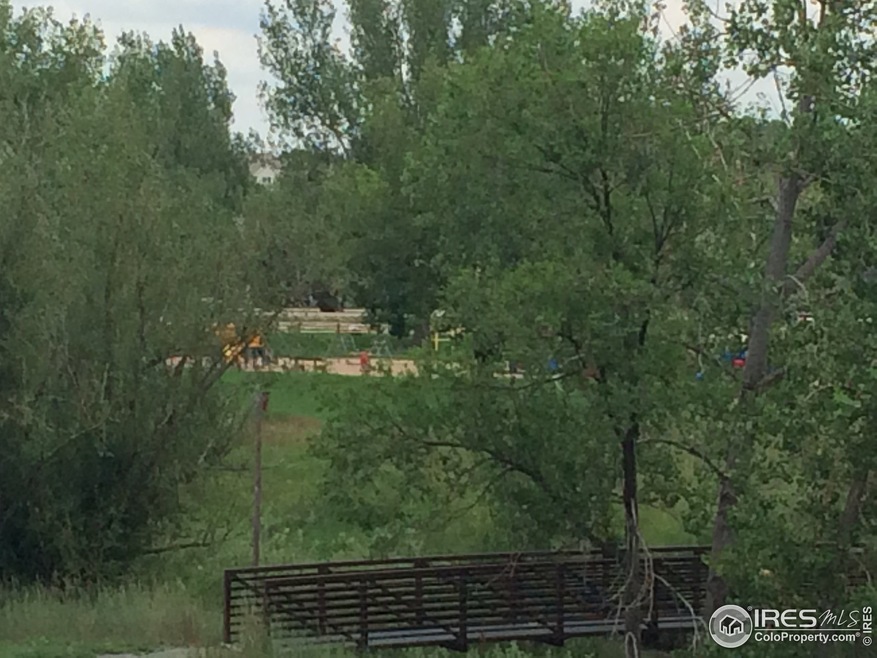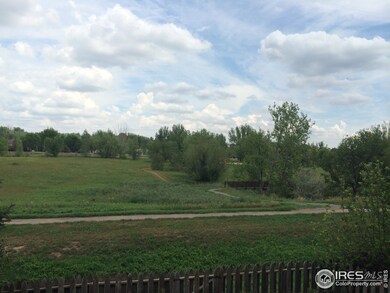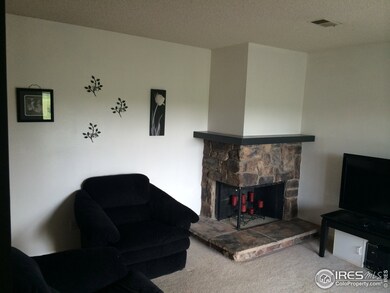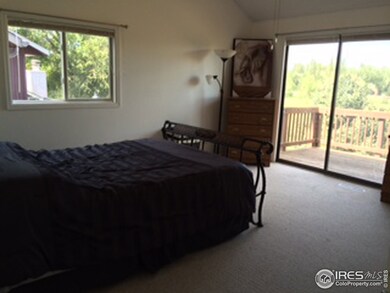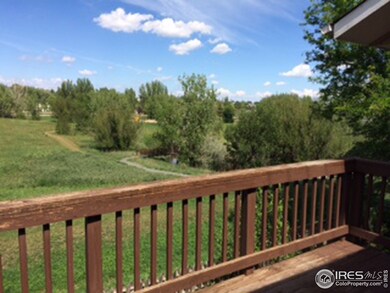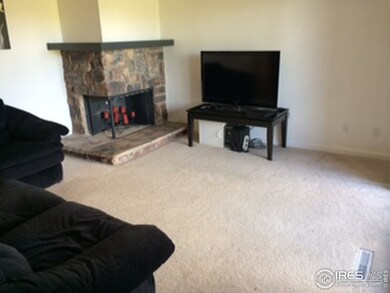5332 Fossil Ridge Dr Fort Collins, CO 80525
Highlights
- Open Floorplan
- Deck
- Wood Flooring
- Werner Elementary School Rated A-
- Contemporary Architecture
- 2 Car Attached Garage
About This Home
As of May 2025BUYERS FINANCING FELL THROUGH (we already have an FHA appraisal that can be used to cut closing time down) - LET'S CLOSE QUICKLY! New roof last month, AC, 2 decks newly painted, walkout basement, fireplace, attached 2 car garage, backs to beautiful open space.....what more could you want! This is a diamond in the rough with 3 bedrooms, 3 bathrooms and all the appliances included (even the washer and dryer). This gem is move-in ready! Call today for your private showing.
Last Buyer's Agent
Non-IRES Agent
Non-IRES
Townhouse Details
Home Type
- Townhome
Est. Annual Taxes
- $1,126
Year Built
- Built in 1979
HOA Fees
- $26 Monthly HOA Fees
Parking
- 2 Car Attached Garage
Home Design
- Contemporary Architecture
- Wood Frame Construction
- Composition Roof
Interior Spaces
- 1,984 Sq Ft Home
- 2-Story Property
- Open Floorplan
- Window Treatments
- Living Room with Fireplace
- Dining Room
Kitchen
- Electric Oven or Range
- Dishwasher
Flooring
- Wood
- Carpet
Bedrooms and Bathrooms
- 3 Bedrooms
- Walk-In Closet
- Jack-and-Jill Bathroom
Laundry
- Laundry on main level
- Dryer
- Washer
Finished Basement
- Walk-Out Basement
- Basement Fills Entire Space Under The House
Schools
- Werner Elementary School
- Preston Middle School
- Fossil Ridge High School
Additional Features
- Deck
- Fenced
- Forced Air Heating and Cooling System
Listing and Financial Details
- Assessor Parcel Number R0333123
Community Details
Overview
- Association fees include common amenities, management
- Fossil Creek Meadows Subdivision
Recreation
- Community Playground
Ownership History
Purchase Details
Home Financials for this Owner
Home Financials are based on the most recent Mortgage that was taken out on this home.Purchase Details
Home Financials for this Owner
Home Financials are based on the most recent Mortgage that was taken out on this home.Purchase Details
Home Financials for this Owner
Home Financials are based on the most recent Mortgage that was taken out on this home.Purchase Details
Home Financials for this Owner
Home Financials are based on the most recent Mortgage that was taken out on this home.Purchase Details
Home Financials for this Owner
Home Financials are based on the most recent Mortgage that was taken out on this home.Purchase Details
Map
Home Values in the Area
Average Home Value in this Area
Purchase History
| Date | Type | Sale Price | Title Company |
|---|---|---|---|
| Warranty Deed | $305,000 | Heritage Title Co | |
| Warranty Deed | $274,000 | Fidelity National Title | |
| Warranty Deed | $207,500 | Unified Title | |
| Warranty Deed | $160,000 | Fidelity National Title Insu | |
| Warranty Deed | $121,500 | Land Title | |
| Warranty Deed | $90,000 | -- |
Mortgage History
| Date | Status | Loan Amount | Loan Type |
|---|---|---|---|
| Open | $307,000 | VA | |
| Closed | $309,000 | VA | |
| Closed | $311,557 | VA | |
| Previous Owner | $124,000 | New Conventional | |
| Previous Owner | $165,600 | New Conventional | |
| Previous Owner | $157,874 | FHA | |
| Previous Owner | $97,200 | No Value Available |
Property History
| Date | Event | Price | Change | Sq Ft Price |
|---|---|---|---|---|
| 05/23/2025 05/23/25 | Sold | $470,000 | +4.4% | $234 / Sq Ft |
| 04/06/2025 04/06/25 | For Sale | $450,000 | +47.5% | $224 / Sq Ft |
| 01/28/2020 01/28/20 | Off Market | $305,000 | -- | -- |
| 01/28/2019 01/28/19 | Off Market | $274,000 | -- | -- |
| 01/28/2019 01/28/19 | Off Market | $207,500 | -- | -- |
| 10/30/2018 10/30/18 | Sold | $305,000 | +2.0% | $157 / Sq Ft |
| 10/03/2018 10/03/18 | Pending | -- | -- | -- |
| 09/18/2018 09/18/18 | For Sale | $299,000 | +9.1% | $154 / Sq Ft |
| 05/05/2016 05/05/16 | Sold | $274,000 | +7.6% | $138 / Sq Ft |
| 04/05/2016 04/05/16 | Pending | -- | -- | -- |
| 04/04/2016 04/04/16 | For Sale | $254,625 | +22.7% | $128 / Sq Ft |
| 10/06/2014 10/06/14 | Sold | $207,500 | -0.7% | $105 / Sq Ft |
| 09/06/2014 09/06/14 | Pending | -- | -- | -- |
| 08/01/2014 08/01/14 | For Sale | $209,000 | -- | $105 / Sq Ft |
Tax History
| Year | Tax Paid | Tax Assessment Tax Assessment Total Assessment is a certain percentage of the fair market value that is determined by local assessors to be the total taxable value of land and additions on the property. | Land | Improvement |
|---|---|---|---|---|
| 2025 | $2,695 | $31,269 | $4,422 | $26,847 |
| 2024 | $2,568 | $31,269 | $4,422 | $26,847 |
| 2022 | $2,159 | $22,393 | $4,587 | $17,806 |
| 2021 | $2,183 | $23,037 | $4,719 | $18,318 |
| 2020 | $2,220 | $23,230 | $4,719 | $18,511 |
| 2019 | $2,229 | $23,230 | $4,719 | $18,511 |
| 2018 | $1,820 | $19,541 | $4,752 | $14,789 |
| 2017 | $1,814 | $19,541 | $4,752 | $14,789 |
| 2016 | $1,567 | $16,796 | $5,254 | $11,542 |
| 2015 | $1,555 | $16,790 | $5,250 | $11,540 |
| 2014 | $1,125 | $12,070 | $3,340 | $8,730 |
Source: IRES MLS
MLS Number: 743617
APN: 96013-14-001
- 5117 Greenway Dr
- 5620 Fossil Creek Pkwy Unit 4106
- 5620 Fossil Creek Pkwy Unit 10106
- 5620 Fossil Creek Pkwy Unit 3204
- 5620 Fossil Creek Pkwy Unit 2202
- 5822 Venus Ave
- 5200 Castle Ridge Place
- 4858 S College Ave
- 803 Roma Valley Dr
- 5930 Mars Dr
- 538 Dunraven Dr
- 5151 Boardwalk Dr Unit K4
- 0 Mars Dr
- 5950 Fossil Creek Pkwy
- 5920 Huntington Hills Dr
- 715 Yarnell Ct
- 5000 Boardwalk Dr Unit 40
- 4918 Hinsdale Dr
- 4560 Larkbunting Dr Unit 5D
- 4560 Larkbunting Dr Unit 2B
