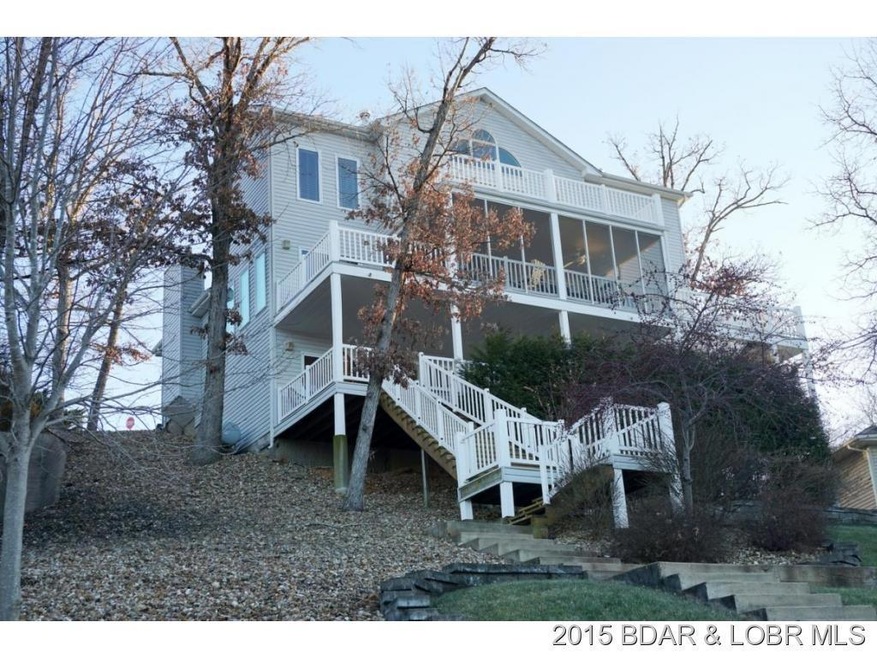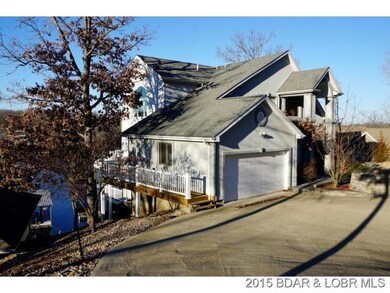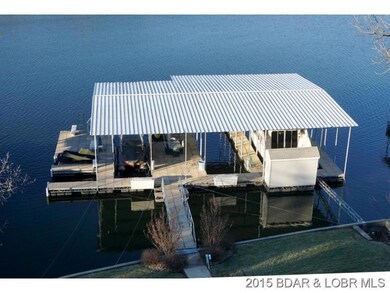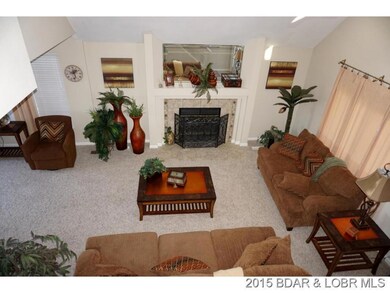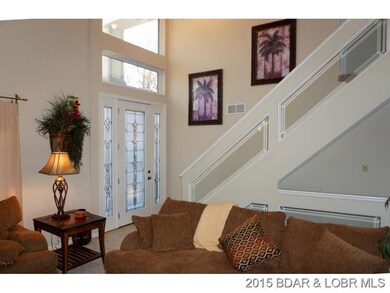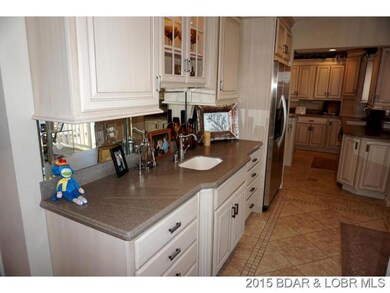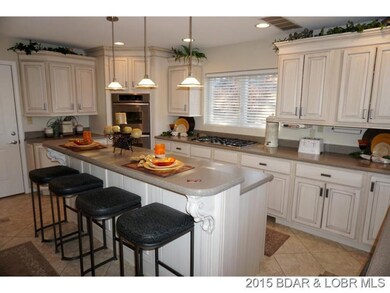
5333 Bayview Ct Osage Beach, MO 65065
Highlights
- Lake Front
- Vaulted Ceiling
- 2 Fireplaces
- Deck
- <<bathWSpaHydroMassageTubToken>>
- Community Pool
About This Home
As of July 2020Lake or road the location simply can't be beat. This spacious home boasts a dynamic view. The recently remodeled kitchen will be the room of choice for any chef. Meanwhile guests will feel right at home with a drink from the wet bar before they venture out onto the lakeside deck. Unique design master bedroom offers the ambiance of a fireplace and sitting area ideal for a relaxing evening with a favorite book. The community pool and tennis court will be a great spot for entertaining friends. How about a cook out on the deck while others toss a line from the dock, in anticipation of the catch of the day. Prime location is convenient to the hospital, restaurants, shopping, and bypass.
Last Agent to Sell the Property
RE/MAX Lake of the Ozarks License #1999035332 Listed on: 01/14/2015

Last Buyer's Agent
FRAN JOHNSON
RE/MAX Lake of the Ozarks License #2000170477
Home Details
Home Type
- Single Family
Est. Annual Taxes
- $2,055
Year Built
- Built in 1990 | Remodeled
Lot Details
- Lot Dimensions are 78x150x72x148
- Lake Front
- Home fronts a seawall
- Sprinklers on Timer
HOA Fees
- $42 Monthly HOA Fees
Parking
- 2 Car Attached Garage
- Garage Door Opener
- Driveway
Home Design
- Composition Roof
Interior Spaces
- 3,067 Sq Ft Home
- 3-Story Property
- Wet Bar
- Vaulted Ceiling
- Ceiling Fan
- 2 Fireplaces
- Wood Burning Fireplace
- Gas Fireplace
- Window Treatments
- Tile Flooring
Kitchen
- <<microwave>>
- Dishwasher
Bedrooms and Bathrooms
- 5 Bedrooms
- 4 Full Bathrooms
- <<bathWSpaHydroMassageTubToken>>
Laundry
- Dryer
- Washer
Outdoor Features
- Cove
- Deck
- Enclosed patio or porch
Utilities
- Forced Air Heating and Cooling System
- Water Softener is Owned
Listing and Financial Details
- Exclusions: Personal items, furniture
- Assessor Parcel Number 08201000000006063000
Community Details
Overview
- Broadwater Bay Subdivision
Recreation
- Tennis Courts
- Community Pool
Ownership History
Purchase Details
Home Financials for this Owner
Home Financials are based on the most recent Mortgage that was taken out on this home.Purchase Details
Similar Homes in Osage Beach, MO
Home Values in the Area
Average Home Value in this Area
Purchase History
| Date | Type | Sale Price | Title Company |
|---|---|---|---|
| Grant Deed | -- | Arrowhead Title Co | |
| Deed | -- | -- |
Property History
| Date | Event | Price | Change | Sq Ft Price |
|---|---|---|---|---|
| 07/17/2020 07/17/20 | Sold | -- | -- | -- |
| 06/17/2020 06/17/20 | Pending | -- | -- | -- |
| 03/20/2020 03/20/20 | For Sale | $639,900 | -5.2% | $199 / Sq Ft |
| 12/06/2019 12/06/19 | Sold | -- | -- | -- |
| 11/06/2019 11/06/19 | Pending | -- | -- | -- |
| 10/03/2019 10/03/19 | For Sale | $675,000 | +35.0% | $210 / Sq Ft |
| 02/27/2015 02/27/15 | Sold | -- | -- | -- |
| 01/28/2015 01/28/15 | Pending | -- | -- | -- |
| 01/14/2015 01/14/15 | For Sale | $499,900 | -- | $163 / Sq Ft |
Tax History Compared to Growth
Tax History
| Year | Tax Paid | Tax Assessment Tax Assessment Total Assessment is a certain percentage of the fair market value that is determined by local assessors to be the total taxable value of land and additions on the property. | Land | Improvement |
|---|---|---|---|---|
| 2023 | $2,229 | $52,660 | $0 | $0 |
| 2022 | $2,192 | $52,660 | $0 | $0 |
| 2021 | $2,192 | $52,660 | $0 | $0 |
| 2020 | $2,210 | $52,660 | $0 | $0 |
| 2019 | $2,209 | $52,630 | $0 | $0 |
| 2018 | $2,209 | $52,630 | $0 | $0 |
| 2017 | $2,110 | $52,630 | $0 | $0 |
| 2016 | $2,058 | $52,630 | $0 | $0 |
| 2015 | $2,057 | $52,630 | $0 | $0 |
| 2014 | $2,055 | $52,630 | $0 | $0 |
| 2013 | -- | $52,630 | $0 | $0 |
Agents Affiliated with this Home
-
Sherry Stevens

Seller's Agent in 2020
Sherry Stevens
Keller Williams L.O. Realty
(573) 216-8599
101 in this area
515 Total Sales
-
TAMMY-FRAN CAMPB ROSENTHAL

Buyer's Agent in 2020
TAMMY-FRAN CAMPB ROSENTHAL
RE/MAX
(573) 746-0547
116 in this area
640 Total Sales
-
Virginia Kirvan
V
Buyer Co-Listing Agent in 2020
Virginia Kirvan
RE/MAX
(573) 302-2385
18 in this area
130 Total Sales
-
F
Seller's Agent in 2019
FRAN JOHNSON
RE/MAX
-
EBBIE BOGEMA

Seller's Agent in 2015
EBBIE BOGEMA
RE/MAX
(573) 302-2313
57 in this area
378 Total Sales
Map
Source: Bagnell Dam Association of REALTORS®
MLS Number: 3104748
APN: 08 2.0 10.0 000.0 006 063.000
- 5317 Locust Ct
- 54-52 & Broadwater Ln
- 5415 Persimmon St
- 5250 Wren Ln
- 5499 Deephaven Ln
- 5500 Deephaven Ln Unit Lot 32
- 5485 Harper Ln Unit Lot 2
- 5489 Harper Ln Unit Lot 3
- 5481 Harper Ln Unit Lot 1
- 5513 Harper Ln Unit Lot 9
- 5529 Harper Ln Unit lot 13
- 5537 Harper Ln Unit Lot 15
- 5525 Harper Ln Unit Lot 12
- 5464 Hampton Ct
- 5275 Glass Cir
- 1295 Cayman Dr
- 5539 Deephaven Ln Unit Lot 21
- Lot 22 Deep Haven Ln
- 1318 Evergreen Unit 4
- 1152 Normandy Rd
