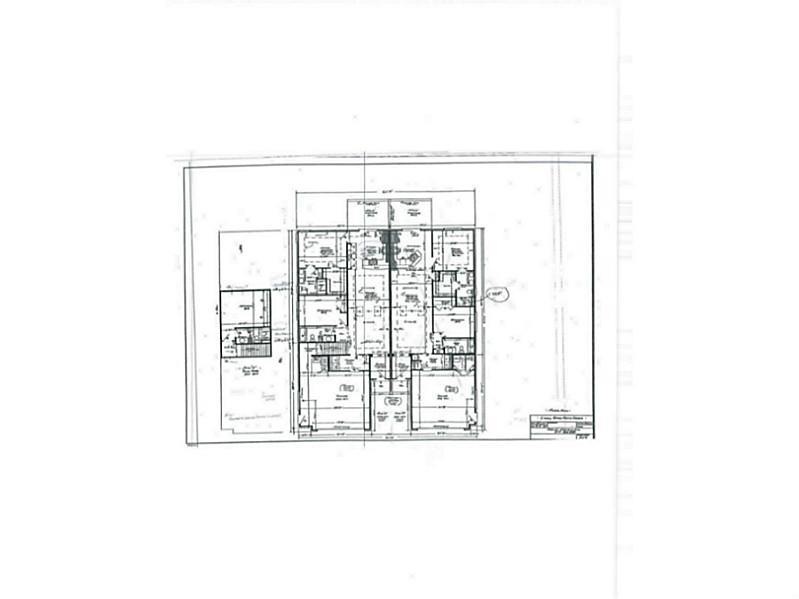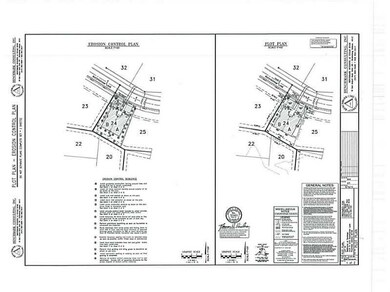
5335 Buckingham Ln Plainfield, IN 46168
Highlights
- Pool House
- Vaulted Ceiling
- Woodwork
- Central Elementary School Rated A
- Thermal Windows
- Walk-In Closet
About This Home
As of August 2017Listed and sold! 9'ceilings, hardwood floors, granite countertops, Pella Windows, all kitchen appliances including refrigerator, 2+car garage, has 6' extension for storage. Patio with knee wall. Bonus room could be 3rd bedroom.
Last Agent to Sell the Property
RE/MAX Centerstone License #RB14025548 Listed on: 07/25/2014

Co-Listed By
Jo Mead Rush
Property Details
Home Type
- Condominium
Est. Annual Taxes
- $14
Year Built
- Built in 2014
Home Design
- Brick Exterior Construction
- Slab Foundation
Interior Spaces
- 1.5-Story Property
- Sound System
- Woodwork
- Vaulted Ceiling
- Thermal Windows
- Attic Access Panel
Kitchen
- Gas Oven
- Gas Cooktop
- Microwave
- Dishwasher
- Disposal
Bedrooms and Bathrooms
- 2 Bedrooms
- Walk-In Closet
Laundry
- Dryer
- Washer
Home Security
Parking
- Garage
- Driveway
Utilities
- Forced Air Heating and Cooling System
- Gas Water Heater
- Water Purifier
- Multiple Phone Lines
Additional Features
- Pool House
- Sprinkler System
Listing and Financial Details
- Assessor Parcel Number 321028378018000012
Community Details
Overview
- Association fees include insurance, irrigation, lawncare, ground maintenance, pool, snow removal
- Wellington At Saratoga Subdivision
Recreation
- Community Pool
Security
- Fire and Smoke Detector
Ownership History
Purchase Details
Home Financials for this Owner
Home Financials are based on the most recent Mortgage that was taken out on this home.Purchase Details
Home Financials for this Owner
Home Financials are based on the most recent Mortgage that was taken out on this home.Similar Homes in Plainfield, IN
Home Values in the Area
Average Home Value in this Area
Purchase History
| Date | Type | Sale Price | Title Company |
|---|---|---|---|
| Deed | $240,000 | Secure Title | |
| Warranty Deed | -- | -- |
Mortgage History
| Date | Status | Loan Amount | Loan Type |
|---|---|---|---|
| Open | $192,000 | New Conventional | |
| Previous Owner | $139,100 | New Conventional |
Property History
| Date | Event | Price | Change | Sq Ft Price |
|---|---|---|---|---|
| 08/07/2017 08/07/17 | Sold | $240,000 | -4.0% | $131 / Sq Ft |
| 06/08/2017 06/08/17 | For Sale | $250,000 | +14.1% | $137 / Sq Ft |
| 10/29/2014 10/29/14 | Sold | $219,100 | 0.0% | $123 / Sq Ft |
| 07/24/2014 07/24/14 | Pending | -- | -- | -- |
| 07/24/2014 07/24/14 | For Sale | $219,100 | -- | $123 / Sq Ft |
Tax History Compared to Growth
Tax History
| Year | Tax Paid | Tax Assessment Tax Assessment Total Assessment is a certain percentage of the fair market value that is determined by local assessors to be the total taxable value of land and additions on the property. | Land | Improvement |
|---|---|---|---|---|
| 2024 | $3,206 | $331,700 | $69,300 | $262,400 |
| 2023 | $2,877 | $306,500 | $63,100 | $243,400 |
| 2022 | $3,028 | $302,800 | $61,800 | $241,000 |
| 2021 | $2,701 | $270,100 | $58,000 | $212,100 |
| 2020 | $2,567 | $256,700 | $58,000 | $198,700 |
| 2019 | $2,463 | $246,300 | $55,000 | $191,300 |
| 2018 | $2,431 | $243,100 | $55,000 | $188,100 |
| 2017 | $2,201 | $220,100 | $49,500 | $170,600 |
| 2016 | $2,123 | $212,300 | $49,500 | $162,800 |
| 2014 | $1,168 | $37,500 | $37,500 | $0 |
Agents Affiliated with this Home
-

Seller's Agent in 2017
Jeff Paxson
Jeff Paxson Team
(317) 883-2121
5 in this area
515 Total Sales
-
L
Buyer's Agent in 2017
Lynn Rapp
United Real Estate Indpls
-

Seller's Agent in 2014
Kelly Wood
RE/MAX Centerstone
(317) 753-6656
17 in this area
144 Total Sales
-
J
Seller Co-Listing Agent in 2014
Jo Mead Rush
-
N
Buyer's Agent in 2014
Non-BLC Member
MIBOR REALTOR® Association
-
I
Buyer's Agent in 2014
IUO Non-BLC Member
Non-BLC Office
Map
Source: MIBOR Broker Listing Cooperative®
MLS Number: MBR21306043
APN: 32-10-28-378-018.000-012
- 5351 Abbington Ave
- 3919 Waterfront Way
- 3904 Waterfront Way
- 3792 Waterfront Way
- 5659 Augusta Woods Dr
- 4081 Lotus St
- 3675 Homestead Cir E
- 5707 Kensington Blvd
- 3560 Pennswood Ct
- 3610 Homestead Place
- 3638 Fieldstone Ln
- 4201 Washington Blvd
- 5353 Hibiscus Dr
- 4396 Nigella Dr
- 5398 Marigold Dr
- 4447 Connaught Dr E
- 5110 Lilium Dr
- 5125 Lilium Dr
- 3399 Nottinghill Blvd
- 4285 Washington Blvd

