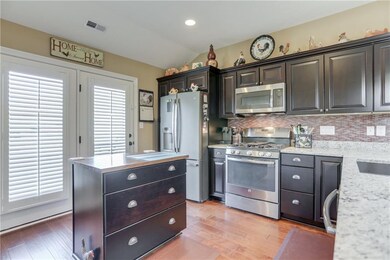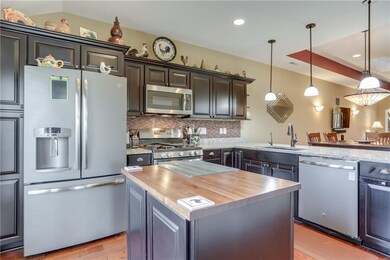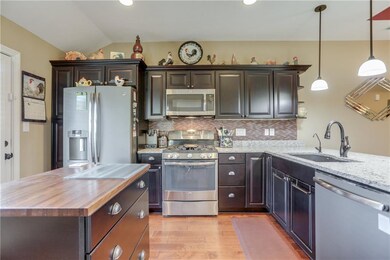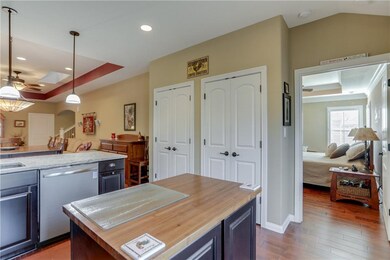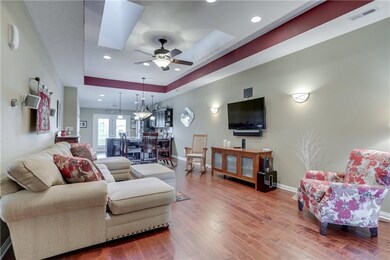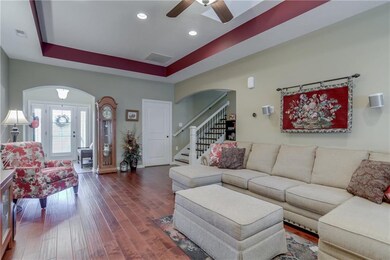
5335 Buckingham Ln Plainfield, IN 46168
Highlights
- Forced Air Heating and Cooling System
- Central Elementary School Rated A
- Garage
About This Home
As of August 2017Wellington at Saratoga 3 bedroom 3 full bath all brick ranch condo w/upstairs.Great room boasts 10ft tray ceiling,skylights &HW floor. Mstr on main w/HW floor, crown molding,plantation shutters, custom WI closet w/his&hers shelving.Top tier eat in kitchen ~breakfast bar w/pendant lights & bar top,granite counters,undermount sink,2 lrg pantries w/pull out drawers,cherry cabinets,tile back splash &upgraded appl pkg.High end epoxy floor in garage w/custom built in work bench &cabinets. Unbelievable
Last Agent to Sell the Property
Jeff Paxson Team License #RB14044826 Listed on: 06/08/2017
Last Buyer's Agent
Lynn Rapp
United Real Estate Indpls

Property Details
Home Type
- Condominium
Est. Annual Taxes
- $1,924
Year Built
- Built in 2014
Parking
- Garage
Home Design
- Brick Exterior Construction
- Slab Foundation
Interior Spaces
- 1.5-Story Property
Bedrooms and Bathrooms
- 3 Bedrooms
Utilities
- Forced Air Heating and Cooling System
- Gas Water Heater
Community Details
- Association fees include entrance common insurance irrigation lawncare maintenance grounds pool snow removal
- Wellington At Saratoga Subdivision
- Property managed by Wellington at Saratoga
Listing and Financial Details
- Assessor Parcel Number 321028378018000012
Ownership History
Purchase Details
Home Financials for this Owner
Home Financials are based on the most recent Mortgage that was taken out on this home.Purchase Details
Home Financials for this Owner
Home Financials are based on the most recent Mortgage that was taken out on this home.Similar Homes in Plainfield, IN
Home Values in the Area
Average Home Value in this Area
Purchase History
| Date | Type | Sale Price | Title Company |
|---|---|---|---|
| Deed | $240,000 | Secure Title | |
| Warranty Deed | -- | -- |
Mortgage History
| Date | Status | Loan Amount | Loan Type |
|---|---|---|---|
| Open | $192,000 | New Conventional | |
| Previous Owner | $139,100 | New Conventional |
Property History
| Date | Event | Price | Change | Sq Ft Price |
|---|---|---|---|---|
| 08/07/2017 08/07/17 | Sold | $240,000 | -4.0% | $131 / Sq Ft |
| 06/08/2017 06/08/17 | For Sale | $250,000 | +14.1% | $137 / Sq Ft |
| 10/29/2014 10/29/14 | Sold | $219,100 | 0.0% | $123 / Sq Ft |
| 07/24/2014 07/24/14 | Pending | -- | -- | -- |
| 07/24/2014 07/24/14 | For Sale | $219,100 | -- | $123 / Sq Ft |
Tax History Compared to Growth
Tax History
| Year | Tax Paid | Tax Assessment Tax Assessment Total Assessment is a certain percentage of the fair market value that is determined by local assessors to be the total taxable value of land and additions on the property. | Land | Improvement |
|---|---|---|---|---|
| 2024 | $3,206 | $331,700 | $69,300 | $262,400 |
| 2023 | $2,877 | $306,500 | $63,100 | $243,400 |
| 2022 | $3,028 | $302,800 | $61,800 | $241,000 |
| 2021 | $2,701 | $270,100 | $58,000 | $212,100 |
| 2020 | $2,567 | $256,700 | $58,000 | $198,700 |
| 2019 | $2,463 | $246,300 | $55,000 | $191,300 |
| 2018 | $2,431 | $243,100 | $55,000 | $188,100 |
| 2017 | $2,201 | $220,100 | $49,500 | $170,600 |
| 2016 | $2,123 | $212,300 | $49,500 | $162,800 |
| 2014 | $1,168 | $37,500 | $37,500 | $0 |
Agents Affiliated with this Home
-
Jeff Paxson

Seller's Agent in 2017
Jeff Paxson
Jeff Paxson Team
(317) 883-2121
5 in this area
526 Total Sales
-
L
Buyer's Agent in 2017
Lynn Rapp
United Real Estate Indpls
-
Kelly Wood

Seller's Agent in 2014
Kelly Wood
RE/MAX Centerstone
(317) 753-6656
17 in this area
146 Total Sales
-
J
Seller Co-Listing Agent in 2014
Jo Mead Rush
-
Non-BLC Member
N
Buyer's Agent in 2014
Non-BLC Member
MIBOR REALTOR® Association
-
I
Buyer's Agent in 2014
IUO Non-BLC Member
Non-BLC Office
Map
Source: MIBOR Broker Listing Cooperative®
MLS Number: MBR21490823
APN: 32-10-28-378-018.000-012
- 5351 Abbington Ave
- 3792 Waterfront Way
- 5101 W Bay Rd
- 4182 Hume Ave
- 5659 Augusta Woods Dr
- 4081 Lotus St
- 3675 Homestead Cir E
- 5707 Kensington Blvd
- 3610 Homestead Place
- 3638 Fieldstone Ln
- 5619 Payne Blvd
- 4201 Washington Blvd
- 3399 Nottinghill Blvd
- 5353 Hibiscus Dr
- 4396 Nigella Dr
- 5398 Marigold Dr
- 5110 Lilium Dr
- 3896 Woods Bay Ln
- 5125 Lilium Dr
- 3637 Newberry Rd

