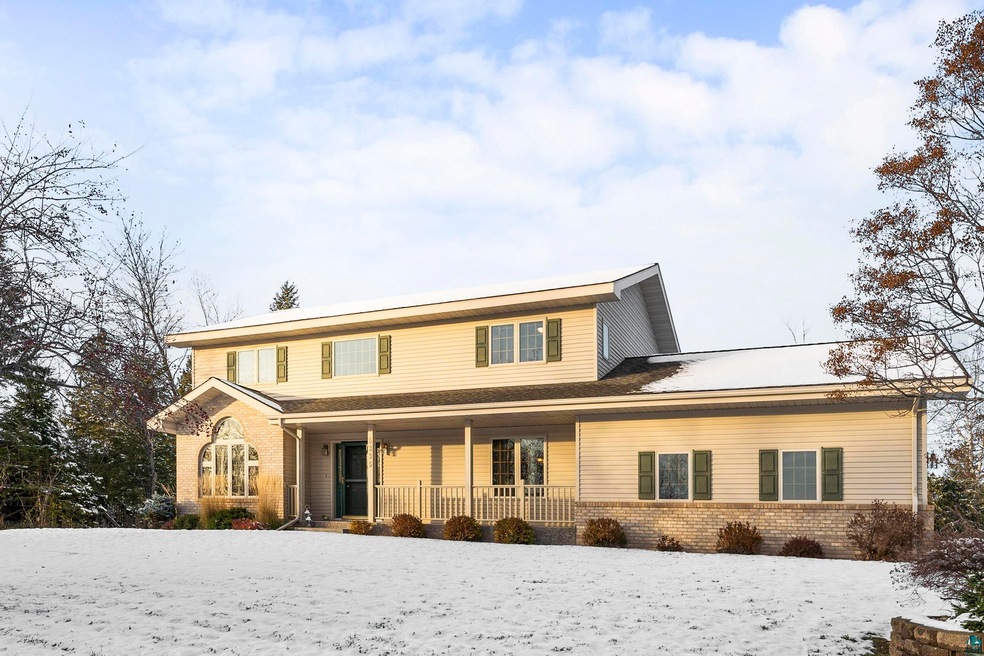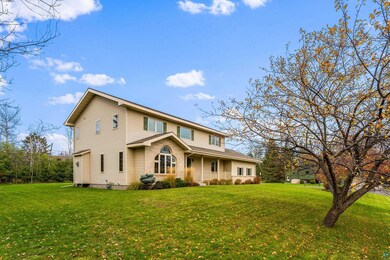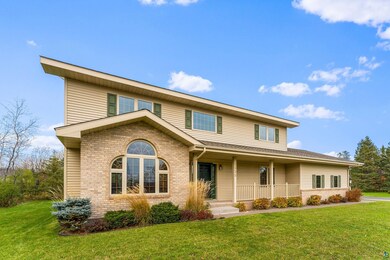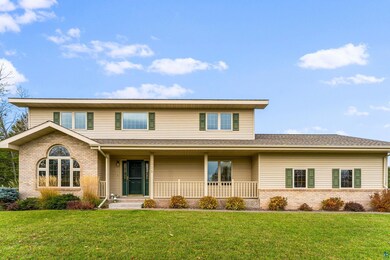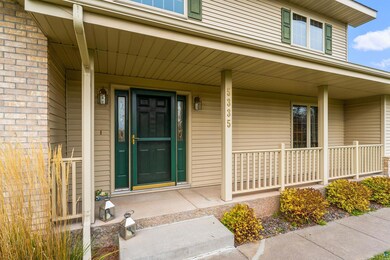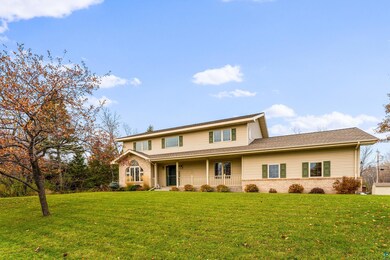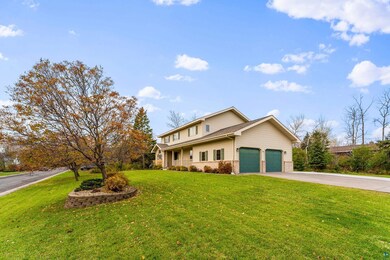
5335 Idlewild St Duluth, MN 55804
Lakeside-Lester Park NeighborhoodHighlights
- 0.4 Acre Lot
- Traditional Architecture
- 2 Car Attached Garage
- Lester Park Elementary School Rated A-
- Formal Dining Room
- Eat-In Kitchen
About This Home
As of December 2021Custom built home in 1995 by Ken Hiukka Construction. This home has been meticulously cared for. Family room offers a brick gas fireplace and loads of natural light. Eat-in Kitchen with a center island cooktop and tons of cabinet space. 3 bedrooms upstairs including the primary suite which offers a private ensuite and 5.10 x 11 walk in closet. Lower level has plumbing for a 4th bath and room for your expansion needs. All this and 2 car heated attached garage on a large corner lot close to trails.
Home Details
Home Type
- Single Family
Est. Annual Taxes
- $6,017
Year Built
- Built in 1995
Lot Details
- 0.4 Acre Lot
- Lot Dimensions are 126x140
Home Design
- Traditional Architecture
- Concrete Foundation
- Wood Frame Construction
- Asphalt Shingled Roof
- Steel Siding
Interior Spaces
- 2,440 Sq Ft Home
- 2-Story Property
- Gas Fireplace
- Family Room
- Living Room
- Formal Dining Room
- Unfinished Basement
- Basement Fills Entire Space Under The House
- Eat-In Kitchen
Bedrooms and Bathrooms
- 3 Bedrooms
- Bathroom on Main Level
Parking
- 2 Car Attached Garage
- Off-Street Parking
Outdoor Features
- Storage Shed
Utilities
- Forced Air Heating and Cooling System
- Heating System Uses Natural Gas
Listing and Financial Details
- Assessor Parcel Number 010-0790-17840
Ownership History
Purchase Details
Home Financials for this Owner
Home Financials are based on the most recent Mortgage that was taken out on this home.Purchase Details
Home Financials for this Owner
Home Financials are based on the most recent Mortgage that was taken out on this home.Purchase Details
Home Financials for this Owner
Home Financials are based on the most recent Mortgage that was taken out on this home.Similar Homes in Duluth, MN
Home Values in the Area
Average Home Value in this Area
Purchase History
| Date | Type | Sale Price | Title Company |
|---|---|---|---|
| Quit Claim Deed | $500 | North Shore Title | |
| Warranty Deed | $452,700 | Northshore Title | |
| Warranty Deed | $480,000 | American Title |
Mortgage History
| Date | Status | Loan Amount | Loan Type |
|---|---|---|---|
| Open | $310,000 | New Conventional | |
| Previous Owner | $384,000 | New Conventional | |
| Previous Owner | $25,000 | Unknown |
Property History
| Date | Event | Price | Change | Sq Ft Price |
|---|---|---|---|---|
| 12/16/2021 12/16/21 | Sold | $452,700 | 0.0% | $186 / Sq Ft |
| 11/18/2021 11/18/21 | Pending | -- | -- | -- |
| 11/16/2021 11/16/21 | For Sale | $452,700 | +24.9% | $186 / Sq Ft |
| 08/30/2017 08/30/17 | Sold | $362,500 | 0.0% | $149 / Sq Ft |
| 07/31/2017 07/31/17 | Pending | -- | -- | -- |
| 06/23/2017 06/23/17 | For Sale | $362,500 | -- | $149 / Sq Ft |
Tax History Compared to Growth
Tax History
| Year | Tax Paid | Tax Assessment Tax Assessment Total Assessment is a certain percentage of the fair market value that is determined by local assessors to be the total taxable value of land and additions on the property. | Land | Improvement |
|---|---|---|---|---|
| 2023 | $9,538 | $525,100 | $67,300 | $457,800 |
| 2022 | $6,170 | $454,900 | $62,400 | $392,500 |
| 2021 | $6,042 | $377,200 | $51,600 | $325,600 |
| 2020 | $6,216 | $377,200 | $51,600 | $325,600 |
| 2019 | $5,068 | $377,200 | $51,600 | $325,600 |
| 2018 | $4,736 | $315,000 | $51,800 | $263,200 |
| 2017 | $4,734 | $315,000 | $51,800 | $263,200 |
| 2016 | $4,618 | $0 | $0 | $0 |
| 2015 | $4,543 | $292,000 | $44,900 | $247,100 |
| 2014 | $4,543 | $294,600 | $74,600 | $220,000 |
Agents Affiliated with this Home
-
T
Seller's Agent in 2021
Tom Little
RE/MAX
(218) 310-3334
23 in this area
302 Total Sales
-
L
Buyer's Agent in 2021
Lynn Marie Nephew
RE/MAX
(218) 722-2810
18 in this area
192 Total Sales
-

Seller's Agent in 2017
Christine Fairchild
RE/MAX
(218) 348-4848
18 in this area
136 Total Sales
Map
Source: Lake Superior Area REALTORS®
MLS Number: 6100637
APN: 010079017840
- 30Xx Bald Eagle Trail
- 312 N 60th Ave E
- 5120 Juniata St
- 5824 Glenwood St
- 4918 Glenwood St
- 5313 Colorado St
- 4910 Otsego St
- 5523 London Rd
- 5614 London Rd
- 5203 E Superior St
- 4416 Oakley St
- 49xx Peabody St
- 4811 Pitt St
- 4419 Cooke St
- 2404 Jean Duluth Rd
- 4521 Mcculloch St
- 4102 Dodge St
- 7XXX Brighton St
- 4128 Gladstone St
- 4106 Gladstone St
