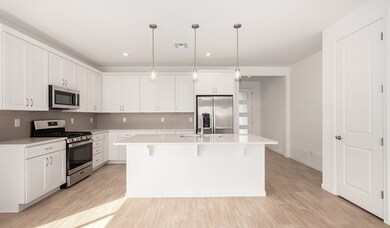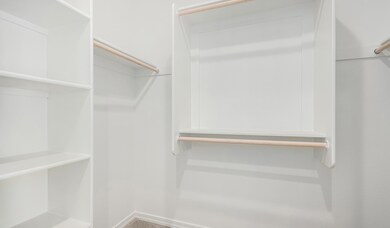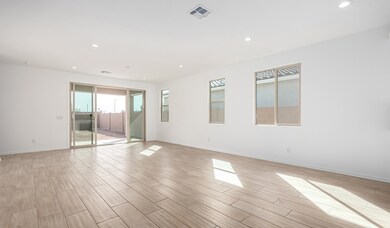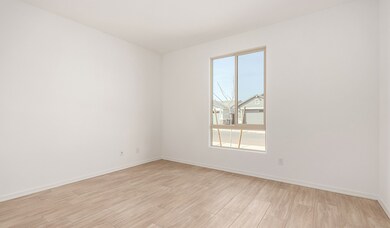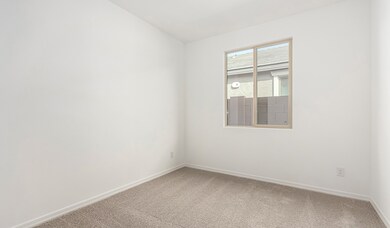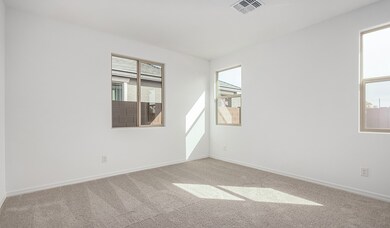
5335 W Manzanita Dr Glendale, AZ 85302
Estimated payment $3,256/month
About This Home
Explore this thoughtfully designed Alexandrite home, ready for quick move-in on a homesite boasting driveway pavers and front yard landscaping. Included features: an inviting covered entry; a quiet study; an expansive great room; a dining nook; a well-appointed kitchen offering 42" cabinets, quartz countertops, tile backsplash, a roomy pantry, a center island and stainless-steel appliances; a convenient laundry room; a stunning primary suite showcasing a spacious walk-in closet and a private bath with double sinks; three additional bedrooms; a second full bath with double sinks and cultured marble countertops; a covered patio and a 2-car garage. This home also offers additional windows and ceiling fan prewiring in select rooms. Tour today!
Home Details
Home Type
- Single Family
Parking
- 2 Car Garage
Home Design
- New Construction
- Quick Move-In Home
- Alexandrite Plan
Interior Spaces
- 1,730 Sq Ft Home
- 1-Story Property
Bedrooms and Bathrooms
- 3 Bedrooms
- 2 Full Bathrooms
Listing and Financial Details
- Home Available for Move-In on 8/29/25
Community Details
Overview
- Actively Selling
- Built by Richmond American Homes
- Seasons At Trevino Ii Subdivision
Sales Office
- 5322 W. Loma Lane
- Glendale, AZ 85302
- 480-624-0244
- Builder Spec Website
Office Hours
- Mon - Thur. 10 am - 6 pm, Fri. 1 pm - 6 pm, Sat. - Sun. 10 am - 6 pm
Map
Similar Homes in the area
Home Values in the Area
Average Home Value in this Area
Purchase History
| Date | Type | Sale Price | Title Company |
|---|---|---|---|
| Special Warranty Deed | $28,635,500 | Fidelity National Title |
Property History
| Date | Event | Price | Change | Sq Ft Price |
|---|---|---|---|---|
| 05/23/2025 05/23/25 | Price Changed | $497,995 | +2.0% | $288 / Sq Ft |
| 04/26/2025 04/26/25 | Price Changed | $487,995 | +0.4% | $282 / Sq Ft |
| 04/23/2025 04/23/25 | Price Changed | $485,995 | +0.2% | $281 / Sq Ft |
| 04/08/2025 04/08/25 | Price Changed | $484,995 | -2.0% | $280 / Sq Ft |
| 02/04/2025 02/04/25 | Price Changed | $494,995 | -2.0% | $286 / Sq Ft |
| 01/23/2025 01/23/25 | Price Changed | $504,995 | -1.9% | $292 / Sq Ft |
| 12/30/2024 12/30/24 | Price Changed | $514,995 | +3.0% | $298 / Sq Ft |
| 11/25/2024 11/25/24 | Price Changed | $499,995 | -1.0% | $289 / Sq Ft |
| 11/03/2024 11/03/24 | Price Changed | $504,995 | +1.0% | $292 / Sq Ft |
| 10/16/2024 10/16/24 | Price Changed | $499,995 | -2.9% | $289 / Sq Ft |
| 10/01/2024 10/01/24 | For Sale | $514,995 | -- | $298 / Sq Ft |
- 5424 W Manzanita Dr
- 5322 W Loma Ln
- 5322 W Loma Ln
- 5322 W Loma Ln
- 5344 W Manzanita Dr
- 5353 W Manzanita Dr
- 5405 W Manzanita Dr
- 5412 W Manzanita Dr
- 5418 W Manzanita Dr
- 5448 W Manzanita Dr
- 5450 W Harmont Dr
- 5450 W Harmont Dr
- 5450 W Harmont Dr
- 5450 W Harmont Dr
- 5414 W Las Palmaritas Dr
- 5439 W Sands Rd
- 8325 N 53rd Dr
- 5359 W Las Palmaritas Dr
- 5401 W Las Palmaritas Dr
- 5322 W Las Palmaritas Dr
- 5220 W Northern Ave
- 7907 N 53rd Dr
- 7971 N 53rd Ave
- 7959 N 53rd Ave
- 8334 N 55th Ave
- 7784 N 55th Dr
- 5163 W Bryce Ln
- 7783 N 56th Dr
- 8312 N 56th Ln
- 4949 W Northern Ave
- 7711 N 51st Ave
- 5322 W Orchid Ln
- 4846 W Northern Ave
- 8337 N 58th Ave
- 8751 N 51st Ave
- 4730 W Northern Ave
- 4730 W Northern Ave Unit 2128
- 4730 W Northern Ave Unit 1158
- 5014 W Gardenia Ave
- 7721 N 47th Dr Unit ID1039622P

