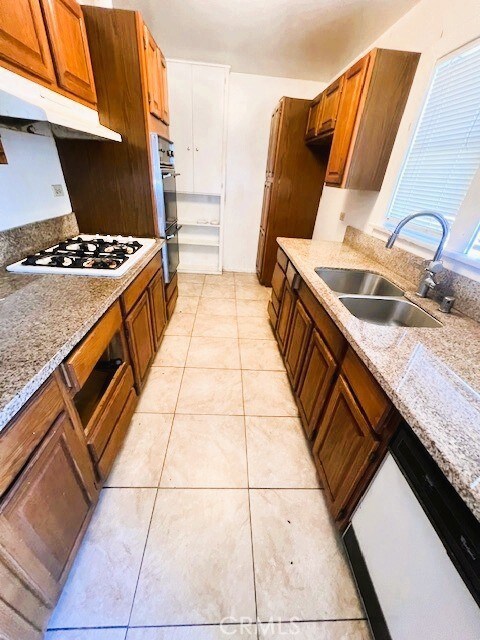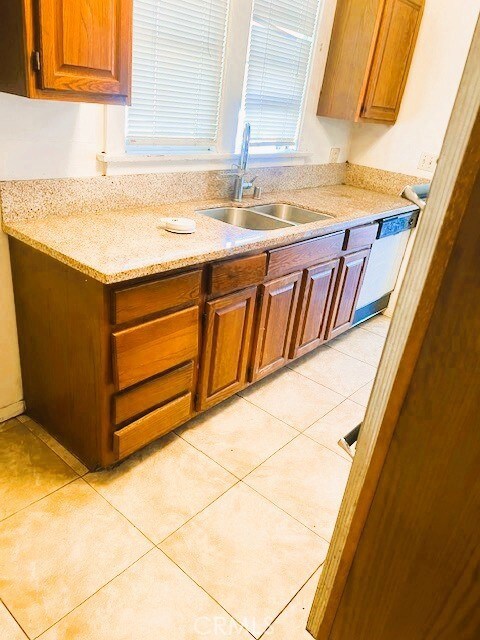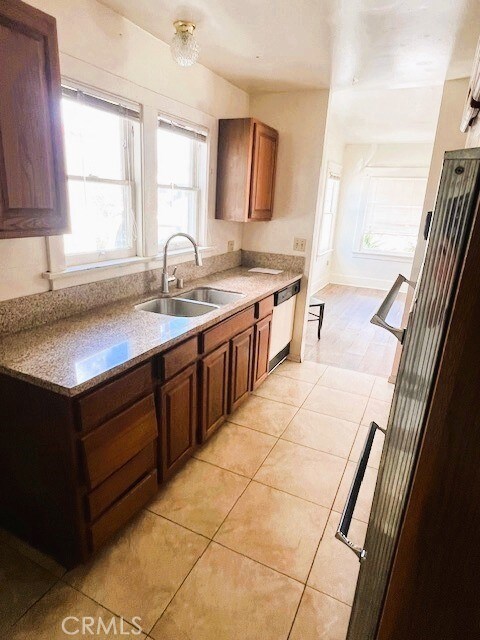
5336 Stratford Rd Los Angeles, CA 90042
Highlights
- Main Floor Bedroom
- No HOA
- Home Office
- Private Yard
- Neighborhood Views
- Wood Frame Window
About This Home
As of March 2025Location, Location, Location! Located several blocks from the downtown area of Highland Park is this highly desirable and charming neighborhood located on Stratford Road. The homes in the neighborhood range from Cottage, Bungalow, Craftsman and Spanish, built back in the 1920-1930's. This house is in near original condition and needs some TLC and is just waiting for a fresh new look. The house has 2 bedrooms and 2 baths with a 3rd room that could be used as a home office, den or as a flex space. The living room has a vintage brick fireplace with built in cabinetry surrounding the fireplace. The dining area is attached to the living room and has direct access to the kitchen. The galley style kitchen has a functional layout. Down the hallway is the Primary bedroom with an ensuite bathroom. Further down the hall you will find a 2nd bedroom and bathroom. The flex room currently houses the washer and dryer in a closet area. The flex room has a door leading to the outside carport and access the backyard. Parking in the carport and driveway can easily park 3 plus cars. The backyard has a standalone shed currently used for tools and storage. A new roof was installed in the last 2 years. If you been looking for a charming community, wide streets, old architecture, then you must see this diamond in the rough. Several blocks from the home, is the downtown area featuring multiple eateries, shopping, old style theater plus much, much more.
Last Agent to Sell the Property
Surterre Properties Brokerage Phone: 949-689-4722 License #01861348 Listed on: 03/05/2025
Last Buyer's Agent
Surterre Properties Brokerage Phone: 949-689-4722 License #01861348 Listed on: 03/05/2025
Home Details
Home Type
- Single Family
Est. Annual Taxes
- $5,602
Year Built
- Built in 1925
Lot Details
- 3,400 Sq Ft Lot
- Fenced
- Needs Fence Repair
- Private Yard
- Front Yard
- Density is up to 1 Unit/Acre
- Property is zoned LAR1
Home Design
- Bungalow
- Fixer Upper
- Pillar, Post or Pier Foundation
- Composition Roof
- Wood Siding
Interior Spaces
- 1,080 Sq Ft Home
- 1-Story Property
- Built-In Features
- Ceiling Fan
- Wood Frame Window
- Living Room with Fireplace
- Home Office
- Laminate Flooring
- Neighborhood Views
- Built-In Range
- Laundry Room
Bedrooms and Bathrooms
- 2 Main Level Bedrooms
- 2 Full Bathrooms
- Bathtub with Shower
- Walk-in Shower
- Closet In Bathroom
Home Security
- Carbon Monoxide Detectors
- Fire and Smoke Detector
Parking
- 2 Open Parking Spaces
- 3 Parking Spaces
- 1 Carport Space
- Parking Available
- Driveway
- Paved Parking
Outdoor Features
- Concrete Porch or Patio
Utilities
- Wall Furnace
- Natural Gas Connected
- Water Heater
- Private Sewer
- Cable TV Not Available
Community Details
- No Home Owners Association
Listing and Financial Details
- Tax Lot 7
- Tax Tract Number 5843
- Assessor Parcel Number 5479012007
Ownership History
Purchase Details
Home Financials for this Owner
Home Financials are based on the most recent Mortgage that was taken out on this home.Purchase Details
Home Financials for this Owner
Home Financials are based on the most recent Mortgage that was taken out on this home.Purchase Details
Purchase Details
Purchase Details
Similar Homes in the area
Home Values in the Area
Average Home Value in this Area
Purchase History
| Date | Type | Sale Price | Title Company |
|---|---|---|---|
| Grant Deed | $935,000 | Provident Title Company | |
| Grant Deed | $916,000 | Provident Title | |
| Quit Claim Deed | -- | None Listed On Document | |
| Interfamily Deed Transfer | -- | None Available | |
| Interfamily Deed Transfer | -- | None Available |
Mortgage History
| Date | Status | Loan Amount | Loan Type |
|---|---|---|---|
| Open | $701,250 | Construction |
Property History
| Date | Event | Price | Change | Sq Ft Price |
|---|---|---|---|---|
| 07/18/2025 07/18/25 | Price Changed | $1,200,000 | -4.0% | $1,111 / Sq Ft |
| 07/09/2025 07/09/25 | Price Changed | $1,249,999 | 0.0% | $1,157 / Sq Ft |
| 06/24/2025 06/24/25 | For Sale | $1,250,000 | +36.5% | $1,157 / Sq Ft |
| 03/27/2025 03/27/25 | Sold | $916,000 | -7.4% | $848 / Sq Ft |
| 03/05/2025 03/05/25 | For Sale | $989,000 | -- | $916 / Sq Ft |
Tax History Compared to Growth
Tax History
| Year | Tax Paid | Tax Assessment Tax Assessment Total Assessment is a certain percentage of the fair market value that is determined by local assessors to be the total taxable value of land and additions on the property. | Land | Improvement |
|---|---|---|---|---|
| 2024 | $5,602 | $450,701 | $347,689 | $103,012 |
| 2023 | $5,494 | $441,865 | $340,872 | $100,993 |
| 2022 | $5,238 | $433,202 | $334,189 | $99,013 |
| 2021 | $5,172 | $424,709 | $327,637 | $97,072 |
| 2019 | $5,018 | $412,114 | $317,920 | $94,194 |
| 2018 | $4,956 | $404,035 | $311,687 | $92,348 |
| 2016 | $4,732 | $388,348 | $299,585 | $88,763 |
| 2015 | $4,663 | $382,515 | $295,085 | $87,430 |
| 2014 | $4,684 | $375,023 | $289,305 | $85,718 |
Agents Affiliated with this Home
-
Evan Younger
E
Seller's Agent in 2025
Evan Younger
T.N.G. Real Estate Consultants
(562) 882-4404
31 Total Sales
-
Halsey Williams
H
Seller's Agent in 2025
Halsey Williams
Surterre Properties
(949) 689-4722
1 in this area
11 Total Sales
Map
Source: California Regional Multiple Listing Service (CRMLS)
MLS Number: LG25048775
APN: 5479-012-007
- 1813 N Avenue 55
- 5322 Lincoln Ave
- 5616 Tehama St
- 1393 N Avenue 57
- 5318 Raber St
- 1417 Nolden St
- 1932 Phillips Way
- 5307 Baltimore St
- 1864 N Avenue 55
- 1942 Phillips Way
- 1938 Phillips Way
- 1915 N Avenue 52
- 829 N Avenue 53
- 5244 Hub St
- 1850 Upperton Ave
- 5807 Meridian St
- 4991 Coringa Dr
- 1572 1592 Silverwood Dr
- 5318 Irvington Place
- 1333 Wildwood Dr






