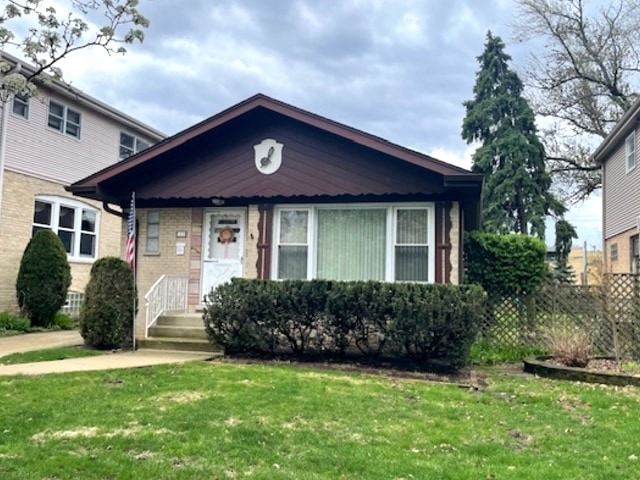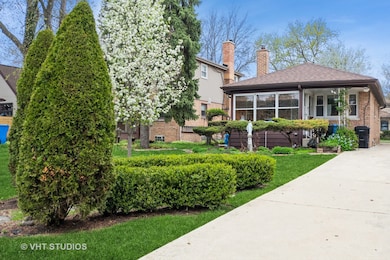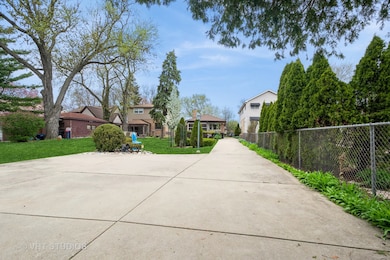
5337 W Ardmore Ave Chicago, IL 60646
Jefferson Park NeighborhoodHighlights
- Recreation Room
- Ranch Style House
- Lower Floor Utility Room
- Taft High School Rated A-
- Wood Flooring
- Porch
About This Home
As of May 2025Indian Woods original owner home meticulously maintained, features a 218' lot. The main floor features a large living room, eat in wood cabinet kitchen, 3 bedrooms, full bath and enclosed porch overlooking the yard. The basement, with new laminate flooring, features a large rec room, tool room, laundry/summer kitchen with exterior access and a full bath. Laminate flooring in the kitchen was replaced in 2019. The roof & gutters were replaced in 2021, GFA-2010, Cent.Air-2011, windows-2011.
Home Details
Home Type
- Single Family
Est. Annual Taxes
- $5,918
Year Built
- Built in 1960
Lot Details
- Lot Dimensions are 35 x 218
- Paved or Partially Paved Lot
Parking
- 2 Car Garage
- Driveway
- Parking Included in Price
Home Design
- Ranch Style House
- Brick Exterior Construction
- Asphalt Roof
- Concrete Perimeter Foundation
Interior Spaces
- Ceiling Fan
- Insulated Windows
- Window Screens
- Entrance Foyer
- Family Room
- Living Room
- Dining Room
- Recreation Room
- Lower Floor Utility Room
- Pull Down Stairs to Attic
- Cooktop with Range Hood
Flooring
- Wood
- Vinyl
Bedrooms and Bathrooms
- 3 Bedrooms
- 3 Potential Bedrooms
- 2 Full Bathrooms
Laundry
- Laundry Room
- Dryer
- Washer
- Sink Near Laundry
Basement
- Basement Fills Entire Space Under The House
- Finished Basement Bathroom
Outdoor Features
- Porch
Schools
- Farnsworth Elementary School
- William Howard Taft High School
Utilities
- Forced Air Heating and Cooling System
- Heating System Uses Natural Gas
- 100 Amp Service
- Lake Michigan Water
- Gas Water Heater
Community Details
- Indian Woods Subdivision
Listing and Financial Details
- Senior Tax Exemptions
- Homeowner Tax Exemptions
Ownership History
Purchase Details
Purchase Details
Similar Homes in the area
Home Values in the Area
Average Home Value in this Area
Purchase History
| Date | Type | Sale Price | Title Company |
|---|---|---|---|
| Contract Of Sale | $165,000 | -- | |
| Deed | -- | -- |
Property History
| Date | Event | Price | Change | Sq Ft Price |
|---|---|---|---|---|
| 05/23/2025 05/23/25 | Sold | $425,000 | 0.0% | $388 / Sq Ft |
| 04/23/2025 04/23/25 | Pending | -- | -- | -- |
| 04/02/2025 04/02/25 | For Sale | $425,000 | -- | $388 / Sq Ft |
Tax History Compared to Growth
Tax History
| Year | Tax Paid | Tax Assessment Tax Assessment Total Assessment is a certain percentage of the fair market value that is determined by local assessors to be the total taxable value of land and additions on the property. | Land | Improvement |
|---|---|---|---|---|
| 2024 | $5,730 | $39,000 | $19,075 | $19,925 |
| 2023 | $5,730 | $34,000 | $15,260 | $18,740 |
| 2022 | $5,730 | $34,000 | $15,260 | $18,740 |
| 2021 | $5,635 | $34,000 | $15,260 | $18,740 |
| 2020 | $4,715 | $26,737 | $10,300 | $16,437 |
| 2019 | $4,731 | $29,708 | $10,300 | $19,408 |
| 2018 | $4,650 | $29,708 | $10,300 | $19,408 |
| 2017 | $4,585 | $27,363 | $9,156 | $18,207 |
| 2016 | $4,626 | $27,363 | $9,156 | $18,207 |
| 2015 | $4,193 | $27,363 | $9,156 | $18,207 |
| 2014 | $3,493 | $23,217 | $8,393 | $14,824 |
| 2013 | $3,774 | $25,241 | $8,393 | $16,848 |
Agents Affiliated with this Home
-
Catherine Byrne

Seller's Agent in 2025
Catherine Byrne
Baird Warner
(312) 618-6764
9 in this area
90 Total Sales
Map
Source: Midwest Real Estate Data (MRED)
MLS Number: 12331924
APN: 13-04-307-013-0000
- 5412 W Ardmore Ave
- 9310 N Linder Ave
- 5205 W Olive Ave
- 5700 N Central Ave
- 5848 N Manton Ave
- 5814 N Elston Ave
- 5748 N Lansing Ave
- 5407 N Milwaukee Ave Unit 2B
- 5401 N Milwaukee Ave Unit 1A
- 5787 N Clifford Ave
- 5819 N Markham Ave
- 5208 N Larned Ave
- 5343 N Magnet Ave
- 9530 N Lamon Ave Unit 203
- 5458 N Lamon Ave
- 5352 N Magnet Ave
- 6131 N Leader Ave
- 6240 N Lundy Ave
- 5336 W Foster Ave
- 5305 N Northwest Hwy



