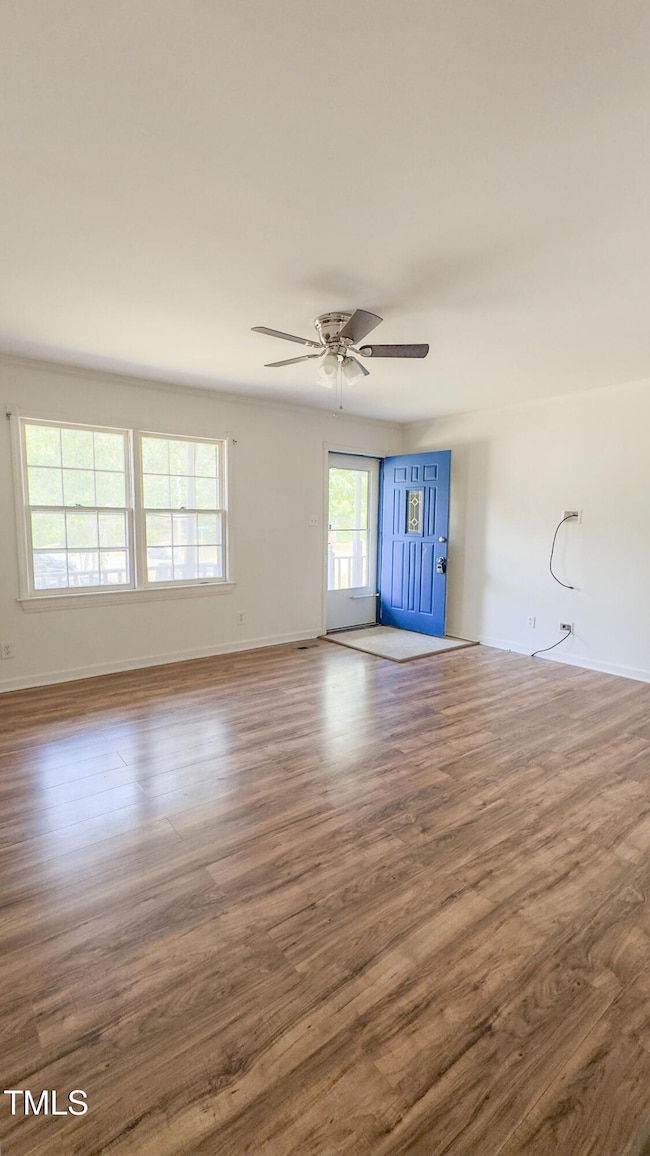
534 Glenrock Ct Fayetteville, NC 28303
Westover NeighborhoodEstimated payment $1,483/month
Highlights
- Popular Property
- Ranch Style House
- Granite Countertops
- Deck
- Wood Flooring
- No HOA
About This Home
Updated 4-Bedroom Ranch with Spacious Fenced Backyard!This beautiful, well-maintained 4-bedroom, 2-bathroom ranch offers a comfortable, functional layout with recent updates throughout. Located on a cul-du-sac in a quiet, friendly neighborhood, the home features single-level living and a large backyard perfect for everyday living and entertaining.Inside, you'll find a large, open-concept living and dining area/bonus area with stunning glass French doors and plenty of natural light. The kitchen has been updated with granite countertops, SS appliances, and hardwood floors throughout. Both bathrooms have also been renovated with contemporary finishes and fixtures.All four bedrooms offer good space and flexibility for family, guests, or a home office. Outside, a beautiful back deck overlooks the spacious, fenced backyard—great for relaxing, gardening, or hosting gatherings.Additional improvements include a new roof, HVAC system, and furnace installed in 2022. Conveniently located near local schools, parks, and shopping, this move-in ready home is a great option for buyers looking for quality and value. Schedule a showing to see it in person.
Home Details
Home Type
- Single Family
Est. Annual Taxes
- $2,011
Year Built
- Built in 1968 | Remodeled
Lot Details
- 0.27 Acre Lot
- Cul-De-Sac
- Back Yard Fenced
- Landscaped
Home Design
- Ranch Style House
- Brick Veneer
- Pillar, Post or Pier Foundation
- Combination Foundation
- Shingle Roof
- Lead Paint Disclosure
Interior Spaces
- 1,713 Sq Ft Home
- Ceiling Fan
- French Doors
- Family Room
- Dining Room
- Den
- Partially Finished Basement
- Crawl Space
- Washer and Electric Dryer Hookup
Kitchen
- Gas Oven
- Gas Range
- Granite Countertops
Flooring
- Wood
- Vinyl
Bedrooms and Bathrooms
- 4 Bedrooms
- 2 Full Bathrooms
- Bathtub with Shower
Parking
- 4 Parking Spaces
- Private Driveway
- 4 Open Parking Spaces
Outdoor Features
- Deck
- Front Porch
Schools
- Ponderosa Elementary School
- Westover Middle School
- Westover High School
Utilities
- Cooling Available
- Heat Pump System
- Natural Gas Connected
- Cable TV Available
Community Details
- No Home Owners Association
- Ponderosa Subdivision
Listing and Financial Details
- Assessor Parcel Number 0408-69-8318
Map
Home Values in the Area
Average Home Value in this Area
Tax History
| Year | Tax Paid | Tax Assessment Tax Assessment Total Assessment is a certain percentage of the fair market value that is determined by local assessors to be the total taxable value of land and additions on the property. | Land | Improvement |
|---|---|---|---|---|
| 2024 | $2,011 | $120,752 | $15,000 | $105,752 |
| 2023 | $2,011 | $111,049 | $15,000 | $96,049 |
| 2022 | $1,644 | $111,049 | $15,000 | $96,049 |
| 2021 | $1,644 | $111,049 | $15,000 | $96,049 |
| 2019 | $1,609 | $99,400 | $15,000 | $84,400 |
| 2018 | $1,609 | $99,400 | $15,000 | $84,400 |
| 2017 | $1,506 | $99,400 | $15,000 | $84,400 |
| 2016 | $1,487 | $108,900 | $14,000 | $94,900 |
| 2015 | $1,472 | $108,900 | $14,000 | $94,900 |
| 2014 | $1,465 | $108,900 | $14,000 | $94,900 |
Property History
| Date | Event | Price | Change | Sq Ft Price |
|---|---|---|---|---|
| 05/20/2025 05/20/25 | For Sale | $235,000 | +11.9% | $137 / Sq Ft |
| 06/09/2023 06/09/23 | Sold | $210,000 | +8.2% | $125 / Sq Ft |
| 04/22/2023 04/22/23 | Pending | -- | -- | -- |
| 04/21/2023 04/21/23 | For Sale | $194,000 | 0.0% | $116 / Sq Ft |
| 02/23/2018 02/23/18 | Rented | -- | -- | -- |
| 01/24/2018 01/24/18 | Under Contract | -- | -- | -- |
| 11/21/2017 11/21/17 | For Rent | -- | -- | -- |
| 02/15/2017 02/15/17 | Rented | -- | -- | -- |
| 01/16/2017 01/16/17 | Under Contract | -- | -- | -- |
| 10/04/2016 10/04/16 | For Rent | -- | -- | -- |
Purchase History
| Date | Type | Sale Price | Title Company |
|---|---|---|---|
| Warranty Deed | -- | Single Source Real Estate Serv | |
| Warranty Deed | $210,000 | Single Source Real Estate Serv | |
| Warranty Deed | $106,000 | -- | |
| Deed | $82,000 | -- |
Mortgage History
| Date | Status | Loan Amount | Loan Type |
|---|---|---|---|
| Previous Owner | $157,500 | New Conventional | |
| Previous Owner | $101,500 | VA | |
| Previous Owner | $107,768 | VA | |
| Previous Owner | $83,640 | VA |
Similar Homes in Fayetteville, NC
Source: Doorify MLS
MLS Number: 10097559
APN: 0408-69-8318






