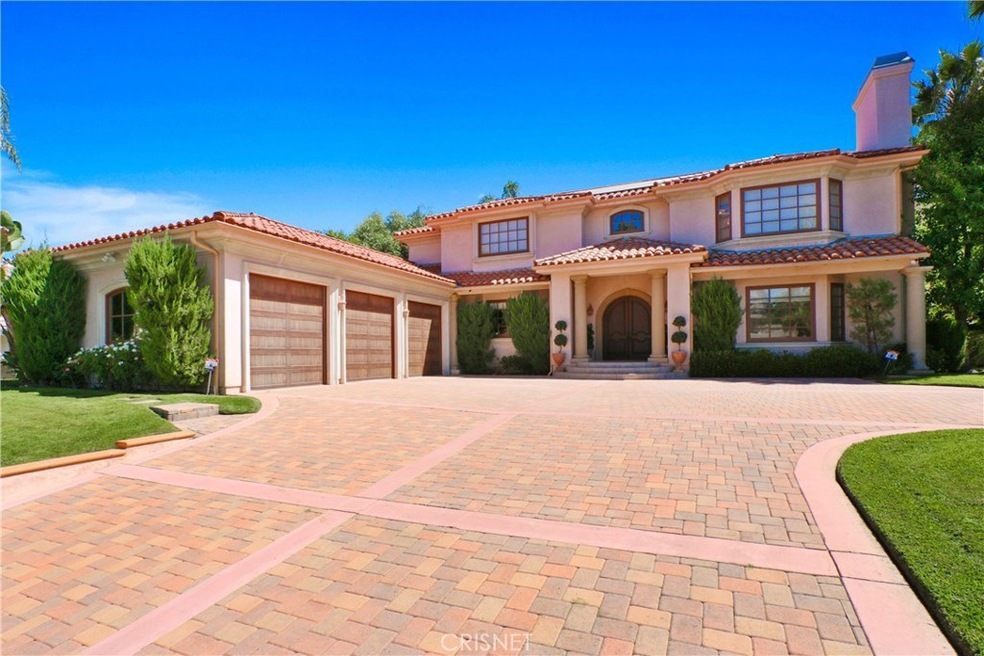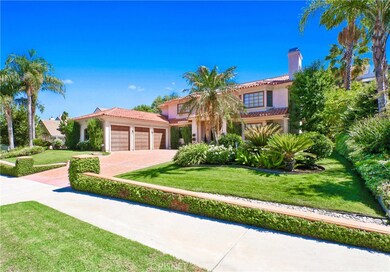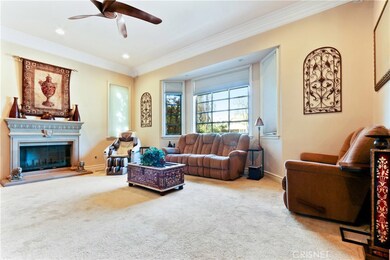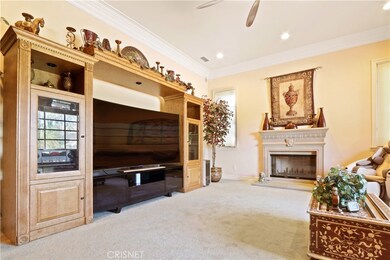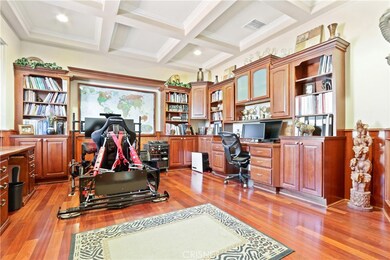
5340 Corbin Ave Tarzana, CA 91356
Highlights
- 24-Hour Security
- Primary Bedroom Suite
- Fireplace in Primary Bedroom
- Heated In Ground Pool
- Open Floorplan
- Mediterranean Architecture
About This Home
As of September 2019One of a kind Elegant Mediterranean Estate in a highly desired Tarzana neighborhood South of Ventura Blvd! As you enter this gorgeous home through the arched double doors you step onto the beautiful travertine tile you see a 2-story entry boasting an open floor plan with lots of natural light. This Energy Efficient home has several upgrades and many Smart Home features such as a premium Security System, Solar Panels, Nest Thermostats, Weather Sensing Sprinklers, Water Purification System, and UV/Ozone Filtration System with Variable Speed Pump for the pool/spa. The chef's eat-in kitchen has high end stainless steel appliances with Viking stove, Sub Zero refrigerator and freezer, granite counter tops, European style cabinets. On the main floor is a large formal living and family room each with its own fireplace, bar area, formal dining room, large office with built-ins, laundry room, guest bathroom, and guest bedroom with ensuite. On the second story is an exquisite large master suite with fireplace, luxurious oversized bathroom, jacuzzi tub, large shower, and a spectacular grand walk in closet! There are also 2 large bedrooms with a jack and jill bathroom and 1 large bedroom with ensuite. Abundant storage space and large walk-in closets throughout. This home has vaulted ceilings, recessed lighting, and an attached oversized 3 car garage. Step out the 8ft back doors you will find a relaxing heated pool and spa surrounded by tall trees making it your very own private oasis!
Home Details
Home Type
- Single Family
Est. Annual Taxes
- $23,998
Year Built
- Built in 2002
Lot Details
- 0.4 Acre Lot
- Landscaped
- Front and Back Yard Sprinklers
- Private Yard
- Lawn
- Garden
- Density is up to 1 Unit/Acre
- Property is zoned LARA
Parking
- 3 Car Attached Garage
- Parking Available
- Front Facing Garage
- Garage Door Opener
- Driveway
Home Design
- Mediterranean Architecture
- Turnkey
- Block Foundation
- Spanish Tile Roof
Interior Spaces
- 5,332 Sq Ft Home
- Open Floorplan
- Bar
- High Ceiling
- Ceiling Fan
- Window Screens
- Double Door Entry
- Panel Doors
- Family Room with Fireplace
- Living Room with Fireplace
- Dining Room with Fireplace
- Home Office
- Center Hall
- Pool Views
Kitchen
- Breakfast Bar
- Walk-In Pantry
- Six Burner Stove
- Gas Range
- Microwave
- Dishwasher
Bedrooms and Bathrooms
- 5 Bedrooms | 1 Main Level Bedroom
- Fireplace in Primary Bedroom
- Fireplace in Primary Bedroom Retreat
- All Upper Level Bedrooms
- Primary Bedroom Suite
- Walk-In Closet
- Jack-and-Jill Bathroom
- 5 Full Bathrooms
- Bidet
- Bathtub
- Walk-in Shower
Laundry
- Laundry Room
- Dryer
- Washer
- Laundry Chute
Home Security
- Alarm System
- Security Lights
- Fire and Smoke Detector
Pool
- Heated In Ground Pool
- Heated Spa
- In Ground Spa
Outdoor Features
- Patio
- Rain Gutters
- Rear Porch
Utilities
- Zoned Heating and Cooling
- Water Purifier
Community Details
- No Home Owners Association
- 24-Hour Security
Listing and Financial Details
- Tax Lot 37
- Tax Tract Number 394
- Assessor Parcel Number 2164019026
Ownership History
Purchase Details
Home Financials for this Owner
Home Financials are based on the most recent Mortgage that was taken out on this home.Purchase Details
Home Financials for this Owner
Home Financials are based on the most recent Mortgage that was taken out on this home.Purchase Details
Home Financials for this Owner
Home Financials are based on the most recent Mortgage that was taken out on this home.Purchase Details
Home Financials for this Owner
Home Financials are based on the most recent Mortgage that was taken out on this home.Purchase Details
Purchase Details
Purchase Details
Home Financials for this Owner
Home Financials are based on the most recent Mortgage that was taken out on this home.Purchase Details
Home Financials for this Owner
Home Financials are based on the most recent Mortgage that was taken out on this home.Purchase Details
Home Financials for this Owner
Home Financials are based on the most recent Mortgage that was taken out on this home.Purchase Details
Purchase Details
Purchase Details
Similar Homes in the area
Home Values in the Area
Average Home Value in this Area
Purchase History
| Date | Type | Sale Price | Title Company |
|---|---|---|---|
| Interfamily Deed Transfer | -- | Fidelity National Title | |
| Grant Deed | -- | Pacific Coast Title | |
| Grant Deed | -- | Usa National Title Co | |
| Grant Deed | -- | Usa National Title Co | |
| Warranty Deed | $1,800,000 | Fidelity National Title Co | |
| Interfamily Deed Transfer | -- | Fidelity | |
| Interfamily Deed Transfer | -- | Accommodation | |
| Quit Claim Deed | -- | Accommodation | |
| Grant Deed | $1,880,000 | First American Title Company | |
| Corporate Deed | $1,275,000 | Orange Coast Title | |
| Grant Deed | -- | Chicago Title | |
| Interfamily Deed Transfer | -- | -- | |
| Individual Deed | $307,500 | Commonwealth Land Title Co | |
| Interfamily Deed Transfer | -- | -- |
Mortgage History
| Date | Status | Loan Amount | Loan Type |
|---|---|---|---|
| Open | $730,000 | New Conventional | |
| Previous Owner | $726,525 | New Conventional | |
| Previous Owner | $726,525 | No Value Available | |
| Previous Owner | $1,102,000 | New Conventional | |
| Previous Owner | $1,123,500 | New Conventional | |
| Previous Owner | $1,180,000 | New Conventional | |
| Previous Owner | $1,165,000 | Unknown | |
| Previous Owner | $350,000 | Unknown | |
| Previous Owner | $1,556,000 | Unknown | |
| Previous Owner | $500,000 | Credit Line Revolving | |
| Previous Owner | $1,000,000 | Purchase Money Mortgage | |
| Previous Owner | $650,000 | No Value Available | |
| Previous Owner | $850,000 | Construction |
Property History
| Date | Event | Price | Change | Sq Ft Price |
|---|---|---|---|---|
| 04/10/2024 04/10/24 | Rented | $13,000 | 0.0% | -- |
| 04/01/2024 04/01/24 | For Rent | $13,000 | -18.8% | -- |
| 09/08/2022 09/08/22 | Rented | $16,000 | +6.7% | -- |
| 07/11/2022 07/11/22 | For Rent | $15,000 | +50.0% | -- |
| 06/19/2020 06/19/20 | Rented | $10,000 | 0.0% | -- |
| 06/11/2020 06/11/20 | Off Market | $10,000 | -- | -- |
| 05/19/2020 05/19/20 | Price Changed | $10,000 | -16.7% | $2 / Sq Ft |
| 04/22/2020 04/22/20 | Price Changed | $12,000 | -7.7% | $2 / Sq Ft |
| 02/10/2020 02/10/20 | For Rent | $12,995 | 0.0% | -- |
| 09/17/2019 09/17/19 | Sold | $1,800,000 | -28.7% | $338 / Sq Ft |
| 08/02/2019 08/02/19 | Pending | -- | -- | -- |
| 09/14/2018 09/14/18 | For Sale | $2,525,000 | -- | $474 / Sq Ft |
Tax History Compared to Growth
Tax History
| Year | Tax Paid | Tax Assessment Tax Assessment Total Assessment is a certain percentage of the fair market value that is determined by local assessors to be the total taxable value of land and additions on the property. | Land | Improvement |
|---|---|---|---|---|
| 2024 | $23,998 | $1,929,961 | $857,760 | $1,072,201 |
| 2023 | $23,538 | $1,892,120 | $840,942 | $1,051,178 |
| 2022 | $22,474 | $1,855,020 | $824,453 | $1,030,567 |
| 2021 | $22,186 | $1,818,648 | $808,288 | $1,010,360 |
| 2020 | $22,408 | $1,800,000 | $800,000 | $1,000,000 |
| 2019 | $25,503 | $2,110,223 | $1,187,051 | $923,172 |
| 2018 | $25,308 | $2,068,847 | $1,163,776 | $905,071 |
| 2016 | $24,166 | $1,988,513 | $1,118,586 | $869,927 |
| 2015 | $23,813 | $1,958,644 | $1,101,784 | $856,860 |
| 2014 | $23,882 | $1,920,278 | $1,080,202 | $840,076 |
Agents Affiliated with this Home
-
Evgeniia Emolkina

Seller's Agent in 2024
Evgeniia Emolkina
Berkshire Hathaway HomeServices California Properties
(818) 929-7545
-
G
Buyer's Agent in 2024
Gary Jacobs
RE/MAX ONE
-
Diana Arias

Buyer's Agent in 2022
Diana Arias
Douglas Elliman
(619) 358-0844
10 Total Sales
-
Yana Beranek

Seller's Agent in 2020
Yana Beranek
Berkshire Hathaway HomeServices California Properties
(424) 343-4213
37 Total Sales
-
Barak Maimon
B
Buyer's Agent in 2020
Barak Maimon
The Maimon Group Inc.
(310) 595-3888
5 Total Sales
-
Paul Baccino

Seller's Agent in 2019
Paul Baccino
Equity Union
(310) 359-5598
1 in this area
30 Total Sales
Map
Source: California Regional Multiple Listing Service (CRMLS)
MLS Number: SR18225141
APN: 2164-019-026
- 5220 Melvin Ave
- 5403 Oakdale Ave
- 19633 Wells Dr
- 5200 Collier Place
- 5509 Oakdale Ave
- 19750 Wells Dr
- 19716 Wells Dr
- 19500 Winifred St
- 5535 Shirley Ave
- 5441 Calvin Ave
- 19554 Wells Dr
- 19532 Wells Dr
- 5404 Quakertown Ave Unit 1
- 5349 Aura Ave
- 5045 Oakdale Ave
- 5124 Calvin Ave
- 5300 Winnetka Ave
- 19333 Wells Dr
- 19845 Santa Rita St
- 5454 Aura Ave
