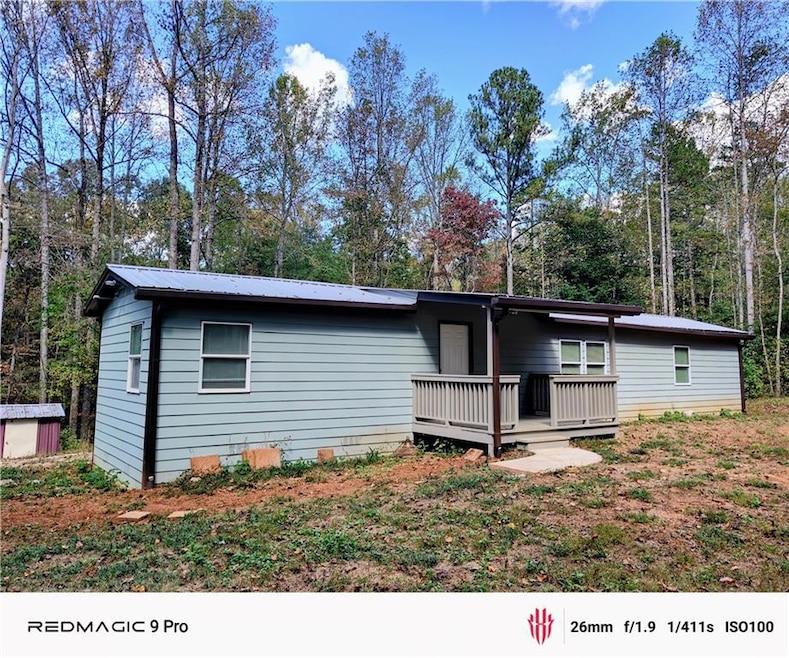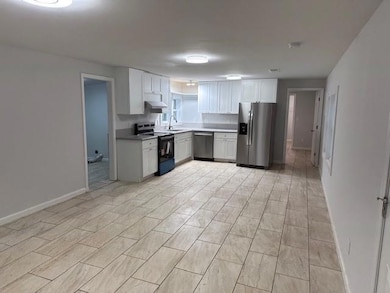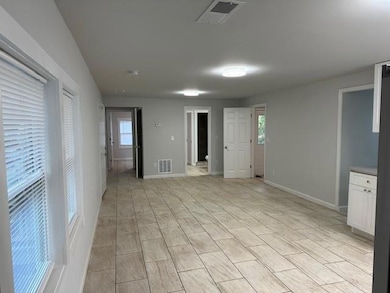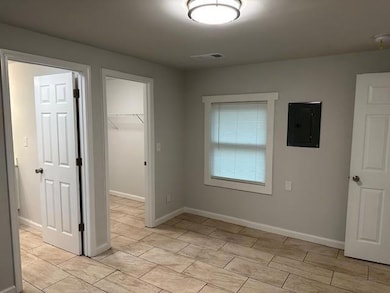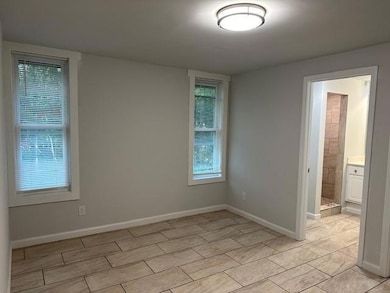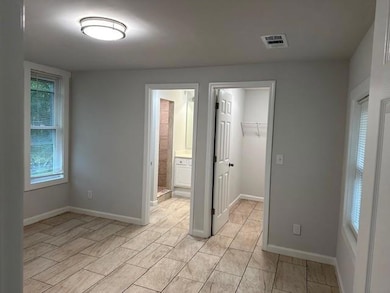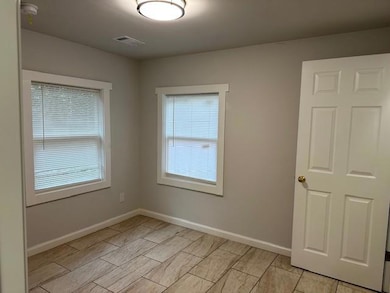5342 Robin Trail Braselton, GA 30517
3
Beds
2
Baths
1,100
Sq Ft
2.15
Acres
Highlights
- View of Trees or Woods
- Private Lot
- White Kitchen Cabinets
- Cherokee Bluff High School Rated A-
- Covered Patio or Porch
- Laundry Room
About This Home
Brand New 3 bedrooms/2 bath single house based on a mobile home chassis. Back and front covered porches. Brand new appliances. Ready to move in. It is situated on the spacious lot with plenty parking. Enjoy the private and peaceful rural living with easy access to the local amenities.
Property Details
Home Type
- Mobile/Manufactured
Year Built
- Built in 1983
Lot Details
- 2.15 Acre Lot
- Lot Dimensions are 501 x 50
- Property fronts a private road
- No Common Walls
- Private Lot
- Level Lot
Parking
- Driveway
Home Design
- Metal Roof
- Cement Siding
Interior Spaces
- 1,100 Sq Ft Home
- 1-Story Property
- Ceramic Tile Flooring
- Views of Woods
- Fire and Smoke Detector
Kitchen
- Electric Cooktop
- Dishwasher
- White Kitchen Cabinets
- Disposal
Bedrooms and Bathrooms
- 3 Main Level Bedrooms
- 2 Full Bathrooms
- Shower Only
Laundry
- Laundry Room
- Laundry on main level
Schools
- Chestnut Mountain Elementary School
- Cherokee Bluff Middle School
- Cherokee Bluff High School
Utilities
- Central Heating and Cooling System
- Heat Pump System
- Electric Water Heater
Additional Features
- Covered Patio or Porch
- Single Wide
Community Details
- Application Fee Required
Listing and Financial Details
- 12 Month Lease Term
- $80 Application Fee
- Assessor Parcel Number 15039D000018
Map
Source: First Multiple Listing Service (FMLS)
MLS Number: 7659009
Nearby Homes
- 5346 Robin Trail
- 5324 Robin Trail
- 5368 Old Winder Hwy
- 5372 Old Winder Hwy
- 5444 Pleasant Hill Ln
- 5634 Union Church Rd
- 5749 Union Church Rd
- 5745 Union Church Rd
- 6745 Mill Rock Ct
- 5145 Stoneridge Dr
- 6732 Chimney Ridge Ct
- 5763 Union Church Rd
- 5120 Daylily Dr
- 5243 Laurel Terrace
- 5437 Evergreen Forest Ct Unit 11
- 5524 Old Winder Hwy
- 5808 Hackberry Ln
- 5841 Hackberry Ln
- 5947 Green Ash Ct
- 6025 White Sycamore Place
- 5940 Park Bend Ave
- 6105 Longleaf Dr
- 5545 Amber Cove Way
- 5254 Mulberry Crk Way
- 5274 Mulberry Crk Way
- 4334 Todd Rd Unit ID1254411P
- 4338 Todd Rd Unit ID1254413P
- 4348 Todd Rd Unit ID1254395P
- 6834 White Walnut Way
- 4360 Todd Rd Unit ID1293239P
- 6993 Grand Hickory Dr
- 6532 Silk Tree Pointe
- 6853 Grand Hickory Dr
- 6475 White Walnut Way
- 6576 White Spruce Ave
