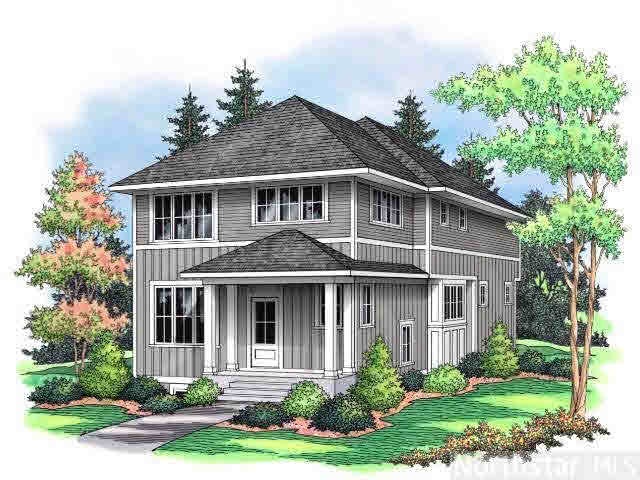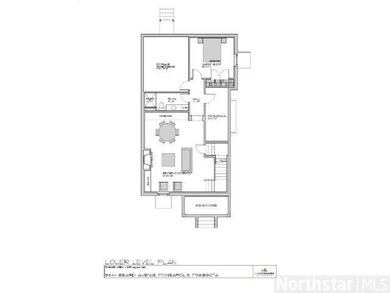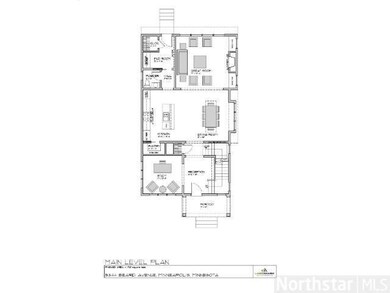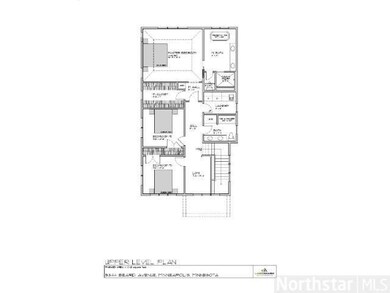
5344 Beard Ave S Minneapolis, MN 55410
Fulton NeighborhoodEstimated Value: $1,153,000 - $1,330,000
Highlights
- Breakfast Area or Nook
- Formal Dining Room
- Bathroom on Main Level
- Lake Harriet Upper School Rated A-
- 2 Car Detached Garage
- Forced Air Heating and Cooling System
About This Home
As of November 2013Fabulous Fulton location! This exceptional 2-story features 4BR, 4 Ba, upper laundry, main lvl mudroom, master suite to die for and 9ft ceilings in basement. Completion set for the end of September so plenty of time to be involved in selections.
Last Agent to Sell the Property
Scott Wollmering
RE/MAX Results Listed on: 06/27/2013
Co-Listed By
David Pritchett
RE/MAX Results
Last Buyer's Agent
Zebulon Haney
Edina Realty, Inc.
Home Details
Home Type
- Single Family
Est. Annual Taxes
- $3,513
Year Built
- Built in 2013 | Under Construction
Lot Details
- 5,663 Sq Ft Lot
- Lot Dimensions are 40x126
- Few Trees
Parking
- 2 Car Detached Garage
Home Design
- Poured Concrete
- Asphalt Shingled Roof
- Concrete Fiber Board Siding
Interior Spaces
- 2-Story Property
- Gas Fireplace
- Formal Dining Room
Kitchen
- Breakfast Area or Nook
- Eat-In Kitchen
- Range
- Microwave
- Dishwasher
- Disposal
Bedrooms and Bathrooms
- 4 Bedrooms
- Primary Bathroom is a Full Bathroom
- Bathroom on Main Level
- Bathtub With Separate Shower Stall
Finished Basement
- Basement Fills Entire Space Under The House
- Drain
- Basement Window Egress
Utilities
- Forced Air Heating and Cooling System
Listing and Financial Details
- Assessor Parcel Number 270531702824330213
Ownership History
Purchase Details
Home Financials for this Owner
Home Financials are based on the most recent Mortgage that was taken out on this home.Purchase Details
Purchase Details
Purchase Details
Similar Homes in Minneapolis, MN
Home Values in the Area
Average Home Value in this Area
Purchase History
| Date | Buyer | Sale Price | Title Company |
|---|---|---|---|
| Cheng Dennis | $796,917 | Home Title | |
| Cedar Creek Capital Llc | $270,794 | Home Title | |
| -- | $279,000 | -- | |
| Nilsen Joan M | $163,000 | -- | |
| Hazelton Nancy J | $103,900 | -- |
Mortgage History
| Date | Status | Borrower | Loan Amount |
|---|---|---|---|
| Open | Cheng Dennis | $349,000 | |
| Closed | Cheng Dennis M | $70,000 | |
| Closed | Cheng Dennis | $417,000 |
Property History
| Date | Event | Price | Change | Sq Ft Price |
|---|---|---|---|---|
| 11/27/2013 11/27/13 | Sold | $790,000 | -1.2% | $246 / Sq Ft |
| 07/22/2013 07/22/13 | Pending | -- | -- | -- |
| 06/27/2013 06/27/13 | For Sale | $799,900 | -- | $249 / Sq Ft |
Tax History Compared to Growth
Tax History
| Year | Tax Paid | Tax Assessment Tax Assessment Total Assessment is a certain percentage of the fair market value that is determined by local assessors to be the total taxable value of land and additions on the property. | Land | Improvement |
|---|---|---|---|---|
| 2023 | $15,693 | $1,075,000 | $263,000 | $812,000 |
| 2022 | $13,740 | $1,005,000 | $218,000 | $787,000 |
| 2021 | $12,886 | $901,000 | $298,000 | $603,000 |
| 2020 | $13,945 | $878,500 | $161,000 | $717,500 |
| 2019 | $14,341 | $878,500 | $161,000 | $717,500 |
| 2018 | $13,126 | $878,500 | $161,000 | $717,500 |
| 2017 | $12,625 | $763,000 | $146,400 | $616,600 |
| 2016 | $11,678 | $693,500 | $146,400 | $547,100 |
| 2015 | $12,984 | $730,000 | $146,400 | $583,600 |
| 2014 | -- | $214,000 | $130,300 | $83,700 |
Agents Affiliated with this Home
-
S
Seller's Agent in 2013
Scott Wollmering
RE/MAX
-
D
Seller Co-Listing Agent in 2013
David Pritchett
RE/MAX
-
Z
Buyer's Agent in 2013
Zebulon Haney
Edina Realty, Inc.
Map
Source: REALTOR® Association of Southern Minnesota
MLS Number: 4500491
APN: 17-028-24-33-0213
- 5329 Ewing Ave S
- 5220 Abbott Ave S
- 5220 Chowen Ave S
- 3601 W 55th St
- 5132 Chowen Ave S
- 5217 France Ave S
- 5124 Drew Ave S
- 5604 Abbott Ave S
- 5613 Beard Ave S
- 5613 Abbott Ave S
- 5120 France Ave S Unit 202
- 5231 Washburn Ave S
- 5053 Ewing Ave S
- 5236 Vincent Ave S
- 5641 Beard Ave S
- 3612 W 57th St
- 5047 Ewing Ave S Unit 2
- 5047 Ewing Ave S Unit 1
- 5100 France Ave S Unit 305
- 5133 Halifax Ave S
- 5344 Beard Ave S
- 5348 Beard Ave S
- 5340 Beard Ave S
- 5352 Beard Ave S
- 5336 Beard Ave S
- 5356 Beard Ave S
- 5332 Beard Ave S
- 5345 Chowen Ave S
- 5341 Chowen Ave S
- 5328 Beard Ave S
- 5337 Chowen Ave S
- 5357 Chowen Ave S
- 5333 Chowen Ave S
- 5345 Beard Ave S
- 5341 Beard Ave S
- 5349 Beard Ave S
- 5324 Beard Ave S
- 5337 Beard Ave S
- 5329 Chowen Ave S
- 5353 Beard Ave S



