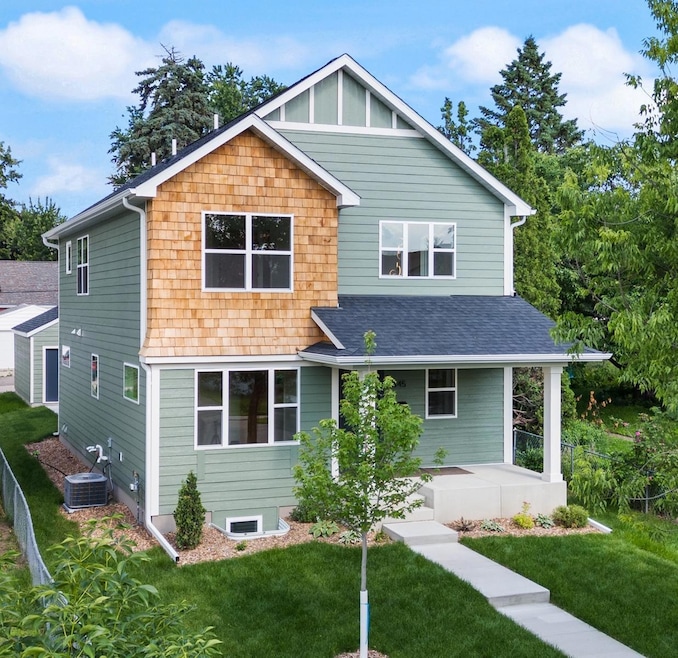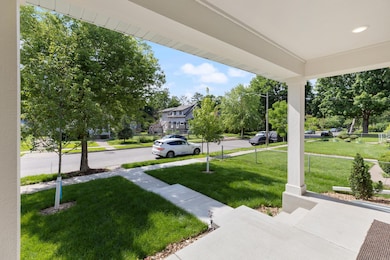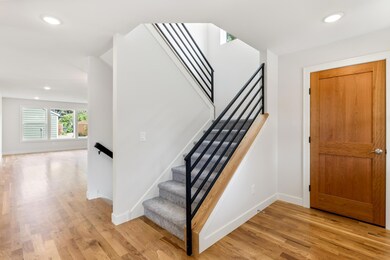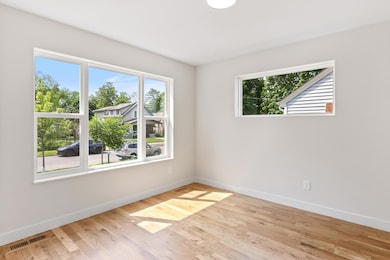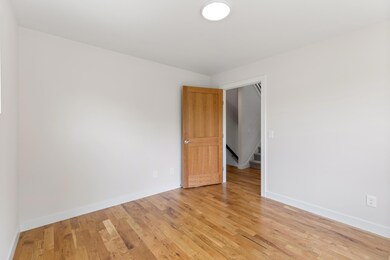5345 45th Ave S Minneapolis, MN 55417
Minnehaha NeighborhoodEstimated payment $4,299/month
Highlights
- New Construction
- Home Office
- The kitchen features windows
- No HOA
- Stainless Steel Appliances
- Front Porch
About This Home
Experience modern living in this stunning new construction home by Excel Homes in South Minneapolis. This thoughtfully designed 4-bed, 4-bath residence features beautiful white oak hardwood floors and solid cherry wood doors, adding warmth and sophistication throughout. The chef’s kitchen is equipped with an LG stainless steel appliance package, seamlessly blending style and functionality. The lower level boasts a wet bar, perfect for entertaining. Ideally located just a 10-minute walk to the light rail, next to the VA hospital, and offering easy access to the Twin Cities, this home provides both convenience and connectivity. Don't miss a rare opportunity to own a brand-new home in a prime location!
Home Details
Home Type
- Single Family
Est. Annual Taxes
- $1,867
Year Built
- Built in 2025 | New Construction
Lot Details
- 5,227 Sq Ft Lot
- Lot Dimensions are 40x128
Parking
- 2 Car Garage
Home Design
- Pitched Roof
- Architectural Shingle Roof
- Wood Siding
- Metal Siding
- Shake Siding
- Cedar
Interior Spaces
- 2-Story Property
- Wet Bar
- Electric Fireplace
- Family Room
- Living Room with Fireplace
- Combination Kitchen and Dining Room
- Home Office
- Storage Room
Kitchen
- Cooktop
- Microwave
- Freezer
- Dishwasher
- Stainless Steel Appliances
- Disposal
- The kitchen features windows
Bedrooms and Bathrooms
- 4 Bedrooms
- En-Suite Bathroom
- Walk-In Closet
Laundry
- Laundry Room
- Dryer
- Washer
Finished Basement
- Basement Fills Entire Space Under The House
- Drainage System
- Sump Pump
- Drain
- Basement Storage
- Basement Window Egress
Utilities
- Forced Air Heating and Cooling System
- Vented Exhaust Fan
- 200+ Amp Service
- Gas Water Heater
Additional Features
- Air Exchanger
- Front Porch
- Sod Farm
Community Details
- No Home Owners Association
- Built by EXCEL HOMES
- Minnehaha Parkview Add Subdivision
Listing and Financial Details
- Assessor Parcel Number 1802823440014
Map
Home Values in the Area
Average Home Value in this Area
Tax History
| Year | Tax Paid | Tax Assessment Tax Assessment Total Assessment is a certain percentage of the fair market value that is determined by local assessors to be the total taxable value of land and additions on the property. | Land | Improvement |
|---|---|---|---|---|
| 2024 | $2,161 | $182,000 | $131,000 | $51,000 |
| 2023 | $2,151 | $189,000 | $131,000 | $58,000 |
| 2022 | $1,712 | $169,000 | $100,000 | $69,000 |
| 2021 | $1,301 | $162,000 | $77,000 | $85,000 |
| 2020 | $1,405 | $136,500 | $51,200 | $85,300 |
| 2019 | $1,252 | $136,500 | $34,100 | $102,400 |
| 2018 | $1,176 | $124,000 | $34,100 | $89,900 |
| 2017 | $896 | $109,500 | $31,000 | $78,500 |
| 2016 | $927 | $109,500 | $31,000 | $78,500 |
| 2015 | $731 | $96,000 | $31,000 | $65,000 |
| 2014 | -- | $88,500 | $31,000 | $57,500 |
Property History
| Date | Event | Price | List to Sale | Price per Sq Ft | Prior Sale |
|---|---|---|---|---|---|
| 08/07/2025 08/07/25 | For Sale | $784,500 | +338.3% | $246 / Sq Ft | |
| 09/20/2024 09/20/24 | Sold | $179,000 | +2.3% | $298 / Sq Ft | View Prior Sale |
| 08/19/2024 08/19/24 | Pending | -- | -- | -- | |
| 08/15/2024 08/15/24 | For Sale | $175,000 | -- | $292 / Sq Ft |
Purchase History
| Date | Type | Sale Price | Title Company |
|---|---|---|---|
| Deed | $179,000 | -- |
Source: NorthstarMLS
MLS Number: 6769094
APN: 18-028-23-44-0014
- 5324 48th Ave S
- 5216 47th Ave S
- 4824 E 53rd St Unit 422
- 4824 E 53rd St Unit 509
- 4824 E 53rd St Unit 501
- 4824 E 53rd St Unit 322
- 5130 Hiawatha Ave Unit 1
- 5321 40th Ave S
- 5616 46th Ave S
- 5612 44th Ave S
- 5649 43rd Ave S
- 5124 41st Ave S
- 5724 46th Ave S
- 5328 38th Ave S
- 5701 41st Ave S
- 3620 Boardman St
- 5721 41st Ave S
- 3616 E 55th St
- 5359 36th Ave S
- 5504 37th Ave S
- 5329 48th Ave S
- 5315 Minnehaha Ave Unit 102
- 5315 Minnehaha Ave Unit 101
- 5012 E 54th St
- 5820 43rd Ave S
- 5710 36th Ave S
- 4757 Hiawatha Ave
- 5748 35th Ave S
- 5700-5712 34th Ave S
- 5401 32nd Ave S
- 4020 Nawadaha Blvd
- 870 Mount Curve Blvd Unit L
- 5749 33rd Ave S
- 2260 Bohland Ave
- 4603 Minnehaha Ave
- 4556 46th Ave S
- 5717 31st Ave S
- 4621 Snelling Ave
- 4555 Minnehaha Ave
- 3225 E Minnehaha Pkwy
