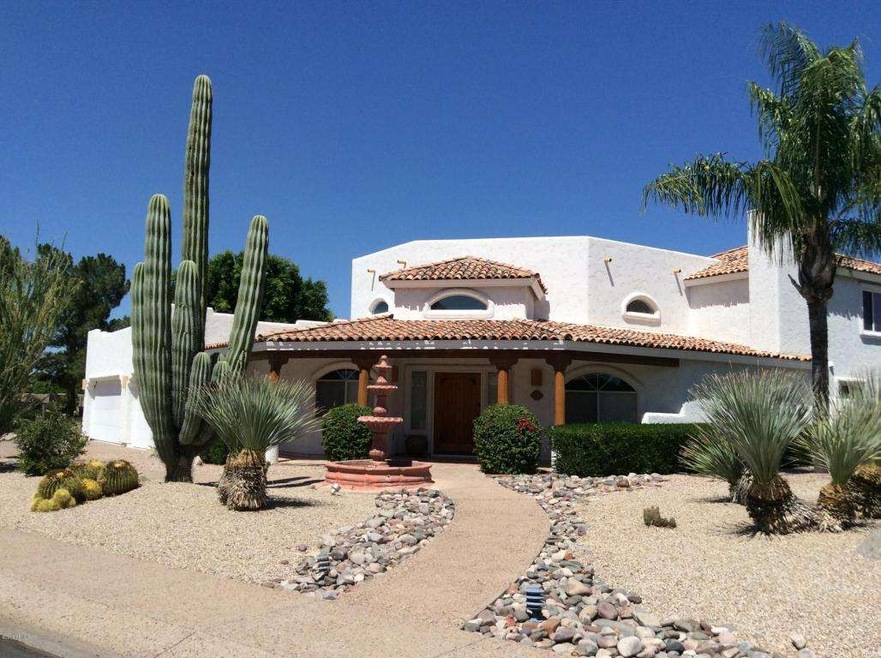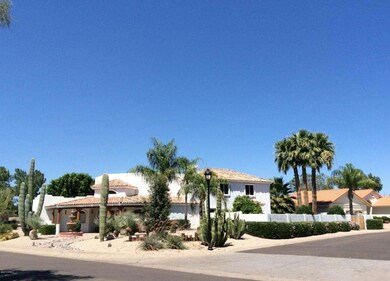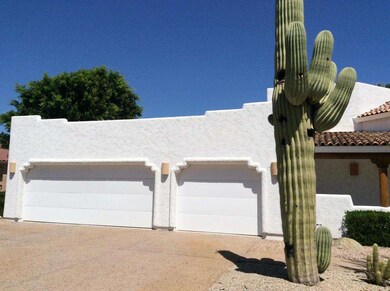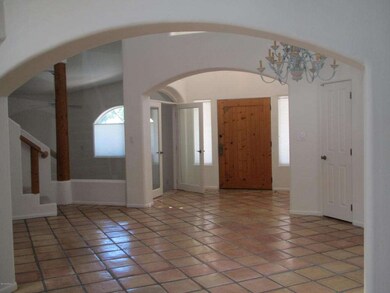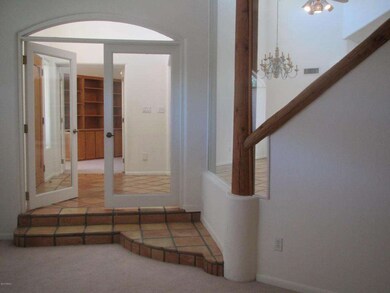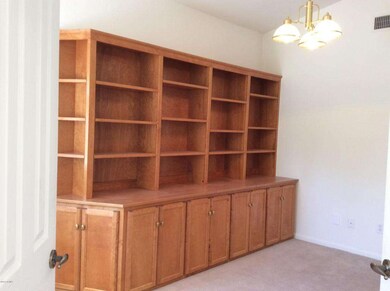
Highlights
- Golf Course Community
- Heated Spa
- Main Floor Primary Bedroom
- Franklin at Brimhall Elementary School Rated A
- Gated Community
- Santa Fe Architecture
About This Home
As of March 2021LOCATED IN THE GATED COMMUNITY OF ALTA MESA ESTATES ON A LARGE CORNER LOT. WHAT A GREAT OPPORTUNITY TO OWN THIS SPECIAL CUSTOM HOME WITH SUCH UNIQUE ARCHITECTURAL FEATURES. SPACIOUS OPEN FLOOR PLAN WITH LARGE FOYER LEADING TO GLASS ENCLOSED DEN WITH FIREPLACE, LIBRARY/OFFICE WITH BUILT IN BOOK SHELVES & GREAT ROOM OPEN TO FORMAL DINING AREA & WELL PLANNED KITCHEN. LARGE MASTER SUITE WITH FIREPLACE, EXIT TO PATIO, JETTED TUB, SEP SHOWER & WALK IN CLOSET. ADDITIONAL BEDROOM & FULL BATH ON LOWER LEVEL. LARGE FAMILY ROOM WITH ENTERTAINMENT CENTER & FIREPLACE OPEN TO GOURMET KITCHEN WITH ISLAND, DOUBLE OVENS, SUB ZERO, THERMADOR RANGE & PLENTY OF CABINETS. INDIRECT LIGHTING, FANS, COFERED CEILINGS , WINDOW SEATS & CUSTOM TOUCHES T/O. STAIRCASE LEADS TO UPPER BALCONY WITH FIREPLACE, more.... LOCATED IN THE GATED COMMUNITY OF ALTA MESA ESTATES ON A LARGE CORNER LOT. WHAT A GREAT OPPORTUNITY TO OWN THIS SPECIAL CUSTOM HOME WITH SUCH UNIQUE ARCHITECTURAL FEATURES. SPACIOUS OPEN FLOOR PLAN WITH LARGE FOYER LEADING TO GLASS ENCLOSED DEN WITH FIREPLACE, LIBRARY/OFFICE WITH BUILT IN BOOK SHELVES & GREAT ROOM OPEN TO FORMAL DINING AREA & WELL PLANNED KITCHEN. LARGE MASTER SUITE WITH FIREPLACE, EXIT TO PATIO, JETTED TUB, SEP SHOWER & WALK IN CLOSET. ADDITIONAL BEDROOM & FULL BATH ON LOWER LEVEL. LARGE FAMILY ROOM WITH ENTERTAINMENT CENTER & FIREPLACE OPEN TO GOURMET KITCHEN WITH ISLAND, DOUBLE OVENS, SUB ZERO, THERMADOR RANGE & PLENTY OF CABINETS. INDIRECT LIGHTING, FANS, COFERED CEILINGS , WINDOW SEATS & CUSTOM TOUCHES T/O. STAIRCASE LEADS TO UPPER BALCONY WITH FIREPLACE, STAIRCASE TO BACKYARD, 2 LARGE BEDROOMS & LARGE JACK N JILL BATHROOM. GARAGE WITH BUILT IN CABINETS , UTILITY SINK & WATER SOFTENER. LARGE COVERED PATIO, GRASSY PLAY AREA, CITRUS, POOL & SPA COMPLETE THIS LOVELY BACK YARD. CLOSE TO GOLF, PARKS, RESTAURANTS, SHOPPING & EASY FREEWAY ACCESS.
Last Agent to Sell the Property
Coldwell Banker Realty License #SA019880000 Listed on: 05/29/2015

Home Details
Home Type
- Single Family
Est. Annual Taxes
- $3,805
Year Built
- Built in 1990
Lot Details
- 0.29 Acre Lot
- Private Streets
- Block Wall Fence
- Corner Lot
- Front and Back Yard Sprinklers
- Sprinklers on Timer
- Grass Covered Lot
HOA Fees
Parking
- 3 Car Garage
- Garage Door Opener
Home Design
- Santa Fe Architecture
- Spanish Architecture
- Wood Frame Construction
- Tile Roof
- Stucco
Interior Spaces
- 3,150 Sq Ft Home
- 2-Story Property
- Ceiling Fan
- 3 Fireplaces
- Double Pane Windows
- Breakfast Bar
Flooring
- Carpet
- Tile
Bedrooms and Bathrooms
- 4 Bedrooms
- Primary Bedroom on Main
- Primary Bathroom is a Full Bathroom
- 3 Bathrooms
- Dual Vanity Sinks in Primary Bathroom
- Bathtub With Separate Shower Stall
Pool
- Heated Spa
- Play Pool
Outdoor Features
- Balcony
- Covered patio or porch
- Playground
Schools
- Mendoza Elementary School
- Shepherd Junior High School
- Red Mountain High School
Utilities
- Refrigerated Cooling System
- Zoned Heating
- High Speed Internet
- Cable TV Available
Listing and Financial Details
- Tax Lot 123
- Assessor Parcel Number 141-45-579
Community Details
Overview
- Association fees include ground maintenance, street maintenance
- Associa Arizona Association, Phone Number (480) 967-7182
- Alta Mesa Association, Phone Number (480) 892-5222
- Association Phone (480) 892-5222
- Built by Dueck
- Alta Mesa Estates Subdivision, Custom Floorplan
Recreation
- Golf Course Community
Security
- Gated Community
Ownership History
Purchase Details
Home Financials for this Owner
Home Financials are based on the most recent Mortgage that was taken out on this home.Purchase Details
Purchase Details
Home Financials for this Owner
Home Financials are based on the most recent Mortgage that was taken out on this home.Purchase Details
Similar Homes in Mesa, AZ
Home Values in the Area
Average Home Value in this Area
Purchase History
| Date | Type | Sale Price | Title Company |
|---|---|---|---|
| Warranty Deed | $675,000 | Security Title Agency Inc | |
| Warranty Deed | -- | None Available | |
| Warranty Deed | $407,000 | Equity Title Agency Inc | |
| Warranty Deed | -- | Lawyers Title |
Mortgage History
| Date | Status | Loan Amount | Loan Type |
|---|---|---|---|
| Open | $378,704 | Construction | |
| Closed | $65,000 | New Conventional | |
| Closed | $336,000 | New Conventional | |
| Closed | $705,000 | Future Advance Clause Open End Mortgage | |
| Previous Owner | $381,000 | New Conventional | |
| Previous Owner | $412,000 | Credit Line Revolving | |
| Previous Owner | $325,600 | New Conventional | |
| Previous Owner | $40,000 | Credit Line Revolving |
Property History
| Date | Event | Price | Change | Sq Ft Price |
|---|---|---|---|---|
| 05/23/2025 05/23/25 | For Sale | $984,000 | +45.8% | $279 / Sq Ft |
| 03/19/2021 03/19/21 | Sold | $675,000 | -3.4% | $214 / Sq Ft |
| 01/20/2021 01/20/21 | Pending | -- | -- | -- |
| 01/06/2021 01/06/21 | Price Changed | $698,500 | -1.4% | $222 / Sq Ft |
| 11/23/2020 11/23/20 | For Sale | $708,500 | +74.1% | $225 / Sq Ft |
| 09/18/2015 09/18/15 | Sold | $407,000 | -7.3% | $129 / Sq Ft |
| 08/26/2015 08/26/15 | For Sale | $439,000 | 0.0% | $139 / Sq Ft |
| 08/23/2015 08/23/15 | Pending | -- | -- | -- |
| 05/29/2015 05/29/15 | For Sale | $439,000 | 0.0% | $139 / Sq Ft |
| 05/01/2013 05/01/13 | Rented | $2,195 | 0.0% | -- |
| 05/01/2013 05/01/13 | Under Contract | -- | -- | -- |
| 04/18/2013 04/18/13 | For Rent | $2,195 | -- | -- |
Tax History Compared to Growth
Tax History
| Year | Tax Paid | Tax Assessment Tax Assessment Total Assessment is a certain percentage of the fair market value that is determined by local assessors to be the total taxable value of land and additions on the property. | Land | Improvement |
|---|---|---|---|---|
| 2025 | $3,611 | $50,722 | -- | -- |
| 2024 | $4,419 | $48,307 | -- | -- |
| 2023 | $4,419 | $61,170 | $12,230 | $48,940 |
| 2022 | $4,316 | $47,120 | $9,420 | $37,700 |
| 2021 | $4,376 | $44,370 | $8,870 | $35,500 |
| 2020 | $4,311 | $41,020 | $8,200 | $32,820 |
| 2019 | $3,988 | $38,860 | $7,770 | $31,090 |
| 2018 | $3,804 | $38,120 | $7,620 | $30,500 |
| 2017 | $3,672 | $37,400 | $7,480 | $29,920 |
| 2016 | $3,593 | $36,870 | $7,370 | $29,500 |
| 2015 | $3,941 | $35,970 | $7,190 | $28,780 |
Agents Affiliated with this Home
-
Laura McGhee

Seller's Agent in 2025
Laura McGhee
Limitless Real Estate
(480) 582-8484
33 Total Sales
-
April Murray

Seller's Agent in 2021
April Murray
Hughes Realty & Investments
(602) 620-2809
35 Total Sales
-
Gail Martelle
G
Seller Co-Listing Agent in 2021
Gail Martelle
Hughes Realty & Investments
(602) 493-6900
8 Total Sales
-

Buyer's Agent in 2021
Jill Petersen
Realty One Group
(480) 599-8139
-
Patricia Palmer

Seller's Agent in 2015
Patricia Palmer
Coldwell Banker Realty
(480) 363-4563
12 Total Sales
-
Pamm Seago-Peterlin

Buyer's Agent in 2015
Pamm Seago-Peterlin
Century 21 Seago
(480) 703-7355
177 Total Sales
Map
Source: Arizona Regional Multiple Listing Service (ARMLS)
MLS Number: 5286793
APN: 141-45-579
- 5345 E Mclellan Rd Unit 123
- 5345 E Mclellan Rd Unit 107
- 5345 E Mclellan Rd Unit 27
- 5505 E Mclellan Rd Unit 111
- 5505 E Mclellan Rd Unit 14
- 5505 E Mclellan Rd Unit 41
- 5505 E Mclellan Rd Unit 9
- 1713 N Sinova
- 5450 E Mclellan Rd Unit 150
- 5450 E Mclellan Rd Unit 145
- 5450 E Mclellan Rd Unit 240
- 5450 E Mclellan Rd Unit G227
- 5450 E Mclellan Rd Unit 133
- 5450 E Mclellan Rd Unit 234
- 1750 N Abner
- 5415 E Mckellips Rd Unit 100
- 5415 E Mckellips Rd Unit 104
- 5415 E Mckellips Rd Unit 24
- 5415 E Mckellips Rd Unit 56
- 5445 E Mckellips Rd Unit 23
