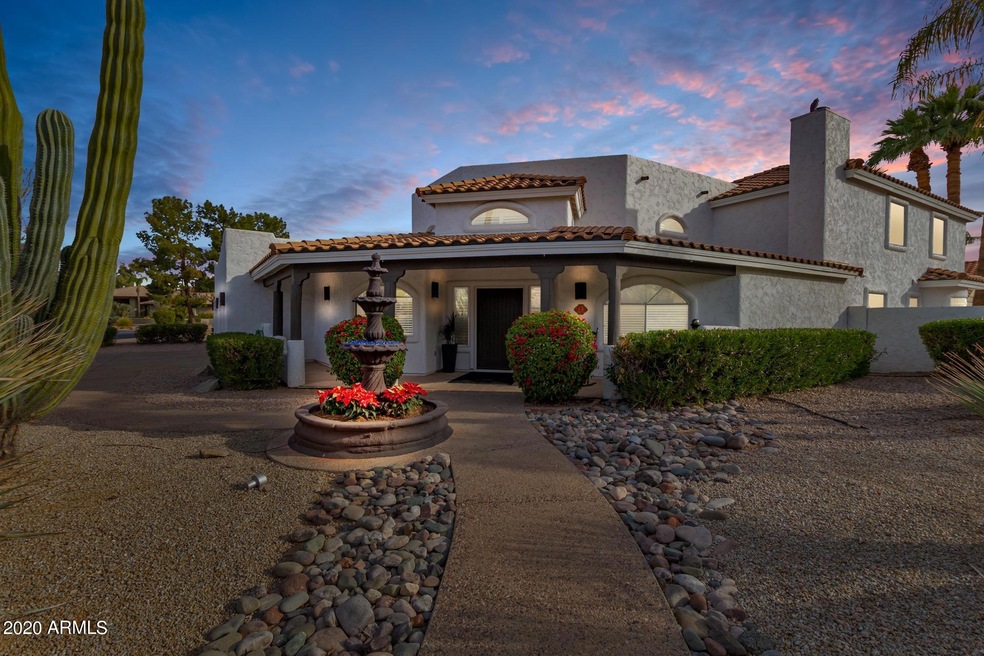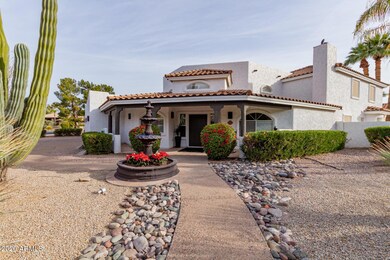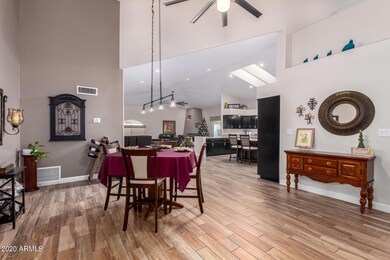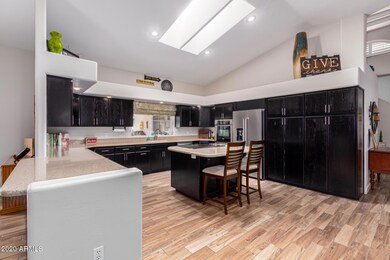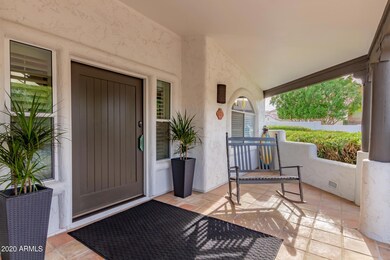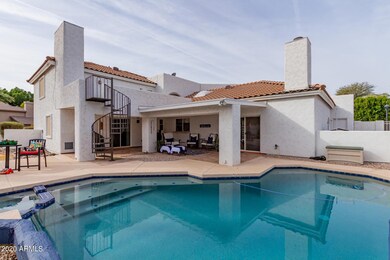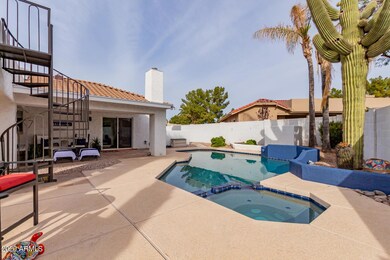
Highlights
- Golf Course Community
- Heated Spa
- Gated Community
- Franklin at Brimhall Elementary School Rated A
- RV Gated
- Fireplace in Primary Bedroom
About This Home
As of March 2021This home has had a complete remodel that is open and modern! Gorgeous porcelain wood-look tile and very high end finishes throughout. Large vaulted ceilings in expansive great room/kitchen area with charming Kiva fireplace. Tons of counter space and storage! Expansive master suite downstairs with slider to rear yard and a very romantic Kiva fireplace! Dual sinks in the master bath plus jetted tub and luxurious tiled shower. There is also another bedroom downstairs plus an office with closet and built-in wall unit with french doors access from entry. Delightful glass enclosed bonus room off entry featuring another Kiva fireplace. It's the perfect quiet getaway spot to sit and read by the fire! Newer roof & roof tiles, newer flat roof over garage ... and rear patio, newer pebble tec pool & tile, newer pool filter & heater! This home also has an upper deck with yet another Kiva fireplace - perfect for stargazing!! Two additional bedrooms upstairs with a Jack/Jill bath. Inside laundry room downstairs features a wash sink & cabinets. Laundry chute upstairs. This home has it all! The current owners did a wonderful remodel on this home & it shows!!
Last Agent to Sell the Property
Hughes Realty & Investments License #SA539354000 Listed on: 11/23/2020
Last Buyer's Agent
Jill Petersen
Realty ONE Group License #SA680418000
Home Details
Home Type
- Single Family
Est. Annual Taxes
- $4,311
Year Built
- Built in 1990
Lot Details
- 0.29 Acre Lot
- Desert faces the front and back of the property
- Block Wall Fence
- Corner Lot
- Front and Back Yard Sprinklers
- Sprinklers on Timer
HOA Fees
Parking
- 3 Car Direct Access Garage
- Garage Door Opener
- RV Gated
Home Design
- Santa Fe Architecture
- Wood Frame Construction
- Tile Roof
- Built-Up Roof
- Stucco
Interior Spaces
- 3,150 Sq Ft Home
- 2-Story Property
- Central Vacuum
- Vaulted Ceiling
- Solar Screens
- Family Room with Fireplace
- 3 Fireplaces
- Living Room with Fireplace
Kitchen
- Eat-In Kitchen
- Breakfast Bar
- Kitchen Island
Flooring
- Carpet
- Tile
Bedrooms and Bathrooms
- 4 Bedrooms
- Primary Bedroom on Main
- Fireplace in Primary Bedroom
- Remodeled Bathroom
- Primary Bathroom is a Full Bathroom
- 3 Bathrooms
- Dual Vanity Sinks in Primary Bathroom
- Hydromassage or Jetted Bathtub
- Bathtub With Separate Shower Stall
Pool
- Heated Spa
- Heated Pool
- Pool Pump
Outdoor Features
- Balcony
- Covered patio or porch
- Outdoor Fireplace
Schools
- Mendoza Elementary School
- Shepherd Junior High School
- Red Mountain High School
Utilities
- Refrigerated Cooling System
- Mini Split Heat Pump
- High Speed Internet
- Cable TV Available
Listing and Financial Details
- Tax Lot 123
- Assessor Parcel Number 141-45-579
Community Details
Overview
- Association fees include ground maintenance, street maintenance
- Associa Association, Phone Number (480) 967-7182
- Alta Mesa Association, Phone Number (480) 892-5222
- Association Phone (480) 892-5222
- Built by CUSTOM
- Alta Mesa Estates Subdivision
Recreation
- Golf Course Community
- Bike Trail
Security
- Gated Community
Ownership History
Purchase Details
Home Financials for this Owner
Home Financials are based on the most recent Mortgage that was taken out on this home.Purchase Details
Purchase Details
Home Financials for this Owner
Home Financials are based on the most recent Mortgage that was taken out on this home.Purchase Details
Similar Homes in Mesa, AZ
Home Values in the Area
Average Home Value in this Area
Purchase History
| Date | Type | Sale Price | Title Company |
|---|---|---|---|
| Warranty Deed | $675,000 | Security Title Agency Inc | |
| Warranty Deed | -- | None Available | |
| Warranty Deed | $407,000 | Equity Title Agency Inc | |
| Warranty Deed | -- | Lawyers Title |
Mortgage History
| Date | Status | Loan Amount | Loan Type |
|---|---|---|---|
| Open | $378,704 | Construction | |
| Closed | $65,000 | New Conventional | |
| Closed | $336,000 | New Conventional | |
| Closed | $705,000 | Future Advance Clause Open End Mortgage | |
| Previous Owner | $381,000 | New Conventional | |
| Previous Owner | $412,000 | Credit Line Revolving | |
| Previous Owner | $325,600 | New Conventional | |
| Previous Owner | $40,000 | Credit Line Revolving |
Property History
| Date | Event | Price | Change | Sq Ft Price |
|---|---|---|---|---|
| 05/23/2025 05/23/25 | For Sale | $984,000 | +45.8% | $279 / Sq Ft |
| 03/19/2021 03/19/21 | Sold | $675,000 | -3.4% | $214 / Sq Ft |
| 01/20/2021 01/20/21 | Pending | -- | -- | -- |
| 01/06/2021 01/06/21 | Price Changed | $698,500 | -1.4% | $222 / Sq Ft |
| 11/23/2020 11/23/20 | For Sale | $708,500 | +74.1% | $225 / Sq Ft |
| 09/18/2015 09/18/15 | Sold | $407,000 | -7.3% | $129 / Sq Ft |
| 08/26/2015 08/26/15 | For Sale | $439,000 | 0.0% | $139 / Sq Ft |
| 08/23/2015 08/23/15 | Pending | -- | -- | -- |
| 05/29/2015 05/29/15 | For Sale | $439,000 | 0.0% | $139 / Sq Ft |
| 05/01/2013 05/01/13 | Rented | $2,195 | 0.0% | -- |
| 05/01/2013 05/01/13 | Under Contract | -- | -- | -- |
| 04/18/2013 04/18/13 | For Rent | $2,195 | -- | -- |
Tax History Compared to Growth
Tax History
| Year | Tax Paid | Tax Assessment Tax Assessment Total Assessment is a certain percentage of the fair market value that is determined by local assessors to be the total taxable value of land and additions on the property. | Land | Improvement |
|---|---|---|---|---|
| 2025 | $3,611 | $50,722 | -- | -- |
| 2024 | $4,419 | $48,307 | -- | -- |
| 2023 | $4,419 | $61,170 | $12,230 | $48,940 |
| 2022 | $4,316 | $47,120 | $9,420 | $37,700 |
| 2021 | $4,376 | $44,370 | $8,870 | $35,500 |
| 2020 | $4,311 | $41,020 | $8,200 | $32,820 |
| 2019 | $3,988 | $38,860 | $7,770 | $31,090 |
| 2018 | $3,804 | $38,120 | $7,620 | $30,500 |
| 2017 | $3,672 | $37,400 | $7,480 | $29,920 |
| 2016 | $3,593 | $36,870 | $7,370 | $29,500 |
| 2015 | $3,941 | $35,970 | $7,190 | $28,780 |
Agents Affiliated with this Home
-
Laura McGhee

Seller's Agent in 2025
Laura McGhee
Limitless Real Estate
(480) 582-8484
33 Total Sales
-
April Murray

Seller's Agent in 2021
April Murray
Hughes Realty & Investments
(602) 620-2809
35 Total Sales
-
Gail Martelle
G
Seller Co-Listing Agent in 2021
Gail Martelle
Hughes Realty & Investments
(602) 493-6900
8 Total Sales
-

Buyer's Agent in 2021
Jill Petersen
Realty One Group
(480) 599-8139
-
Patricia Palmer

Seller's Agent in 2015
Patricia Palmer
Coldwell Banker Realty
(480) 363-4563
12 Total Sales
-
Pamm Seago-Peterlin

Buyer's Agent in 2015
Pamm Seago-Peterlin
Century 21 Seago
(480) 703-7355
177 Total Sales
Map
Source: Arizona Regional Multiple Listing Service (ARMLS)
MLS Number: 6164193
APN: 141-45-579
- 5345 E Mclellan Rd Unit 123
- 5345 E Mclellan Rd Unit 107
- 5345 E Mclellan Rd Unit 27
- 5505 E Mclellan Rd Unit 111
- 5505 E Mclellan Rd Unit 14
- 5505 E Mclellan Rd Unit 41
- 5505 E Mclellan Rd Unit 9
- 1713 N Sinova
- 5450 E Mclellan Rd Unit 150
- 5450 E Mclellan Rd Unit 145
- 5450 E Mclellan Rd Unit 240
- 5450 E Mclellan Rd Unit G227
- 5450 E Mclellan Rd Unit 133
- 5450 E Mclellan Rd Unit 234
- 1750 N Abner
- 5415 E Mckellips Rd Unit 100
- 5415 E Mckellips Rd Unit 104
- 5415 E Mckellips Rd Unit 24
- 5415 E Mckellips Rd Unit 56
- 5445 E Mckellips Rd Unit 23
