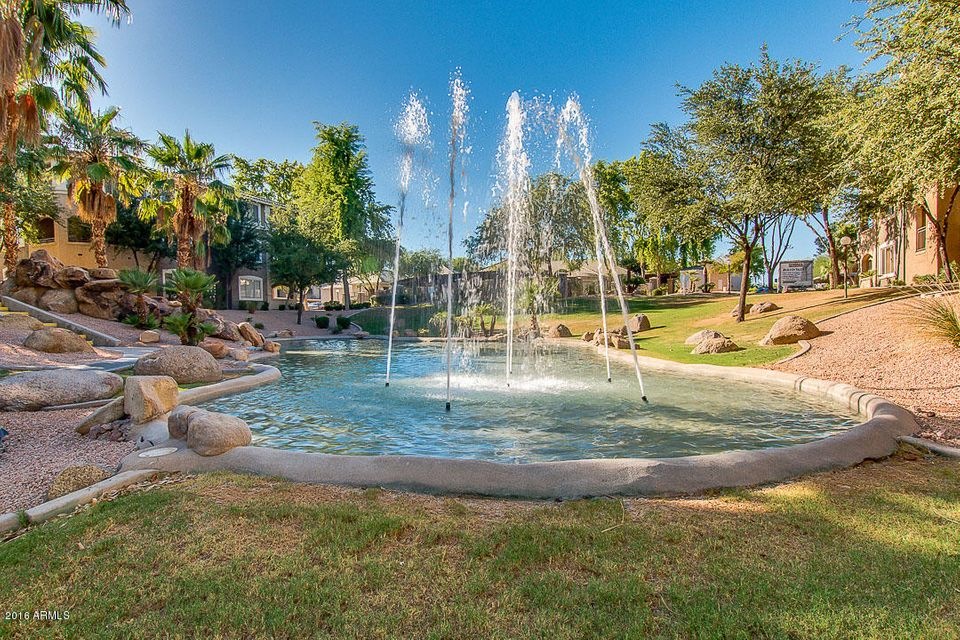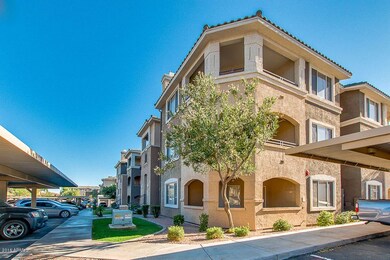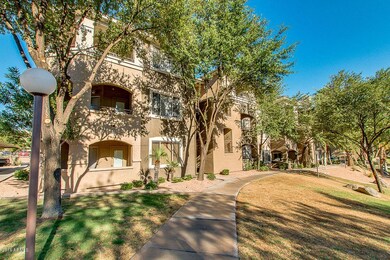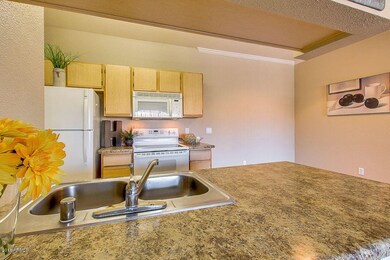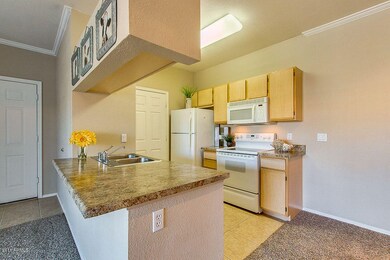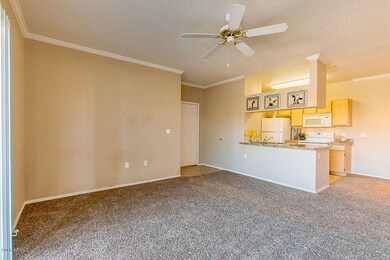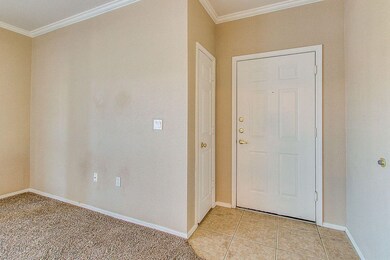
5345 E Van Buren St Unit 370 Phoenix, AZ 85008
Camelback East Village NeighborhoodHighlights
- Fitness Center
- Unit is on the top floor
- Gated Community
- Phoenix Coding Academy Rated A
- Gated Parking
- Mountain View
About This Home
As of February 2022Beautiful condo on third floor in gated community* Near freeways & airport, boarders Tempe* Maple Cabinets* Full Sized Washer/Dryer & Refrigerator included* NEW Upgraded neutral carpeting/pad in July '16* Spacious rooms and walk-in closet*Stunning grounds with water features, ramadas with BBQs, Sand Volleyball, fitness center, community pool/spa*
Last Agent to Sell the Property
Kimberly D. Hunter
Infinity & Associates Real Estate License #SA114650000 Listed on: 07/14/2016
Last Buyer's Agent
Alex Robles
Century 21 Arizona Foothills License #SA034544000
Property Details
Home Type
- Condominium
Est. Annual Taxes
- $591
Year Built
- Built in 1999
HOA Fees
- $155 Monthly HOA Fees
Home Design
- Wood Frame Construction
- Tile Roof
- Stucco
Interior Spaces
- 702 Sq Ft Home
- 3-Story Property
- Ceiling height of 9 feet or more
- Ceiling Fan
- Double Pane Windows
- Mountain Views
Kitchen
- Built-In Microwave
- Dishwasher
Flooring
- Carpet
- Tile
Bedrooms and Bathrooms
- 1 Bedroom
- Walk-In Closet
- 1 Bathroom
Laundry
- Laundry in unit
- Dryer
- Washer
Home Security
Parking
- Detached Garage
- 1 Carport Space
- Gated Parking
- Assigned Parking
- Unassigned Parking
Location
- Unit is on the top floor
- Property is near a bus stop
Schools
- Orangewood Middle School
- Camelback High School
Utilities
- Refrigerated Cooling System
- Heating Available
- Cable TV Available
Additional Features
- No Interior Steps
- Balcony
- Block Wall Fence
Listing and Financial Details
- Tax Lot 370
- Assessor Parcel Number 124-18-623
Community Details
Overview
- Association fees include roof repair, insurance, sewer, ground maintenance, street maintenance, trash, water, roof replacement, maintenance exterior
- First Service Res Association, Phone Number (480) 551-4300
- Riverwalk Subdivision
- Community Lake
Recreation
- Fitness Center
- Community Pool
- Community Spa
- Bike Trail
Security
- Gated Community
- Fire Sprinkler System
Ownership History
Purchase Details
Purchase Details
Home Financials for this Owner
Home Financials are based on the most recent Mortgage that was taken out on this home.Purchase Details
Home Financials for this Owner
Home Financials are based on the most recent Mortgage that was taken out on this home.Purchase Details
Similar Homes in Phoenix, AZ
Home Values in the Area
Average Home Value in this Area
Purchase History
| Date | Type | Sale Price | Title Company |
|---|---|---|---|
| Special Warranty Deed | -- | None Listed On Document | |
| Warranty Deed | $219,000 | Pioneer Title | |
| Warranty Deed | $99,000 | Grand Canyon Title Agency | |
| Cash Sale Deed | $146,452 | The Talon Group Tempe Supers |
Mortgage History
| Date | Status | Loan Amount | Loan Type |
|---|---|---|---|
| Previous Owner | $98,000 | New Conventional | |
| Previous Owner | $95,300 | New Conventional | |
| Previous Owner | $99,000 | VA |
Property History
| Date | Event | Price | Change | Sq Ft Price |
|---|---|---|---|---|
| 06/08/2025 06/08/25 | For Sale | $219,900 | +0.4% | $318 / Sq Ft |
| 02/08/2022 02/08/22 | Sold | $219,000 | -0.4% | $316 / Sq Ft |
| 12/02/2021 12/02/21 | For Sale | $219,900 | 0.0% | $318 / Sq Ft |
| 12/02/2021 12/02/21 | Price Changed | $219,900 | +0.4% | $318 / Sq Ft |
| 11/17/2021 11/17/21 | Off Market | $219,000 | -- | -- |
| 11/06/2021 11/06/21 | For Sale | $199,900 | +101.9% | $289 / Sq Ft |
| 08/26/2016 08/26/16 | Sold | $99,000 | +1.0% | $141 / Sq Ft |
| 07/13/2016 07/13/16 | For Sale | $98,000 | 0.0% | $140 / Sq Ft |
| 05/24/2014 05/24/14 | Rented | $675 | -1.5% | -- |
| 05/24/2014 05/24/14 | Under Contract | -- | -- | -- |
| 04/28/2014 04/28/14 | For Rent | $685 | +1.5% | -- |
| 04/15/2013 04/15/13 | Rented | $675 | -3.6% | -- |
| 04/08/2013 04/08/13 | Under Contract | -- | -- | -- |
| 02/15/2013 02/15/13 | For Rent | $700 | -- | -- |
Tax History Compared to Growth
Tax History
| Year | Tax Paid | Tax Assessment Tax Assessment Total Assessment is a certain percentage of the fair market value that is determined by local assessors to be the total taxable value of land and additions on the property. | Land | Improvement |
|---|---|---|---|---|
| 2025 | $751 | $6,256 | -- | -- |
| 2024 | $744 | $5,958 | -- | -- |
| 2023 | $744 | $15,170 | $3,030 | $12,140 |
| 2022 | $717 | $11,930 | $2,380 | $9,550 |
| 2021 | $643 | $11,080 | $2,210 | $8,870 |
| 2020 | $631 | $10,270 | $2,050 | $8,220 |
| 2019 | $630 | $8,720 | $1,740 | $6,980 |
| 2018 | $589 | $7,660 | $1,530 | $6,130 |
| 2017 | $563 | $6,750 | $1,350 | $5,400 |
| 2016 | $629 | $6,310 | $1,260 | $5,050 |
| 2015 | $591 | $4,850 | $970 | $3,880 |
Agents Affiliated with this Home
-
Parag Gangwal
P
Seller's Agent in 2025
Parag Gangwal
DF
(602) 400-3301
6 in this area
10 Total Sales
-
Erin Brewer

Seller Co-Listing Agent in 2025
Erin Brewer
DF
(602) 677-7254
7 Total Sales
-
James Martinez

Seller's Agent in 2022
James Martinez
RE/MAX
(480) 626-7438
2 in this area
41 Total Sales
-
A
Seller Co-Listing Agent in 2022
Audra Soto
RE/MAX
-
K
Seller's Agent in 2016
Kimberly D. Hunter
Infinity & Associates Real Estate
-
A
Buyer's Agent in 2016
Alex Robles
Century 21 Arizona Foothills
Map
Source: Arizona Regional Multiple Listing Service (ARMLS)
MLS Number: 5470077
APN: 124-18-623
- 5345 E Van Buren St Unit 261
- 5345 E Van Buren St Unit 116
- 5345 E Van Buren St Unit 115
- 5345 E Van Buren St Unit 216
- 5345 E Van Buren St Unit 209
- 5345 E Van Buren St Unit 307
- 5345 E Van Buren St Unit 305
- 5345 E Van Buren St Unit 258
- 5345 E Van Buren St Unit 308
- 5345 E Van Buren St Unit 111
- 5401 E Van Buren St Unit 2009
- 5401 E Van Buren St Unit 1004
- 5401 E Van Buren St Unit 2095
- 5302 E Van Buren St Unit 2024
- 5302 E Van Buren St Unit 3040
- 5302 E Van Buren St Unit 2015
- 412 N 52nd St Unit 28
- 501 N 47th Place
- 1241 N 48th St Unit 106
- 1241 N 48th St Unit 108
