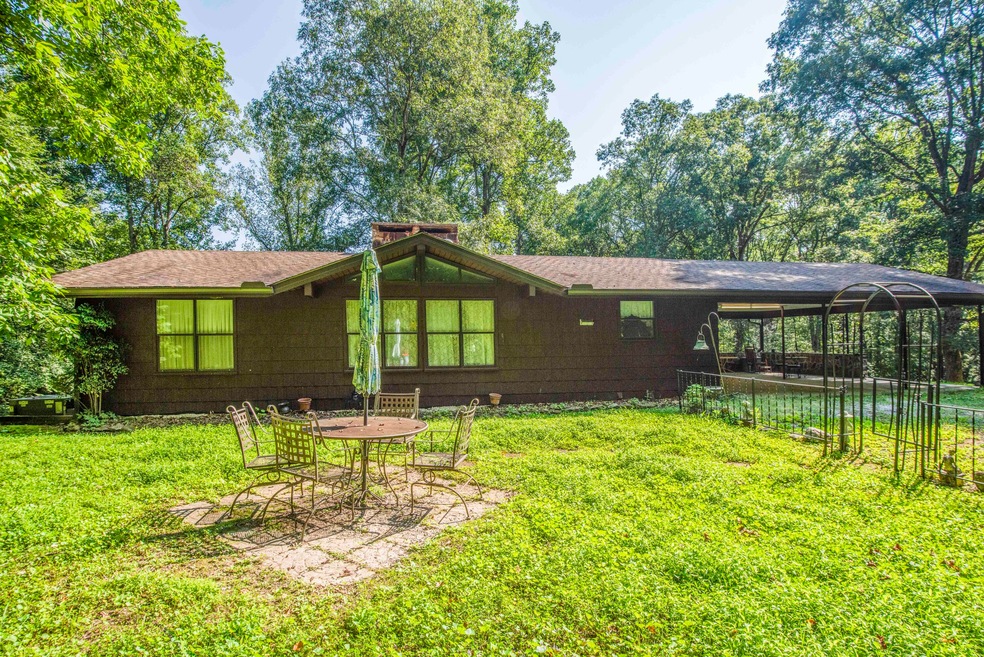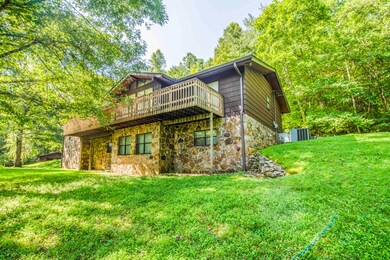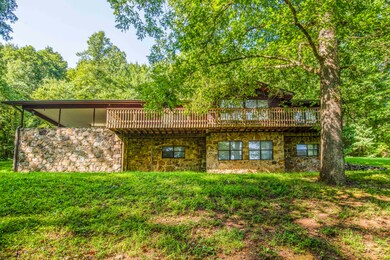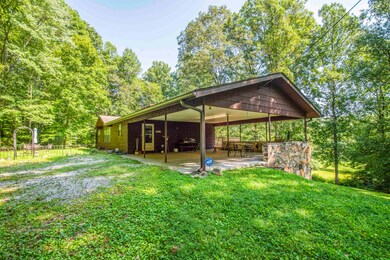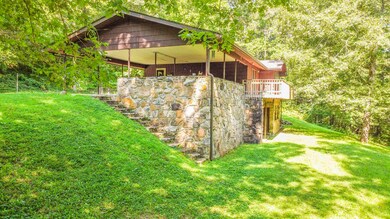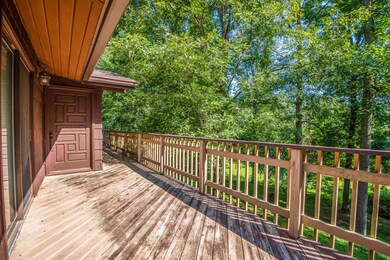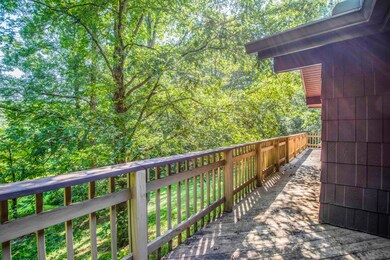
5345 Morgan Co Hwy Unit 5345 Lancing, TN 37770
Estimated Value: $378,000 - $642,000
Highlights
- 77 Acre Lot
- Deck
- Creek On Lot
- Mountain View
- Private Lot
- Lake, Pond or Stream
About This Home
As of March 2022The HOME you have been waiting to come on the Market! Very secluded area with 77 +/- acres; only 40 minutes to Oak Ridge & less than 60 minutes to Knoxville!
The Living Room and Dining area has Vaulted Ceiling with wood beam and beautiful wood floors (10 yrs old) & you must see the Over/Under Stone Fireplace & Beautiful Wood Stairway Banisters and steps going down into the Large Full Unfinished 10 ft Ceiling Basement with Block Walls. The water-supply has UV- light installed New- Sterilize well water. Master Bedroom on the Main Level with a half bath and nice walk-in closet. The Exterior Walls are Wood and Stone. A little peaceful flat area with iron rod decorative fencing out back to sit and enjoy nature while sipping coffee unless you are a hot or cold tea drinker! The Stone was hand-picked off the land and looks beautiful on the Attached 3 car carport with extra room to sit under and relax and enjoy a breath of fresh air! You also have the front deck to enjoy looking over some of the property. The land is mostly wooded but has a nice rolling lot and close to the entrance is nice flat area with creek around and would be a great place to make a big garden or plan some great gatherings for family & friends. Also, a small Pond to enjoy and the Trees have never been Timbered! The Detached 2 Car Garage or Workshop is a great place to spend a little quiet time as you work on your hobbies! This is a MUST SEE and you will want to call it your FOREVER HOME, just as the seller loved making it their forever home!
Home Details
Home Type
- Single Family
Est. Annual Taxes
- $1,621
Year Built
- Built in 1973
Lot Details
- 77 Acre Lot
- Private Lot
- Wooded Lot
Property Views
- Mountain
- Countryside Views
- Forest
Home Design
- Traditional Architecture
- Wood Siding
- Stone Siding
- Rough-In Plumbing
Interior Spaces
- 1,408 Sq Ft Home
- 2 Fireplaces
- Stone Fireplace
- Living Room
- Dining Room
- Unfinished Basement
Kitchen
- Microwave
- Dishwasher
Flooring
- Wood
- Vinyl
Bedrooms and Bathrooms
- 3 Bedrooms
Laundry
- Dryer
- Washer
Parking
- Attached Garage
- Carport
Outdoor Features
- Creek On Lot
- Lake, Pond or Stream
- Deck
- Separate Outdoor Workshop
Schools
- Central Middle School
- Central High School
Utilities
- Zoned Heating and Cooling System
- Heat Pump System
Listing and Financial Details
- Assessor Parcel Number 075 038.02 000
Ownership History
Purchase Details
Home Financials for this Owner
Home Financials are based on the most recent Mortgage that was taken out on this home.Purchase Details
Similar Homes in Lancing, TN
Home Values in the Area
Average Home Value in this Area
Purchase History
| Date | Buyer | Sale Price | Title Company |
|---|---|---|---|
| Hsu Sara | $479,900 | Genesis Real Estate Title | |
| Butcher Wade | -- | -- |
Mortgage History
| Date | Status | Borrower | Loan Amount |
|---|---|---|---|
| Open | Hsu Sara | $383,920 |
Property History
| Date | Event | Price | Change | Sq Ft Price |
|---|---|---|---|---|
| 03/11/2022 03/11/22 | Sold | $479,900 | -- | $341 / Sq Ft |
Tax History Compared to Growth
Tax History
| Year | Tax Paid | Tax Assessment Tax Assessment Total Assessment is a certain percentage of the fair market value that is determined by local assessors to be the total taxable value of land and additions on the property. | Land | Improvement |
|---|---|---|---|---|
| 2024 | $1,621 | $59,600 | $15,050 | $44,550 |
| 2023 | $1,621 | $59,600 | $15,050 | $44,550 |
| 2022 | $1,621 | $59,600 | $15,050 | $44,550 |
| 2021 | $1,621 | $59,600 | $15,050 | $44,550 |
| 2020 | $1,349 | $59,600 | $15,050 | $44,550 |
| 2019 | $1,349 | $41,250 | $12,150 | $29,100 |
| 2018 | $1,349 | $41,250 | $12,150 | $29,100 |
| 2017 | $1,304 | $41,250 | $12,150 | $29,100 |
| 2016 | $1,304 | $41,250 | $12,150 | $29,100 |
| 2015 | $1,279 | $41,250 | $12,150 | $29,100 |
| 2014 | $1,243 | $40,100 | $9,600 | $30,500 |
| 2013 | $1,243 | $40,102 | $0 | $0 |
Agents Affiliated with this Home
-
Rita Vestal
R
Seller's Agent in 2022
Rita Vestal
Wallace
(423) 946-8494
43 Total Sales
-
April Wiseman
A
Buyer's Agent in 2022
April Wiseman
Crye-Leike Realtors South, Inc
(865) 257-2315
92 Total Sales
Map
Source: East Tennessee REALTORS® MLS
MLS Number: 1165608
APN: 075-038.02
- 5732 Morgan County Hwy
- 0 Freels Ln
- 247 Gerald Bonham Rd
- 495 Old Highway 27 Rd
- 1204 Nashville Hwy
- 145 Shady Grove Rd
- 6297 Morgan Co Hwy
- 258 Charlie Newberry Rd
- 0 S Shady Grove Rd
- 158 Jess Ridge Rd
- 0 Old Gobey Rd
- 130 Ridge Rd
- 126 Homestead Hollow Roads
- 0 Highway 27 By Pass
- 0 Catoosa Rd
- 726 Green St
- 179 Human Dr
- 600 Catoosa Rd
- 126 Homestead Hollow Rd
- 0 Nashville Highway 62 Unit 1511251
- 5345 Morgan Co Hwy Unit 5345
- 5334 Morgan Co Hwy Unit 5334
- 161 Bill Hamby Rd
- 5310 Morgan Co Hwy Unit 5310
- 165 Bill Hamby Rd
- 0 Bill Hamby Rd Unit 1208851
- 0 Bill Hamby Rd Unit 1135786
- 150 Bill Hamby Rd
- 5264 Morgan Co Hwy Unit 5264
- 129 Landrum Hill Rd
- 168 Bill Hamby Rd
- 160 Bill Hamby Rd
- 5403 Morgan Co Hwy Unit 5403
- 5236 Morgan Co Hwy Unit 5236
- 5408 Morgan Co Hwy Unit 5408
- 154 Landrum Hill Rd
- 130 Sexton Ln
- 165 Janie Ln
- 111 Janie Ln
- 152 Landrum Hill Rd
