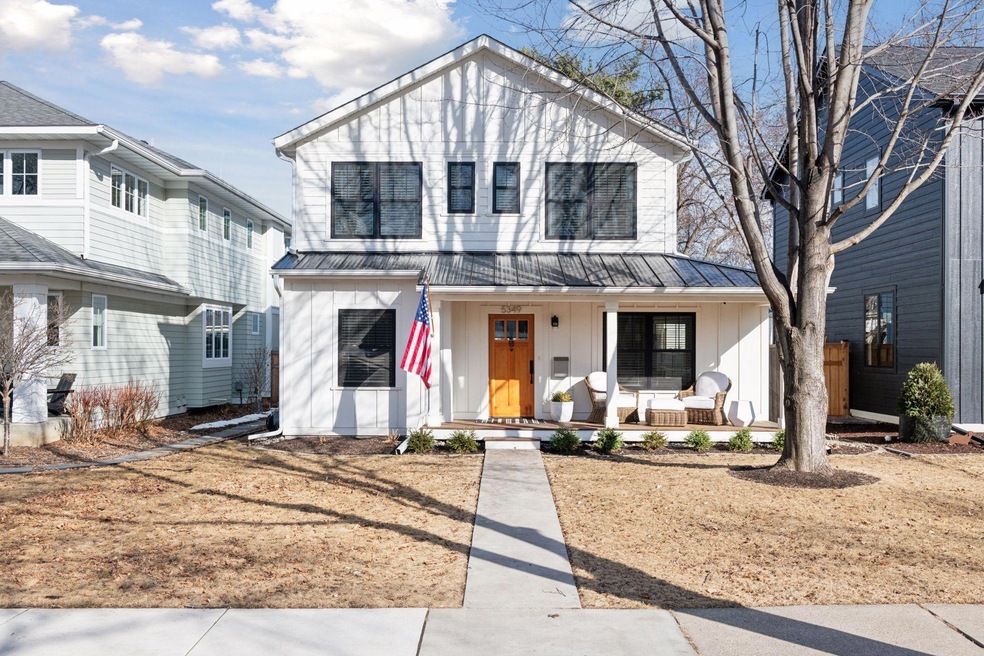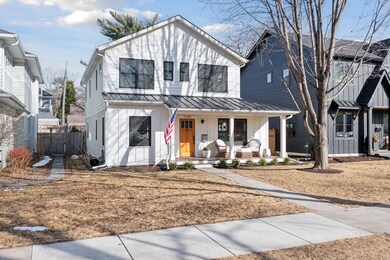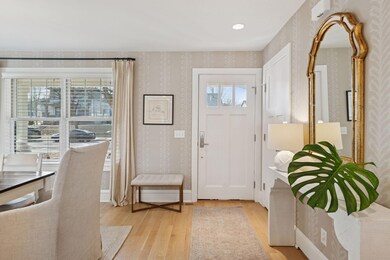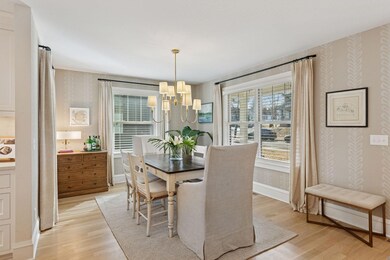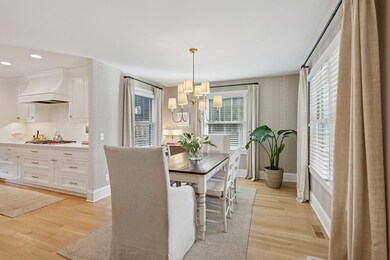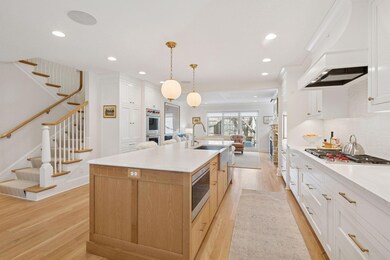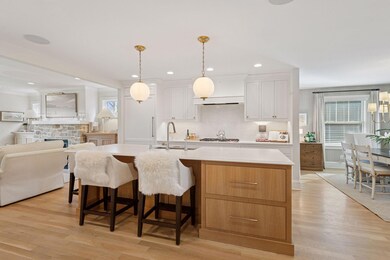
5349 Chowen Ave S Minneapolis, MN 55410
Fulton NeighborhoodHighlights
- Deck
- No HOA
- Porch
- Lake Harriet Upper School Rated A-
- Home Office
- Forced Air Heating and Cooling System
About This Home
As of April 2025Beautiful 2-story home extensively renovated by W.B. Builders and located in the sought after Fulton neighborhood. This home is a stunner!! Chic styling and decor including designer lighting and wallpaper. Charming curb appeal with front porch and inviting and open floor plan featuring a dining room that opens to the lovely kitchen with beautiful custom cabinetry, sleek stone counters and backsplash and high-end appliances include Sub Zero refrigerator, Wolf double ovens, cooktop and microwave, and a Miele Dishwasher. Lovely living room with beautiful stone fireplace and large slider with access to the deck + a main floor office, mud room and half bath. White oak floors throughout the 1st and 2nd floors including the open staircase. The owners' suite features vaulted ceilings with beam detailing, a walk-in closet and a spa-like bathroom with heated floors and body-spray shower. Two additional bedrooms, a full bath and laundry room complete the 2nd floor. The lower level features a family room with dry bar, 4th bedroom and full bath. SONOS sound system in the kitchen, living room and backyard. Pretty landscaped and fenced backyard. 2 car heated garage w/ epoxy floor, New Age shelving. Great walkability to Minnehaha Creek, Lake Harriet and all that 50th and France has to offer.
Home Details
Home Type
- Single Family
Est. Annual Taxes
- $15,006
Year Built
- Built in 1945
Lot Details
- 5,227 Sq Ft Lot
- Lot Dimensions are 40x126
- Property is Fully Fenced
- Privacy Fence
- Wood Fence
Parking
- 2 Car Garage
- Heated Garage
Home Design
- Pitched Roof
Interior Spaces
- 2-Story Property
- Stone Fireplace
- Family Room
- Living Room with Fireplace
- Home Office
Kitchen
- Built-In Oven
- Cooktop
- Microwave
- Freezer
- Dishwasher
- Disposal
Bedrooms and Bathrooms
- 4 Bedrooms
Laundry
- Dryer
- Washer
Finished Basement
- Basement Fills Entire Space Under The House
- Sump Pump
- Drain
Eco-Friendly Details
- Air Exchanger
Outdoor Features
- Deck
- Porch
Utilities
- Forced Air Heating and Cooling System
- Humidifier
Community Details
- No Home Owners Association
- Hawthorne Park 2Nd Div Subdivision
Listing and Financial Details
- Assessor Parcel Number 1702824330219
Ownership History
Purchase Details
Home Financials for this Owner
Home Financials are based on the most recent Mortgage that was taken out on this home.Purchase Details
Home Financials for this Owner
Home Financials are based on the most recent Mortgage that was taken out on this home.Purchase Details
Purchase Details
Home Financials for this Owner
Home Financials are based on the most recent Mortgage that was taken out on this home.Purchase Details
Home Financials for this Owner
Home Financials are based on the most recent Mortgage that was taken out on this home.Purchase Details
Similar Homes in Minneapolis, MN
Home Values in the Area
Average Home Value in this Area
Purchase History
| Date | Type | Sale Price | Title Company |
|---|---|---|---|
| Warranty Deed | $1,310,000 | First American Title | |
| Deed | $1,135,000 | All American Title | |
| Interfamily Deed Transfer | -- | None Available | |
| Warranty Deed | $699,900 | Titlenexus Llc | |
| Deed | $255,000 | -- | |
| Warranty Deed | $134,500 | -- |
Mortgage History
| Date | Status | Loan Amount | Loan Type |
|---|---|---|---|
| Open | $200,000 | New Conventional | |
| Previous Owner | $1,000,000 | New Conventional | |
| Previous Owner | $805,000 | New Conventional | |
| Previous Owner | $114,580 | Unknown | |
| Previous Owner | $559,920 | Adjustable Rate Mortgage/ARM |
Property History
| Date | Event | Price | Change | Sq Ft Price |
|---|---|---|---|---|
| 04/10/2025 04/10/25 | Sold | $1,310,000 | 0.0% | $470 / Sq Ft |
| 03/29/2025 03/29/25 | Pending | -- | -- | -- |
| 03/17/2025 03/17/25 | Off Market | $1,310,000 | -- | -- |
| 03/13/2025 03/13/25 | For Sale | $1,280,000 | +12.8% | $460 / Sq Ft |
| 09/15/2022 09/15/22 | Sold | $1,135,000 | -1.3% | $410 / Sq Ft |
| 07/18/2022 07/18/22 | Pending | -- | -- | -- |
| 07/18/2022 07/18/22 | For Sale | $1,150,000 | +351.0% | $416 / Sq Ft |
| 03/06/2015 03/06/15 | Sold | $255,000 | -1.9% | $311 / Sq Ft |
| 03/05/2015 03/05/15 | Pending | -- | -- | -- |
| 02/26/2015 02/26/15 | For Sale | $259,900 | -- | $317 / Sq Ft |
Tax History Compared to Growth
Tax History
| Year | Tax Paid | Tax Assessment Tax Assessment Total Assessment is a certain percentage of the fair market value that is determined by local assessors to be the total taxable value of land and additions on the property. | Land | Improvement |
|---|---|---|---|---|
| 2023 | $15,006 | $1,032,000 | $263,000 | $769,000 |
| 2022 | $11,841 | $906,000 | $219,000 | $687,000 |
| 2021 | $11,373 | $786,000 | $177,000 | $609,000 |
| 2020 | $12,310 | $786,000 | $160,500 | $625,500 |
| 2019 | $12,244 | $786,000 | $160,500 | $625,500 |
| 2018 | $11,182 | $763,000 | $160,500 | $602,500 |
| 2017 | $11,444 | $700,000 | $145,900 | $554,100 |
| 2016 | $3,631 | $242,000 | $145,900 | $96,100 |
| 2015 | $4,031 | $242,000 | $145,900 | $96,100 |
| 2014 | -- | $210,500 | $128,200 | $82,300 |
Agents Affiliated with this Home
-
Stacy Sullivan

Seller's Agent in 2025
Stacy Sullivan
Edina Realty, Inc.
(612) 282-0810
18 in this area
182 Total Sales
-
John Powell

Buyer's Agent in 2025
John Powell
Edina Realty, Inc.
(612) 816-0441
2 in this area
86 Total Sales
-
Ben Ganje

Seller's Agent in 2022
Ben Ganje
Lakes Sotheby's International Realty
(651) 442-6161
18 in this area
331 Total Sales
-
R
Seller's Agent in 2015
Rebecca Huft
Edina Realty, Inc.
-
B
Buyer's Agent in 2015
Brian Hogan
Gold Eagle Realty
Map
Source: NorthstarMLS
MLS Number: 6683532
APN: 17-028-24-33-0219
- 5329 Ewing Ave S
- 5220 Chowen Ave S
- 5220 Abbott Ave S
- 3601 W 55th St
- 5217 France Ave S
- 5132 Chowen Ave S
- 5124 Drew Ave S
- 5604 Abbott Ave S
- 5613 Beard Ave S
- 5613 Abbott Ave S
- 5053 Ewing Ave S
- 5100 France Ave S Unit 305
- 5047 Ewing Ave S Unit 2
- 5047 Ewing Ave S Unit 1
- 5133 Halifax Ave S
- 5231 Washburn Ave S
- 3612 W 57th St
- 5641 Beard Ave S
- 5236 Vincent Ave S
- 2821 W 54th St
