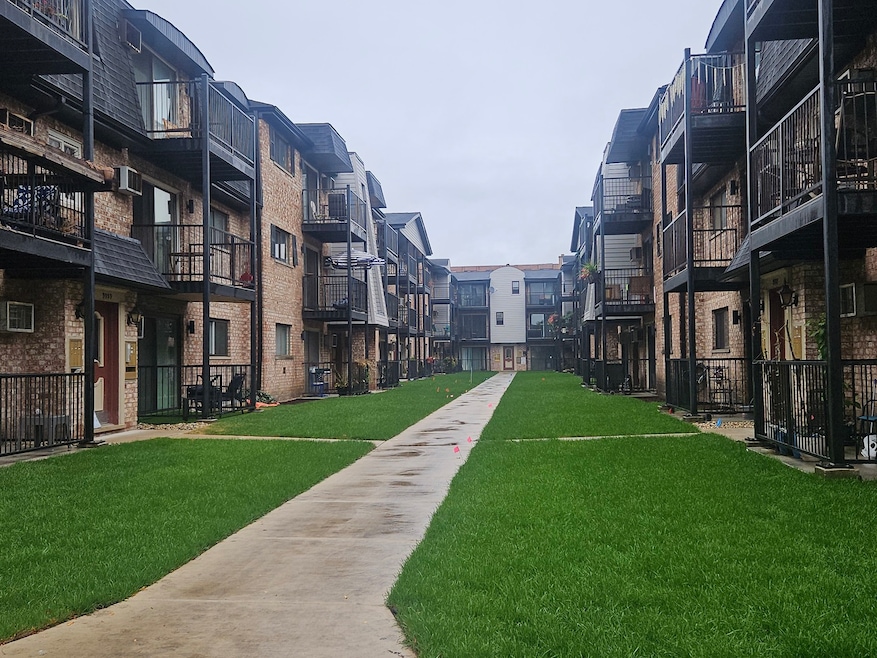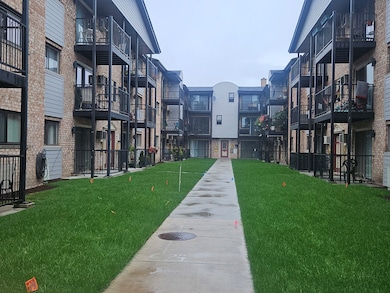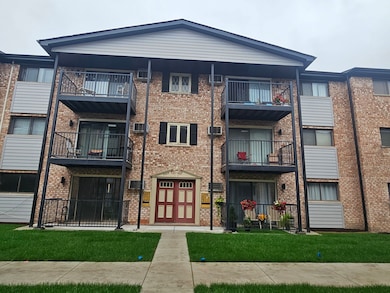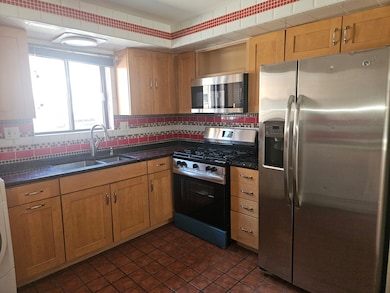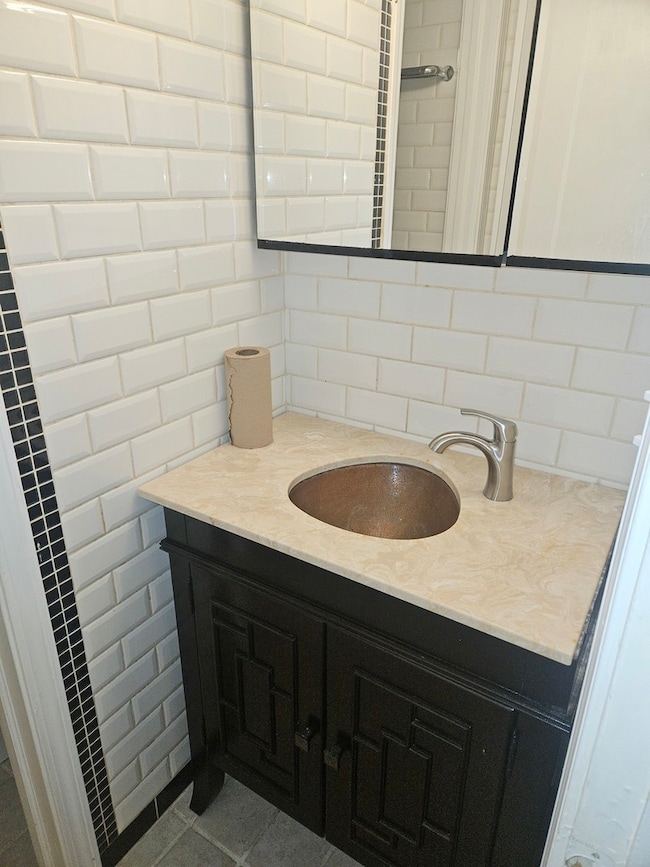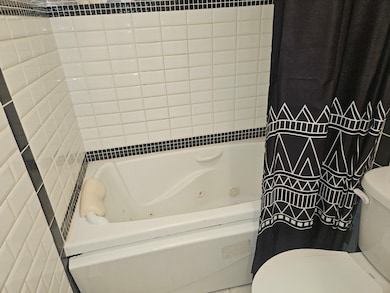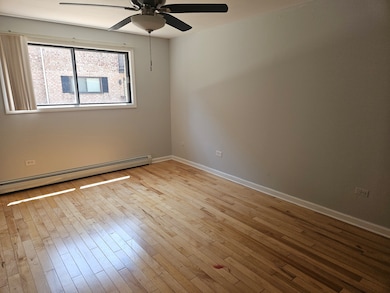5349 N Delphia Ave Unit 150 Chicago, IL 60656
O'Hare NeighborhoodEstimated payment $1,640/month
Total Views
20,041
2
Beds
1
Bath
1,100
Sq Ft
$200
Price per Sq Ft
Highlights
- Living Room
- Laundry Room
- Family Room
- William Howard Taft High School Rated A-
- Dining Room
- 3-minute walk to Grandparents' Park
About This Home
Bright and spacious, this beautifully remodeled first-floor condo offers comfortable single-level living with stunning hardwood floors throughout. Featuring a generously sized living and dining area, a modern kitchen with brand-new appliances, two bedrooms, and a stylish bathroom, this home is move-in ready. The open-concept living and dining space seamlessly connects to a large patio, perfect for relaxation. Assessments include gas and heat for added convenience. Ideally located near shopping centers and expressways, this condo is a must-see for you and your family!
Property Details
Home Type
- Condominium
Est. Annual Taxes
- $2,743
Year Built
- Built in 1974 | Remodeled in 2024
HOA Fees
- $249 Monthly HOA Fees
Home Design
- Entry on the 1st floor
- Brick Exterior Construction
Interior Spaces
- 1,100 Sq Ft Home
- 3-Story Property
- Family Room
- Living Room
- Dining Room
- Basement Fills Entire Space Under The House
- Laundry Room
Bedrooms and Bathrooms
- 2 Bedrooms
- 2 Potential Bedrooms
- 1 Full Bathroom
Parking
- 1 Parking Space
- Parking Included in Price
Utilities
- Heating System Uses Natural Gas
- Lake Michigan Water
Community Details
Overview
- Association fees include heat, water, parking, insurance, exterior maintenance, lawn care, scavenger, snow removal
- 52 Units
- Eva Association, Phone Number (773) 837-4771
- Property managed by Innisbrook
Pet Policy
- Pets up to 20 lbs
- Pet Size Limit
- Dogs and Cats Allowed
Map
Create a Home Valuation Report for This Property
The Home Valuation Report is an in-depth analysis detailing your home's value as well as a comparison with similar homes in the area
Home Values in the Area
Average Home Value in this Area
Tax History
| Year | Tax Paid | Tax Assessment Tax Assessment Total Assessment is a certain percentage of the fair market value that is determined by local assessors to be the total taxable value of land and additions on the property. | Land | Improvement |
|---|---|---|---|---|
| 2024 | $2,743 | $16,032 | $2,462 | $13,570 |
| 2023 | $2,674 | $13,000 | $1,970 | $11,030 |
| 2022 | $2,674 | $13,000 | $1,970 | $11,030 |
| 2021 | $2,614 | $12,999 | $1,969 | $11,030 |
| 2020 | $1,781 | $7,994 | $1,231 | $6,763 |
| 2019 | $1,783 | $8,873 | $1,231 | $7,642 |
| 2018 | $1,753 | $8,873 | $1,231 | $7,642 |
| 2017 | $1,548 | $7,192 | $1,083 | $6,109 |
| 2016 | $1,441 | $7,192 | $1,083 | $6,109 |
| 2015 | $1,318 | $7,192 | $1,083 | $6,109 |
| 2014 | $1,446 | $7,791 | $1,034 | $6,757 |
| 2013 | $434 | $2,385 | $1,034 | $1,351 |
Source: Public Records
Property History
| Date | Event | Price | List to Sale | Price per Sq Ft |
|---|---|---|---|---|
| 10/20/2025 10/20/25 | Price Changed | $220,000 | -1.7% | $200 / Sq Ft |
| 10/07/2025 10/07/25 | Price Changed | $223,900 | -2.6% | $204 / Sq Ft |
| 09/16/2025 09/16/25 | For Sale | $229,900 | -- | $209 / Sq Ft |
Source: Midwest Real Estate Data (MRED)
Purchase History
| Date | Type | Sale Price | Title Company |
|---|---|---|---|
| Warranty Deed | -- | None Available | |
| Warranty Deed | $57,000 | None Available | |
| Interfamily Deed Transfer | -- | None Available |
Source: Public Records
Mortgage History
| Date | Status | Loan Amount | Loan Type |
|---|---|---|---|
| Previous Owner | $72,446 | New Conventional | |
| Previous Owner | $42,006 | Unknown |
Source: Public Records
Source: Midwest Real Estate Data (MRED)
MLS Number: 12473087
APN: 12-11-119-023-1040
Nearby Homes
- 5310 N Chester Ave Unit 223
- 5310 N Chester Ave Unit 409
- 5310 N Chester Ave Unit 519
- 8610 W Summerdale Ave Unit 3N
- 8622 W Summerdale Ave
- 8540 W Foster Ave Unit 504
- 8540 W Foster Ave Unit 605
- 8646 W Berwyn Ave Unit 1N
- 8510 W Catalpa Ave Unit 1S
- 8510 W Catalpa Ave Unit 2S
- 8510 W Catalpa Ave Unit G
- 8510 W Catalpa Ave Unit 1N
- 8735 W Catherine Ave Unit 8
- 8544 W Gregory St
- 8631 W Foster Ave
- 8340 W Balmoral Ave
- 8749 W Summerdale Ave Unit 1C
- 5159 N East River Rd Unit 105
- 5159 N East River Rd Unit 307D
- 8727 W Bryn Mawr Ave Unit 501
- 8614 W Berwyn Ave Unit 3
- 8614 W Berwyn Ave
- 8629 W Summerdale Ave Unit 2
- 5306 N Cumberland Ave Unit 323
- 5306 N Cumberland Ave Unit 309
- 8531 W Gregory St Unit 1
- 8537 W Foster Ave Unit 1
- 8453 W Gregory St Unit 60
- 5441 NE Neast River Rd
- 8500 W Winona St
- 8317 W Summerdale Ave Unit 1
- 5540 N Fairview Ave
- 5039 N East River Rd Unit 3B
- 5041 N East River Rd Unit 3A
- 8150 W Winnemac Ave
- 1100 Higgins Rd
- 8427 W Windsor Ave Unit 1
- 8427 W Windsor Ave Unit 2
- 7741 W Argyle St
- 8049 W Eastwood Ave
