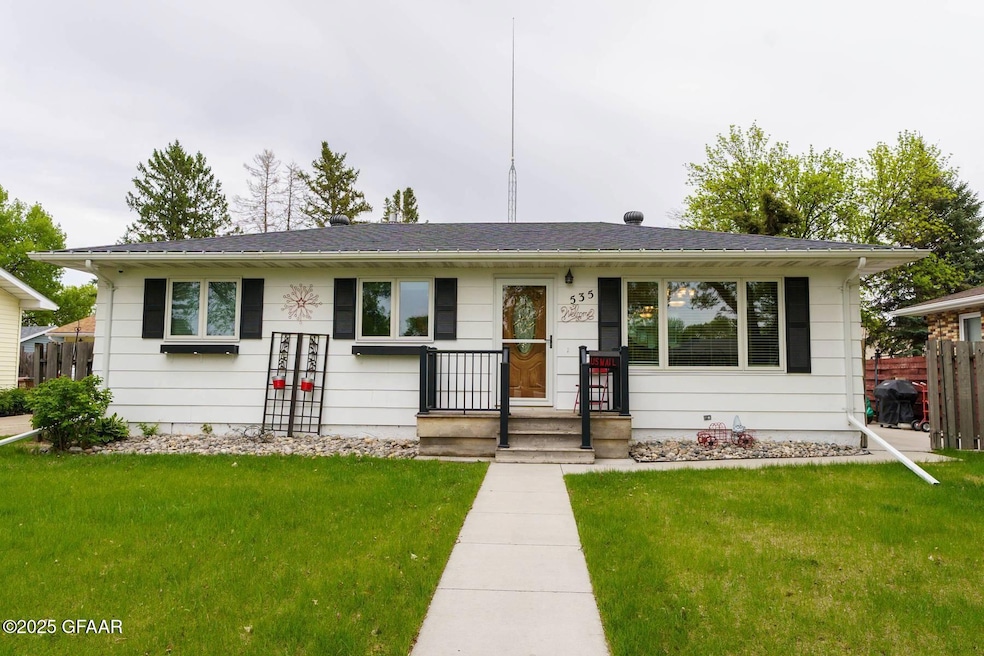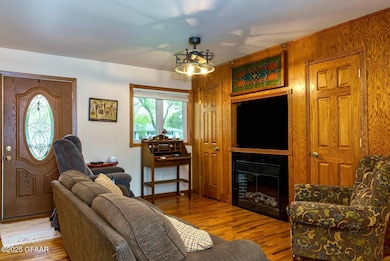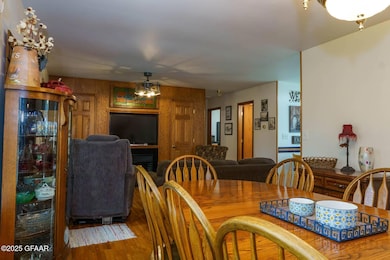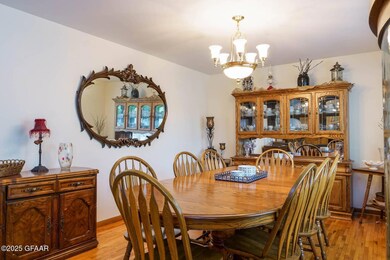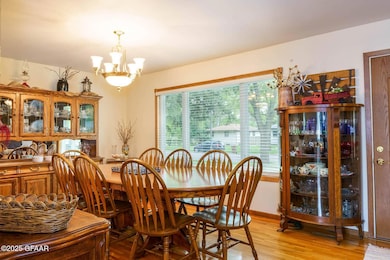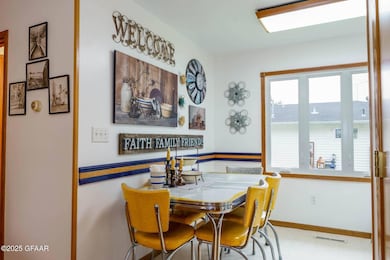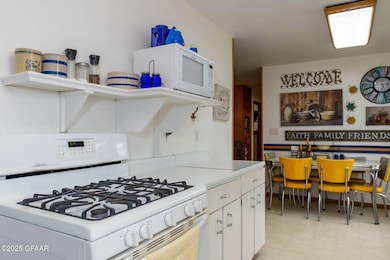
535 7th Ave SE East Grand Forks, MN 56721
Estimated payment $1,789/month
Highlights
- 1 Car Detached Garage
- Laundry Room
- Central Air
- Living Room
- 1-Story Property
- Dining Room
About This Home
This isn't just a home. It's a full opportunity. The main house is a beautifully maintained 4 bed (basement beds need egress) 2 bath property with hardwood floors, updated windows, and fresh paint that makes the curb appeal stand out. Inside, you'll find a spacious dining area, custom built-ins around an electric fireplace, and a cozy lower level that's perfect for relaxing. The laundry room is oversized with hookups for an extra oven, a sink, and tons of storage. Now for the detached space. It includes a finished 1 stall garage with heat and cabinets, plus an attached extra area currently used as a salon. It has its own bathroom, laundry setup, HVAC, and water hookups. Whether you need a workspace, hobby area, or flex space, the possibilities are wide open. One of the neatest, most well-kept listings in the area.
Home Details
Home Type
- Single Family
Est. Annual Taxes
- $3,012
Year Built
- Built in 1963
Lot Details
- 7,752 Sq Ft Lot
Parking
- 1 Car Detached Garage
- Heated Garage
Home Design
- Block Foundation
- Masonite
Interior Spaces
- 960 Sq Ft Home
- 1-Story Property
- Electric Fireplace
- Family Room
- Living Room
- Dining Room
- Basement Fills Entire Space Under The House
- Laundry Room
Kitchen
- Range
- Microwave
- Dishwasher
Bedrooms and Bathrooms
- 2 Bedrooms
- 2 Bathrooms
Schools
- East Grand Forks Elementary And Middle School
- East Grand Forks High School
Utilities
- Central Air
- Heating Available
Listing and Financial Details
- Assessor Parcel Number 830201800
Map
Home Values in the Area
Average Home Value in this Area
Tax History
| Year | Tax Paid | Tax Assessment Tax Assessment Total Assessment is a certain percentage of the fair market value that is determined by local assessors to be the total taxable value of land and additions on the property. | Land | Improvement |
|---|---|---|---|---|
| 2024 | $3,012 | $233,900 | $39,500 | $194,400 |
| 2023 | $2,782 | $212,700 | $18,300 | $194,400 |
| 2022 | $3,028 | $178,800 | $18,300 | $160,500 |
| 2021 | $2,974 | $162,600 | $18,300 | $144,300 |
| 2020 | $2,924 | $162,300 | $18,300 | $144,000 |
| 2019 | $2,972 | $161,600 | $18,300 | $143,300 |
| 2018 | $2,850 | $163,700 | $18,300 | $145,400 |
| 2017 | -- | $156,400 | $18,300 | $138,100 |
| 2016 | $1,778 | $151,700 | $18,300 | $133,400 |
| 2015 | -- | $0 | $0 | $0 |
| 2014 | -- | $0 | $0 | $0 |
| 2012 | -- | $0 | $0 | $0 |
Property History
| Date | Event | Price | Change | Sq Ft Price |
|---|---|---|---|---|
| 06/09/2025 06/09/25 | For Sale | $275,000 | -- | $286 / Sq Ft |
Similar Homes in East Grand Forks, MN
Source: Grand Forks Area Association of REALTORS®
MLS Number: 25-859
APN: 83.02018.00
- 604 6th Ave SE
- 615 8th St SE
- 801 Rhinehart Dr SE
- 901 Rhinehart Dr SE
- 915 5th Ave SE
- 931 6th Ave SE
- 921 9th Ave SE
- 1019 4th St SE
- 1004 Bygland Rd SE
- 1030 James Ave SE
- 834 Greenway Blvd SE
- 1128 Bygland Rd SE
- 1509 13th St SE
- 110 Reeves Ct
- 1612 12th Ave SE
- 514 S 5th St
- 420 Reeves Dr
- 906 Belmont Rd
- 618 Belmont Rd
- 410 7th Ave S
