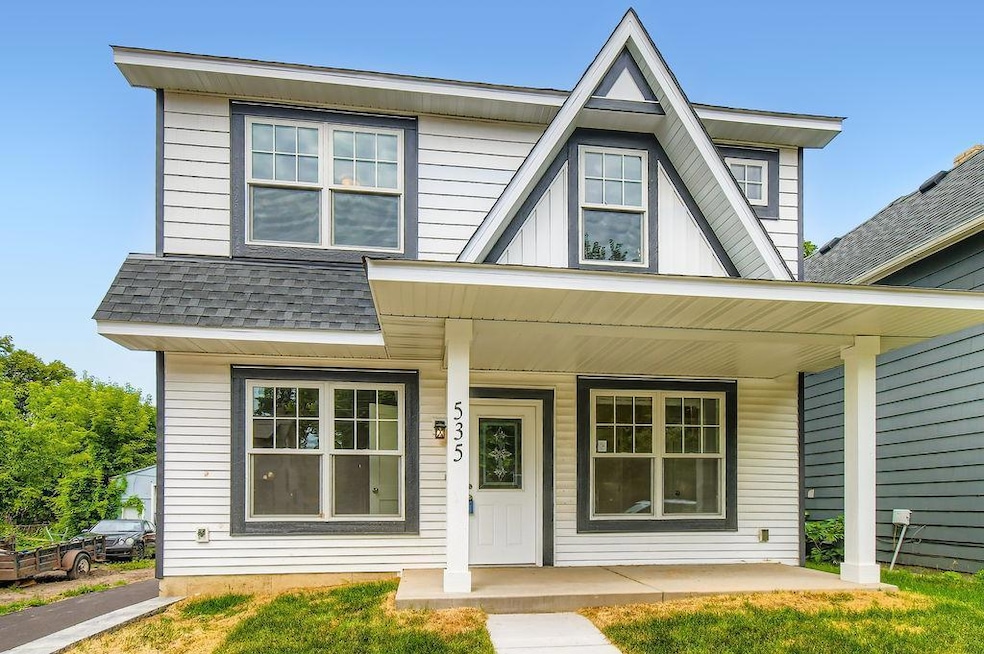535 Forest St Saint Paul, MN 55106
Dayton's Bluff NeighborhoodEstimated payment $1,985/month
Highlights
- New Construction
- Home Office
- Porch
- No HOA
- Stainless Steel Appliances
- Storage Room
About This Home
This new construction home in the heart of the Dayton's Bluff neighborhood in Saint Paul is absolutely perfect! The charming exterior immediately grabs your attention and you'll love the new 2 stall garage and ample parking. The covered porch will have you wishing for a rainy day so you can sit outside with a coffee and listen to the patter on the roof. Head inside to a welcoming open concept main level featuring warm tones in the luxury vinyl plank flooring and crisp clean white trim and cabinets. Stainless steel appliances featuring a flat top electric stove will have you excited to make meals. Gather at the center island for time with your friends and family and there is room to spread out for parties and celebrations. Your guests will appreciate the privacy of the main floor powder room and you'll love the layout and the many options for your furnishings. Head upstairs for a loft space and 3 bedrooms. The owners suite includes a luxurious ensuite bath with dual sinks. *****Check out more New construction at 120 Case Ave E, St Paul, MLS #6756625
Home Details
Home Type
- Single Family
Est. Annual Taxes
- $902
Year Built
- Built in 2023 | New Construction
Lot Details
- 4,792 Sq Ft Lot
- Lot Dimensions are 40x119
- Few Trees
Parking
- 2 Car Garage
- Garage Door Opener
Home Design
- Vinyl Siding
Interior Spaces
- 1,976 Sq Ft Home
- 2-Story Property
- Combination Dining and Living Room
- Home Office
- Storage Room
Kitchen
- Range
- Microwave
- Dishwasher
- Stainless Steel Appliances
Bedrooms and Bathrooms
- 3 Bedrooms
- En-Suite Bathroom
Outdoor Features
- Porch
Utilities
- Forced Air Heating and Cooling System
- Gas Water Heater
Community Details
- No Home Owners Association
- A Gotzians Sub B89 Lyman&Dayto Subdivision
Listing and Financial Details
- Assessor Parcel Number 332922230076
Map
Home Values in the Area
Average Home Value in this Area
Tax History
| Year | Tax Paid | Tax Assessment Tax Assessment Total Assessment is a certain percentage of the fair market value that is determined by local assessors to be the total taxable value of land and additions on the property. | Land | Improvement |
|---|---|---|---|---|
| 2025 | $360 | $383,700 | $24,500 | $359,200 |
| 2023 | $360 | $12,700 | $12,700 | $0 |
| 2022 | $2,580 | $12,700 | $12,700 | $0 |
| 2021 | $9,162 | $146,700 | $12,700 | $134,000 |
| 2020 | $3,758 | $123,600 | $12,700 | $110,900 |
| 2019 | $1,952 | $115,000 | $12,700 | $102,300 |
| 2018 | $1,676 | $102,900 | $12,700 | $90,200 |
| 2017 | $1,976 | $90,500 | $12,700 | $77,800 |
| 2016 | $1,522 | $0 | $0 | $0 |
| 2015 | $2,306 | $74,400 | $10,800 | $63,600 |
| 2014 | $1,498 | $0 | $0 | $0 |
Property History
| Date | Event | Price | List to Sale | Price per Sq Ft |
|---|---|---|---|---|
| 10/16/2025 10/16/25 | Price Changed | $364,900 | -2.7% | $185 / Sq Ft |
| 09/17/2025 09/17/25 | Price Changed | $374,900 | -2.1% | $190 / Sq Ft |
| 08/20/2025 08/20/25 | Price Changed | $382,900 | -2.7% | $194 / Sq Ft |
| 07/21/2025 07/21/25 | For Sale | $393,500 | -- | $199 / Sq Ft |
Purchase History
| Date | Type | Sale Price | Title Company |
|---|---|---|---|
| Sheriffs Deed | $17,726 | Wilford Geske & Cook Pa | |
| Warranty Deed | $110,000 | -- |
Source: NorthstarMLS
MLS Number: 6753178
APN: 33-29-22-23-0076
- 619 N Mendota St
- 947 6th St E
- 1095 4th St E
- 720 7th St E
- 1145 Hudson Rd
- 196 Mounds Blvd Unit 196 Mounds
- 196 Mounds Blvd Unit 1
- 991 Burns Ave
- 434-446 English St
- 1086 York Ave
- 911 Sims Ave
- 650 Aguirre St
- 938 Cypress St
- 505 Beaumont St
- 765 Jessie St Unit B
- 1317 Reaney Ave
- 707 Jenks Ave
- 1445 Minnehaha Ave E
- 1428 7th St E
- 250-304 Birmingham St







