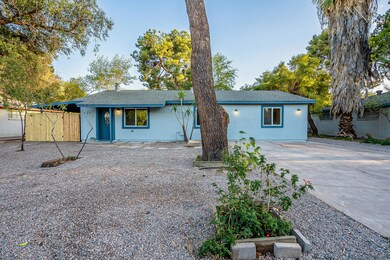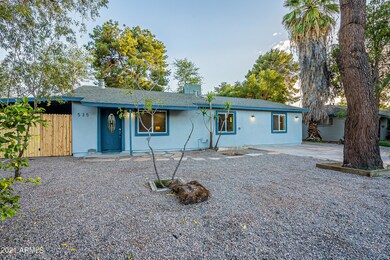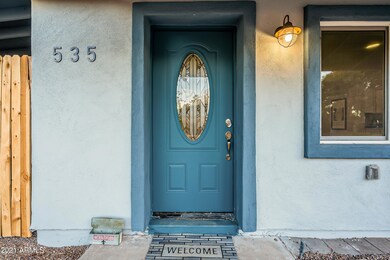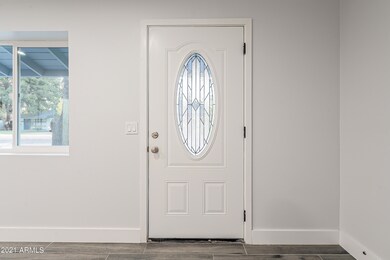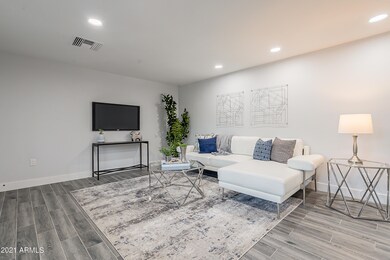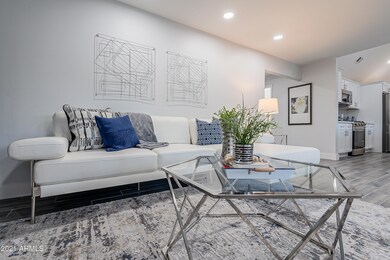
535 W 15th St Tempe, AZ 85281
Clark Park NeighborhoodHighlights
- The property is located in a historic district
- No HOA
- Eat-In Kitchen
- Vaulted Ceiling
- Skylights
- 5-minute walk to Clark Park
About This Home
As of May 2021Completely renovated and upgraded home with additional square footage added. Nestled in a quiet and peaceful neighborhood with fantastic neighbors and pride of ownership, yet just a 3-minute drive from all the convenient shopping, dining, cafes, nightlife and entertainment venues in the best part of Downtown Tempe. ASU campus, metro access and freeways 10, 60, 101 are all within minutes reach.
Move-in ready, sold as-is beautifully as-shown. Interior furniture can be purchased separately. Brand new outdoor furniture, games putting green all included in price, 6-piece brand new stainless smart appliances, ''knock-knock'' on the fridge to see inside, laundry sink, and plenty cabinet space inside laundry room.
Easy low maintenance drought tolerant landscape saves time and money...[see mo ...Easy low maintenance drought tolerant landscape saves time and money on yard work and irrigation. The private covered patio side yard is big enough to be used as a carport if desired.
Buy to live, buy to rent out the full house long-term or as a short-term vacation rental on Airbnb, or live with roommates and let them pay off your mortgage; possibilities are endless. This one will go fast, come see it today!
Last Agent to Sell the Property
AXIS Real Estate License #BR542876000 Listed on: 04/13/2021
Home Details
Home Type
- Single Family
Est. Annual Taxes
- $2,512
Year Built
- Built in 1953
Lot Details
- 6,765 Sq Ft Lot
- Desert faces the front and back of the property
- Wood Fence
- Front Yard Sprinklers
Parking
- 2 Open Parking Spaces
Home Design
- Composition Roof
- Block Exterior
Interior Spaces
- 1,981 Sq Ft Home
- 1-Story Property
- Vaulted Ceiling
- Ceiling Fan
- Skylights
- Double Pane Windows
Kitchen
- Kitchen Updated in 2021
- Eat-In Kitchen
- Breakfast Bar
- Built-In Microwave
- ENERGY STAR Qualified Appliances
Flooring
- Floors Updated in 2021
- Tile Flooring
Bedrooms and Bathrooms
- 4 Bedrooms
- Bathroom Updated in 2021
- 2 Bathrooms
Schools
- Holdeman Elementary School
- Geneva Epps Mosley Middle School
- Tempe High School
Utilities
- Central Air
- Heating System Uses Natural Gas
- Plumbing System Updated in 2021
- Cable TV Available
Additional Features
- Outdoor Storage
- The property is located in a historic district
Community Details
- No Home Owners Association
- Association fees include no fees
- Built by unknonw
- Campus Homes Subdivision
Listing and Financial Details
- Tax Lot 94
- Assessor Parcel Number 124-65-091
Ownership History
Purchase Details
Home Financials for this Owner
Home Financials are based on the most recent Mortgage that was taken out on this home.Purchase Details
Home Financials for this Owner
Home Financials are based on the most recent Mortgage that was taken out on this home.Purchase Details
Home Financials for this Owner
Home Financials are based on the most recent Mortgage that was taken out on this home.Purchase Details
Purchase Details
Home Financials for this Owner
Home Financials are based on the most recent Mortgage that was taken out on this home.Similar Homes in the area
Home Values in the Area
Average Home Value in this Area
Purchase History
| Date | Type | Sale Price | Title Company |
|---|---|---|---|
| Interfamily Deed Transfer | -- | Fidelity Natl Ttl Agcy Inc | |
| Warranty Deed | $590,500 | Fidelity Natl Ttl Agcy Inc | |
| Special Warranty Deed | $319,900 | Fidelity Natl Ttl Agcy Inc | |
| Warranty Deed | $319,000 | Fidelity Natl Ttl Agcy Inc | |
| Interfamily Deed Transfer | -- | Security Title Agency Inc | |
| Warranty Deed | $187,900 | Security Title Agency Inc |
Mortgage History
| Date | Status | Loan Amount | Loan Type |
|---|---|---|---|
| Open | $442,875 | New Conventional | |
| Previous Owner | $288,000 | Commercial | |
| Previous Owner | $288,000 | Commercial | |
| Previous Owner | $150,300 | Purchase Money Mortgage | |
| Previous Owner | $75,000 | Credit Line Revolving | |
| Closed | $18,800 | No Value Available |
Property History
| Date | Event | Price | Change | Sq Ft Price |
|---|---|---|---|---|
| 07/18/2025 07/18/25 | Price Changed | $589,900 | -1.7% | $298 / Sq Ft |
| 06/20/2025 06/20/25 | For Sale | $599,999 | +1.6% | $303 / Sq Ft |
| 05/17/2021 05/17/21 | Sold | $590,500 | +2.7% | $298 / Sq Ft |
| 04/13/2021 04/13/21 | For Sale | $575,000 | +80.3% | $290 / Sq Ft |
| 12/18/2020 12/18/20 | Sold | $319,000 | -0.3% | $183 / Sq Ft |
| 12/08/2020 12/08/20 | Pending | -- | -- | -- |
| 12/08/2020 12/08/20 | For Sale | $319,900 | 0.0% | $183 / Sq Ft |
| 07/01/2015 07/01/15 | Rented | $1,395 | 0.0% | -- |
| 06/19/2015 06/19/15 | Under Contract | -- | -- | -- |
| 06/02/2015 06/02/15 | For Rent | $1,395 | 0.0% | -- |
| 06/01/2013 06/01/13 | Rented | $1,395 | 0.0% | -- |
| 05/17/2013 05/17/13 | Under Contract | -- | -- | -- |
| 04/09/2013 04/09/13 | For Rent | $1,395 | -- | -- |
Tax History Compared to Growth
Tax History
| Year | Tax Paid | Tax Assessment Tax Assessment Total Assessment is a certain percentage of the fair market value that is determined by local assessors to be the total taxable value of land and additions on the property. | Land | Improvement |
|---|---|---|---|---|
| 2025 | $2,335 | $24,235 | -- | -- |
| 2024 | $2,318 | $23,081 | -- | -- |
| 2023 | $2,318 | $43,200 | $8,640 | $34,560 |
| 2022 | $2,214 | $30,220 | $6,040 | $24,180 |
| 2021 | $2,258 | $28,750 | $5,750 | $23,000 |
| 2020 | $2,512 | $26,500 | $5,300 | $21,200 |
| 2019 | $2,464 | $22,630 | $4,520 | $18,110 |
| 2018 | $2,403 | $20,830 | $4,160 | $16,670 |
| 2017 | $2,332 | $18,700 | $3,740 | $14,960 |
| 2016 | $2,315 | $17,760 | $3,550 | $14,210 |
| 2015 | $2,224 | $17,320 | $3,460 | $13,860 |
Agents Affiliated with this Home
-
Casey Jann

Seller's Agent in 2025
Casey Jann
My Home Group Real Estate
(480) 236-8610
119 Total Sales
-
Amy Keeling
A
Seller Co-Listing Agent in 2025
Amy Keeling
My Home Group
(480) 947-7000
11 Total Sales
-
Jason Sellers

Seller's Agent in 2021
Jason Sellers
AXIS Real Estate
(602) 999-2965
1 in this area
16 Total Sales
-
Allison Bourn

Buyer's Agent in 2021
Allison Bourn
Revinre
(480) 567-2682
1 in this area
56 Total Sales
-
Noel Pulanco

Seller's Agent in 2020
Noel Pulanco
HomeQwik
(602) 792-5328
1 in this area
42 Total Sales
-
J
Buyer's Agent in 2020
Jason Green
Palm and Cactus
Map
Source: Arizona Regional Multiple Listing Service (ARMLS)
MLS Number: 6220886
APN: 124-65-091
- 601 W 15th St
- 606 W 15th St
- 517 W 17th St
- 638 W 16th St
- 538 W 13th St
- 1234 S Farmer Ave
- 811 W 13th St
- 1718 S Marilyn Ann Dr
- 1219 S Farmer Ave
- 63 W 13th St Unit 63 & 69
- 1715 S Hardy Dr
- 901 W 16th St
- 505 W Howe St
- 901 W Parkway Blvd
- 1201 S Farmer Ave Unit 1
- 803 W 18th St
- 522 W Howe St
- 825 W 12th St
- 1224 S Maple Ave
- 419 W 11th St

