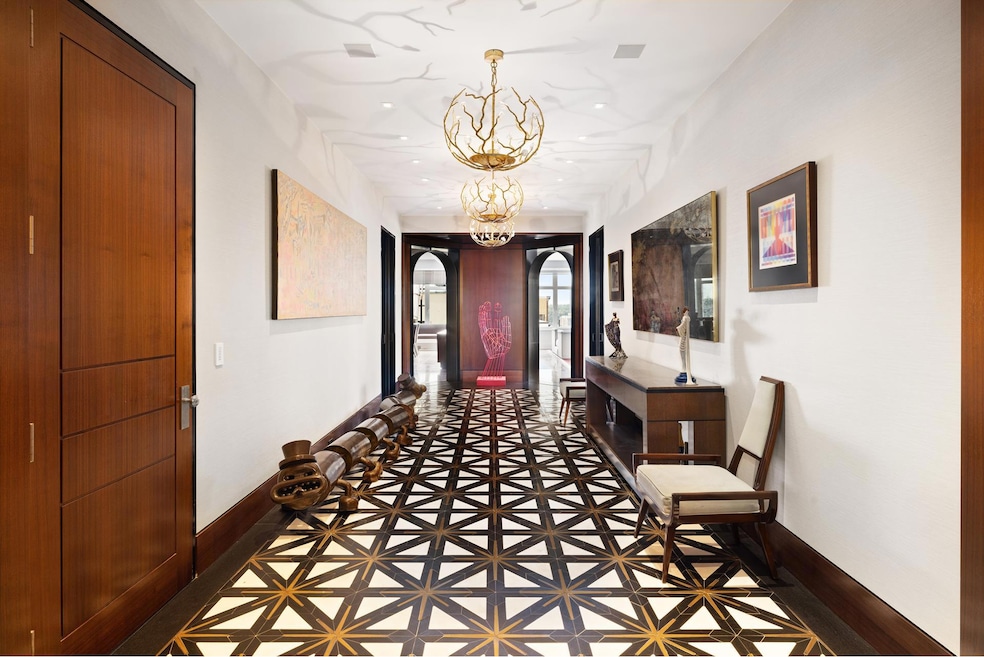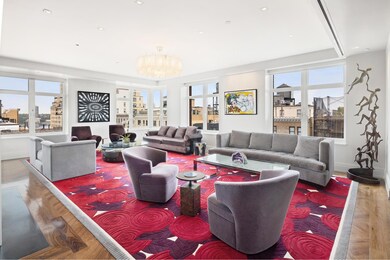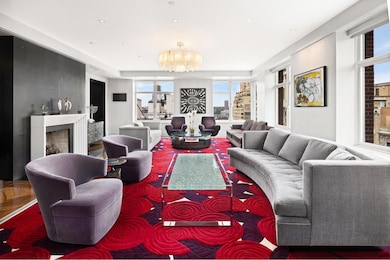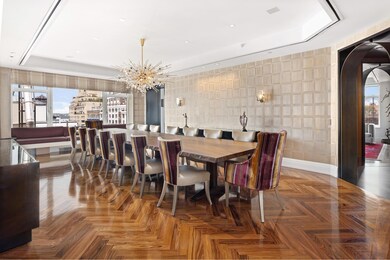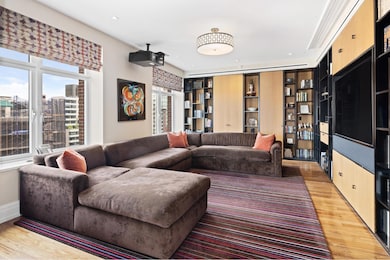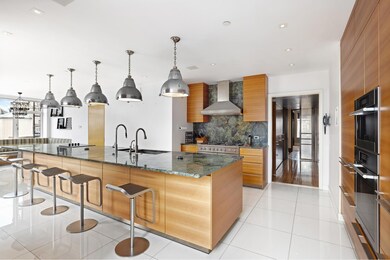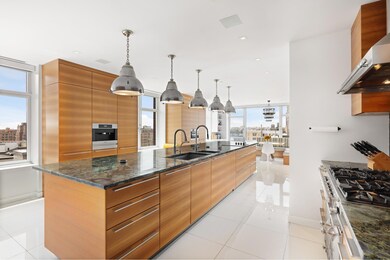
535 W End Ave Unit 17 New York, NY 10024
Upper West Side NeighborhoodEstimated payment $115,680/month
Highlights
- River View
- 2-minute walk to 86 Street (1,2 Line)
- High-Rise Condominium
- PS 166 Richard Rogers School of the Arts & Science (The) Rated A
- 1 Fireplace
- 4-minute walk to Hippo Playground
About This Home
As you step into the private elevator landing of this 6,637-square-foot condo beauty, you will see what a rare find it truly is.
The grand entry foyer has stunning marble and brass inlaid floors and there are arched doorways that lead into the expansive living room with its two open exposures and gas fireplace. Off of this room is the massive formal dining room that is also perfect for the owner who lives to entertain.
A chef's dream best describes the fabulous kitchen with its long breakfast bar, gorgeous granite countertops and top-of-the-line appliances that include multiple ovens, a built-in coffee maker, two dishwashers and sinks, a pot filler, an inviting windowed seating area, and desk.
There is a wet bar with an ornate backsplash, two wine refrigerators, and extra beverage drawers. The spacious TV room has walls of custom built-ins that add to the fabulous entertaining space.
Originally a six-bedroom home, two bedrooms were turned into a fun rec room with its own bathroom and tons of storage. The private primary suite has a sitting room, gas fireplace, an abundance of custom closets, and a study tucked behind a secret door. The luxurious en-suite marble bathroom has an oversized shower, soaking tub, double sink, and separate WC.
There are three other sun-flooded bedrooms, a laundry room with a vented washer/dryer, central AC, and beautiful herringbone floors.
The owners of #17 own a separate, 950 square foot, one-bedroom with den, two-bathroom apartment on the second floor. This unit can be sold separately as well as the deeded self-parking space they also own.
535 West End Avenue is an exclusive 31-unit condominium with a doorman, concierge, pool, playroom, gym, entertainment space, outdoor courtyard, and on-site parking.
Owners agree to offer a two-year, $5,000 per month rebate (total of $120,000) to the buyer as a closing credit.
Property Details
Home Type
- Condominium
Est. Annual Taxes
- $200,352
Year Built
- Built in 2008
HOA Fees
- $9,880 Monthly HOA Fees
Property Views
- River
- City
Interior Spaces
- 6,637 Sq Ft Home
- 1 Fireplace
Bedrooms and Bathrooms
- 5 Bedrooms
Laundry
- Laundry in unit
- Washer Dryer Allowed
Utilities
- No Cooling
Community Details
- 31 Units
- High-Rise Condominium
- 535 West End Avenue Condos
- Upper West Side Subdivision
- 20-Story Property
Listing and Financial Details
- Legal Lot and Block 1128 / 01247
Map
Home Values in the Area
Average Home Value in this Area
Tax History
| Year | Tax Paid | Tax Assessment Tax Assessment Total Assessment is a certain percentage of the fair market value that is determined by local assessors to be the total taxable value of land and additions on the property. | Land | Improvement |
|---|---|---|---|---|
| 2024 | $203,574 | $1,628,332 | $203,778 | $1,424,554 |
| 2023 | $200,350 | $1,633,243 | $203,778 | $1,429,465 |
| 2022 | $204,717 | $1,673,206 | $203,778 | $1,469,428 |
| 2021 | $165,907 | $1,673,210 | $203,778 | $1,469,432 |
| 2020 | $165,427 | $1,852,436 | $203,778 | $1,648,658 |
| 2019 | $118,464 | $1,810,782 | $203,778 | $1,607,004 |
| 2018 | $111,618 | $1,747,518 | $203,777 | $1,543,741 |
| 2017 | $74,821 | $1,649,277 | $203,777 | $1,445,500 |
| 2016 | $72,857 | $1,496,275 | $203,777 | $1,292,498 |
| 2015 | $5,489 | $1,334,364 | $203,777 | $1,130,587 |
| 2014 | $5,489 | $1,234,394 | $203,777 | $1,030,617 |
Property History
| Date | Event | Price | Change | Sq Ft Price |
|---|---|---|---|---|
| 07/09/2024 07/09/24 | For Sale | $15,995,000 | 0.0% | $2,410 / Sq Ft |
| 07/07/2024 07/07/24 | Off Market | $15,995,000 | -- | -- |
| 07/10/2023 07/10/23 | For Sale | $15,995,000 | -- | $2,410 / Sq Ft |
Purchase History
| Date | Type | Sale Price | Title Company |
|---|---|---|---|
| Deed | -- | -- | |
| Deed | $15,000,000 | -- | |
| Deed | $15,000,000 | -- |
Mortgage History
| Date | Status | Loan Amount | Loan Type |
|---|---|---|---|
| Previous Owner | $1,715,856 | Unknown | |
| Previous Owner | $5,000,000 | No Value Available | |
| Previous Owner | $2,000,000 | No Value Available | |
| Previous Owner | $3,000,000 | No Value Available |
Similar Homes in New York, NY
Source: Real Estate Board of New York (REBNY)
MLS Number: RLS10982154
APN: 1247-1128
- 545 W End Ave Unit 7EF
- 555 W End Ave Unit The Solarium
- 555 W End Ave Unit The Library
- 555 W End Ave Unit Townhouse North
- 555 W End Ave Unit 4W
- 309 W 86th St Unit 11B
- 309 W 86th St Unit PH
- 315 W 86th St Unit 1 D
- 315 W 86th St Unit 12D
- 315 W 86th St Unit 7E
- 535 W End Ave Unit 8B
- 535 W End Ave Unit 15
- 535 W End Ave Unit PH
- 535 W End Ave Unit 8A
- 535 W End Ave Unit 172 P
- 535 W End Ave Unit 17
- 320 W 87th St Unit 1FEE
- 302 W 86th St Unit 12A
- 302 W 86th St Unit 6C
- 565 W End Ave Unit 4E
