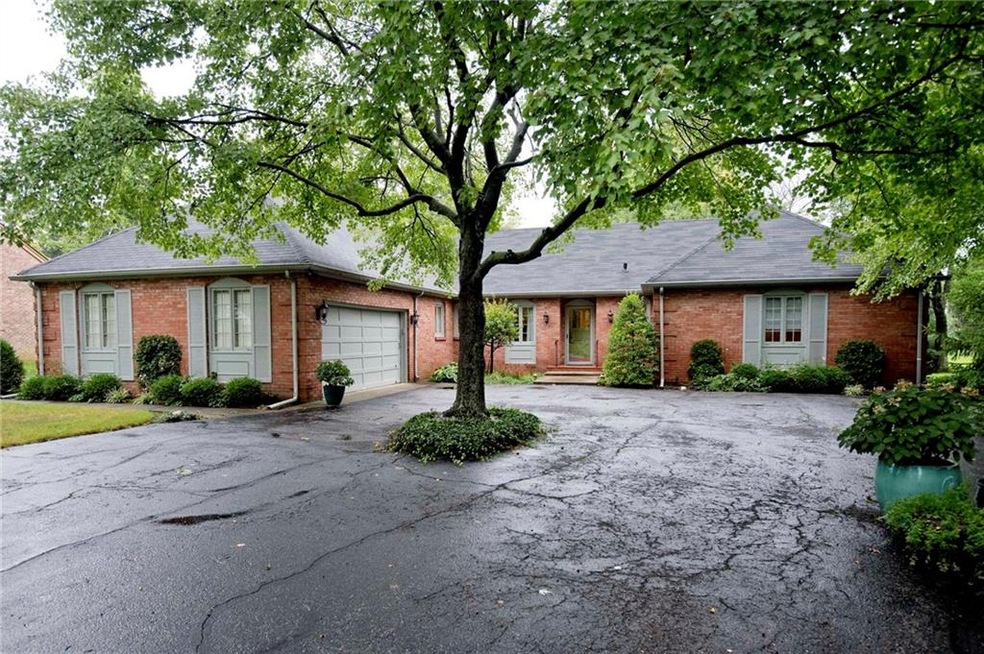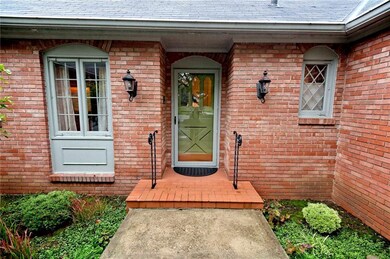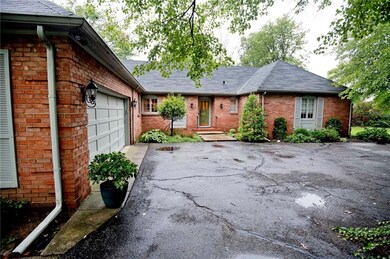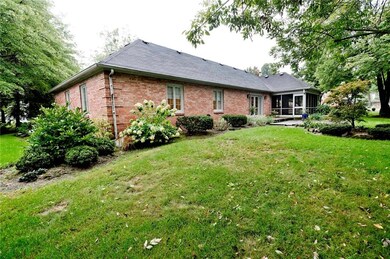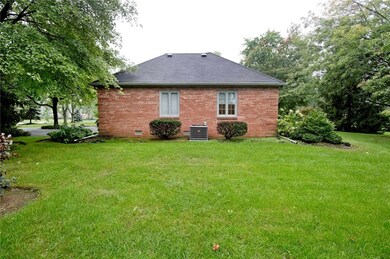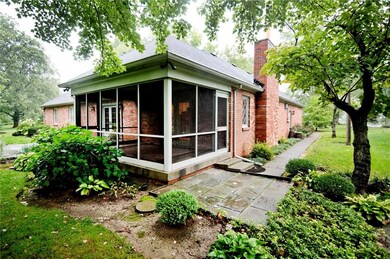
5350 Brendonridge Rd Indianapolis, IN 46226
Brendonwood NeighborhoodEstimated Value: $342,663 - $403,000
Highlights
- Ranch Style House
- Formal Dining Room
- 2 Car Attached Garage
- Wood Flooring
- Wood Frame Window
- Storm Windows
About This Home
As of November 2018IT'S OUTSTANDING*3 BD 2 FULL Bath RANCH has been METICULOUSLY cared for inside & out* Updated galley kitchen boast granite counter tops, newer appliances & beautiful CHERRY Cabinetry with rolling drawers*Cherry Wood flrs flow from kitchen to Supersized Family Rm w/large GAS FP*SCREENED IN PORCH conveniently located off Family Rm*LARGE FORMAL DR (originally a LR can be converted back) great for entertaining*Walk out onto a OPEN Wood & Stone DECK to relax*ENJOY beautiful backyard living at it's best w/small trees & beautiful blooming perennials* 2nd & 3rd Bd are spacious w/plenty of closet space*MASTER BD Suite includes UPDATED Shower Bath w/double sinks*Custom PELLA Windows & lovely LEVELOR BLINDS thru out*and Yes there is OFFICE SPACE, too*
Last Agent to Sell the Property
Simpson Real Estate & Property Management, LLC License #RB14028468 Listed on: 09/26/2018
Last Buyer's Agent
Paula Smith
Smith Family Realty
Home Details
Home Type
- Single Family
Est. Annual Taxes
- $2,054
Year Built
- Built in 1960
Lot Details
- 0.39 Acre Lot
Parking
- 2 Car Attached Garage
- Driveway
Home Design
- Ranch Style House
- Traditional Architecture
- Brick Exterior Construction
- Block Foundation
Interior Spaces
- 2,110 Sq Ft Home
- Built-in Bookshelves
- Gas Log Fireplace
- Wood Frame Window
- Window Screens
- Family Room with Fireplace
- Formal Dining Room
- Wood Flooring
Kitchen
- Electric Oven
- Electric Cooktop
- Range Hood
- Microwave
- Dishwasher
- Disposal
Bedrooms and Bathrooms
- 3 Bedrooms
- 2 Full Bathrooms
Laundry
- Dryer
- Washer
Attic
- Attic Fan
- Pull Down Stairs to Attic
Home Security
- Security System Leased
- Storm Windows
- Fire and Smoke Detector
Utilities
- Central Air
- Baseboard Heating
- Gas Water Heater
Community Details
- Association fees include home owners, maintenance
- Brendonridge Subdivision
Listing and Financial Details
- Assessor Parcel Number 490710111011000401
Ownership History
Purchase Details
Home Financials for this Owner
Home Financials are based on the most recent Mortgage that was taken out on this home.Purchase Details
Home Financials for this Owner
Home Financials are based on the most recent Mortgage that was taken out on this home.Purchase Details
Similar Homes in Indianapolis, IN
Home Values in the Area
Average Home Value in this Area
Purchase History
| Date | Buyer | Sale Price | Title Company |
|---|---|---|---|
| Hasty David E | $209,900 | Eagle Land Title | |
| Frost Robert S | -- | None Available | |
| Frost Robert S | -- | None Available |
Mortgage History
| Date | Status | Borrower | Loan Amount |
|---|---|---|---|
| Open | Hasty David E | $183,915 | |
| Closed | Hasty David E | $216,826 | |
| Previous Owner | Frost Robert S | $107,000 | |
| Previous Owner | Forst Robert S | $35,000 |
Property History
| Date | Event | Price | Change | Sq Ft Price |
|---|---|---|---|---|
| 11/28/2018 11/28/18 | Sold | $209,900 | 0.0% | $99 / Sq Ft |
| 09/28/2018 09/28/18 | Pending | -- | -- | -- |
| 09/25/2018 09/25/18 | For Sale | $209,900 | -- | $99 / Sq Ft |
Tax History Compared to Growth
Tax History
| Year | Tax Paid | Tax Assessment Tax Assessment Total Assessment is a certain percentage of the fair market value that is determined by local assessors to be the total taxable value of land and additions on the property. | Land | Improvement |
|---|---|---|---|---|
| 2024 | $3,353 | $268,100 | $34,900 | $233,200 |
| 2023 | $3,353 | $268,100 | $34,900 | $233,200 |
| 2022 | $3,105 | $246,700 | $34,900 | $211,800 |
| 2021 | $2,505 | $202,800 | $34,900 | $167,900 |
| 2020 | $2,579 | $208,600 | $32,600 | $176,000 |
| 2019 | $2,474 | $196,700 | $32,600 | $164,100 |
| 2018 | $4,671 | $189,500 | $32,600 | $156,900 |
| 2017 | $2,140 | $187,700 | $32,600 | $155,100 |
| 2016 | $2,049 | $183,400 | $32,600 | $150,800 |
| 2014 | $1,897 | $176,800 | $32,600 | $144,200 |
| 2013 | $1,654 | $160,000 | $32,600 | $127,400 |
Agents Affiliated with this Home
-
Ruby Simpson

Seller's Agent in 2018
Ruby Simpson
Simpson Real Estate & Property Management, LLC
(317) 989-8586
1 in this area
49 Total Sales
-

Buyer's Agent in 2018
Paula Smith
Smith Family Realty
(317) 690-2524
191 Total Sales
Map
Source: MIBOR Broker Listing Cooperative®
MLS Number: MBR21597600
APN: 49-07-10-111-011.000-401
- 5363 Channing Rd
- 5433 Brendonridge Rd
- 5939 Brendonridge Ct S
- 5525 Roxbury Terrace
- 6017 E 52nd Place
- 5153 Brendonshire Ct
- 5236 Daniel Dr
- 5625 Winston Dr
- 6037 Dickson Rd
- 6220 E 56th St
- 6230 E 56th St
- 5353 Chipwood Ln
- 5326 White Marsh Ln
- 6327 E 52nd Place
- 5303 Windridge Dr Unit 172
- 5329 Hawks Point Rd
- 6465 Lawrence Dr
- 5204 Whipple Wood Ct
- 4644 N Ritter Ave
- 5354 Brendon Park Dr
- 5350 Brendonridge Rd
- 5346 Brendonridge Rd
- 5354 Brendonridge Rd
- 5353 Channing Rd
- 5336 Brendonridge Rd
- 5373 Channing Rd
- 5341 Channing Rd
- 5347 Brendonridge Rd
- 5332 Brendonridge Rd
- 5418 Brendonridge Rd
- 5383 Channing Rd
- 5333 Channing Rd
- 5335 Brendonridge Rd
- 5933 Brendonridge Ct N
- 5841 E 54th Place
- 5316 Brendonridge Rd
- 5851 E 54th Place
- 5859 E 54th Place
- 5354 Channing Rd
- 5940 Brendonridge Ct N
