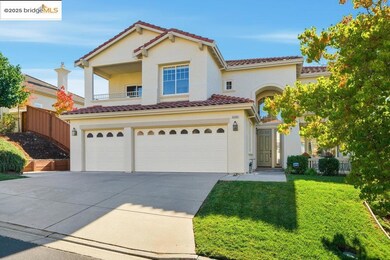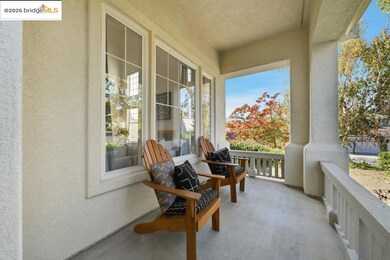5350 Fernbank Dr Unit 1 Concord, CA 94521
The Highlands NeighborhoodEstimated payment $9,438/month
Highlights
- Popular Property
- Fitness Center
- Clubhouse
- Mt. Diablo Elementary School Rated A-
- In Ground Pool
- Fireplace in Primary Bedroom
About This Home
This stunning, two-story, corner lot home nestled in the highly coveted Crystyl Ranch community offers refined living. A formal living room with high ceilings and a fireplace welcomes you, flowing seamlessly into the formal dining area and inviting family room — perfect for both entertaining and everyday living. A chef’s kitchen with center-island layout, built-in appliances, breakfast nook, pantry, and abundant storage — ideal for meal prep and casual dining. Upstairs awaits a luxurious master retreat—complete with a generous bedroom offering space for a sitting area or home office, a relaxing fireplace, a private balcony for morning coffee, and a spa-inspired en suite bath. On the ground level, a private bedroom with its own en suite bath—along with a nearby half bath provides an ideal space for guests, in-laws, or a home office. The remaining bedrooms are bright and well proportioned. The family room fireplace offers warmth and ambiance for cozy evenings. The plantation shutters add a touch of elegance and class to the space. Step outside to your private outdoor sanctuary, where mature landscaping surrounds a sparkling swimming pool and hot tub in a beautifully low-maintenance setting. The community offers access to Clubhouse, tennis courts, community pool and much more.
Listing Agent
Derrick Gardner
LA BAY PROPERTIES License #01420626 Listed on: 10/31/2025
Co-Listing Agent
Aziza Mcglothen
LA BAY PROPERTIES License #01481063
Home Details
Home Type
- Single Family
Est. Annual Taxes
- $12,849
Year Built
- Built in 1998
Lot Details
- 10,360 Sq Ft Lot
- North Facing Home
- Corner Lot
- Back and Front Yard
HOA Fees
- $123 Monthly HOA Fees
Parking
- 3 Car Attached Garage
Home Design
- Stucco
Interior Spaces
- 3,168 Sq Ft Home
- 2-Story Property
- Plantation Shutters
- Family Room with Fireplace
- 3 Fireplaces
- Living Room with Fireplace
- Valley Views
- Laundry Room
Kitchen
- Breakfast Area or Nook
- Eat-In Kitchen
- Double Oven
- Gas Range
- Dishwasher
- Kitchen Island
Flooring
- Carpet
- Tile
- Vinyl
Bedrooms and Bathrooms
- 5 Bedrooms
- Fireplace in Primary Bedroom
- Walk-In Closet
- Sunken Shower or Bathtub
- Dual Vanity Sinks in Primary Bathroom
- Separate Shower in Primary Bathroom
Pool
- In Ground Pool
- Heated Spa
Utilities
- Forced Air Heating and Cooling System
Community Details
Overview
- Association fees include management fee, common area maintenance
- Crystyl Ranch HOA, Phone Number (925) 283-4900
- Crystyl Ranch Subdivision
- Greenbelt
Amenities
- Clubhouse
Recreation
- Tennis Courts
- Fitness Center
- Community Pool
Map
Home Values in the Area
Average Home Value in this Area
Tax History
| Year | Tax Paid | Tax Assessment Tax Assessment Total Assessment is a certain percentage of the fair market value that is determined by local assessors to be the total taxable value of land and additions on the property. | Land | Improvement |
|---|---|---|---|---|
| 2025 | $12,849 | $1,101,873 | $419,421 | $682,452 |
| 2024 | $12,629 | $1,080,269 | $411,198 | $669,071 |
| 2023 | $12,629 | $1,059,088 | $403,136 | $655,952 |
| 2022 | $12,484 | $1,038,323 | $395,232 | $643,091 |
| 2021 | $12,196 | $1,017,965 | $387,483 | $630,482 |
| 2019 | $11,979 | $987,774 | $375,991 | $611,783 |
| 2018 | $11,537 | $968,407 | $368,619 | $599,788 |
| 2017 | $11,170 | $949,420 | $361,392 | $588,028 |
| 2016 | $10,888 | $930,000 | $354,000 | $576,000 |
| 2015 | $10,385 | $878,500 | $334,396 | $544,104 |
| 2014 | $9,375 | $784,500 | $298,616 | $485,884 |
Property History
| Date | Event | Price | List to Sale | Price per Sq Ft |
|---|---|---|---|---|
| 10/31/2025 10/31/25 | For Sale | $1,575,000 | -- | $497 / Sq Ft |
Purchase History
| Date | Type | Sale Price | Title Company |
|---|---|---|---|
| Interfamily Deed Transfer | -- | None Available | |
| Interfamily Deed Transfer | -- | None Available | |
| Corporate Deed | $775,000 | Commonwealth Title | |
| Grant Deed | $775,000 | Commonwealth Title | |
| Corporate Deed | $466,500 | Old Republic Title Company |
Mortgage History
| Date | Status | Loan Amount | Loan Type |
|---|---|---|---|
| Open | $620,000 | Purchase Money Mortgage | |
| Previous Owner | $372,000 | Purchase Money Mortgage | |
| Closed | $39,250 | No Value Available |
Source: bridgeMLS
MLS Number: 41116408
APN: 121-340-031-8
- 5391 Fernbank Dr
- 868 Deer Spring Cir
- 5295 Crystyl Ranch Dr
- 960 Maplegate Ct
- 5410 Lynbrook Place
- 5340 Paso Del Rio Way
- 1169 Discovery Way
- 5497 Silver Sage Ct
- 1152 Via Doble
- 1181 Blue Lake Way
- 1288 Kentucky Dr
- 1302 New Hampshire Dr
- 5146 Red Oak Dr
- 5555 Alabama Dr
- 5665 Lewis Way
- 5470 Roundtree Dr Unit F
- 1170 Ridgemont Place
- 5540 Michigan Blvd
- 5508 Connecticut Dr
- 1140 Kenwal Rd Unit C
- 829 Deer Spring Cir
- 5468 Roundtree Place Unit D
- 5474 Roundtree Place Unit ID1305048P
- 4695 S Larwin Ave
- 1447 Balhan Dr
- 5255 Clayton Rd
- 5085 Valley Crest Dr Unit 276
- 5025 Valley Crest Dr Unit 146
- 367 Mt Washington Way
- 4949 Clayton Rd
- 6401 Center St
- 1167 Saint Matthew Place
- 1490 Bel Air Dr
- 4113 Cobblestone Dr
- 4265 Clayton Rd
- 4260 Clayton Rd Unit 18
- 4220 Clayton Rd
- 1120 Sunrise Hill Unit ID1305282P
- 2851 Spring Creek Ln
- 4081 Clayton Rd Unit 132






