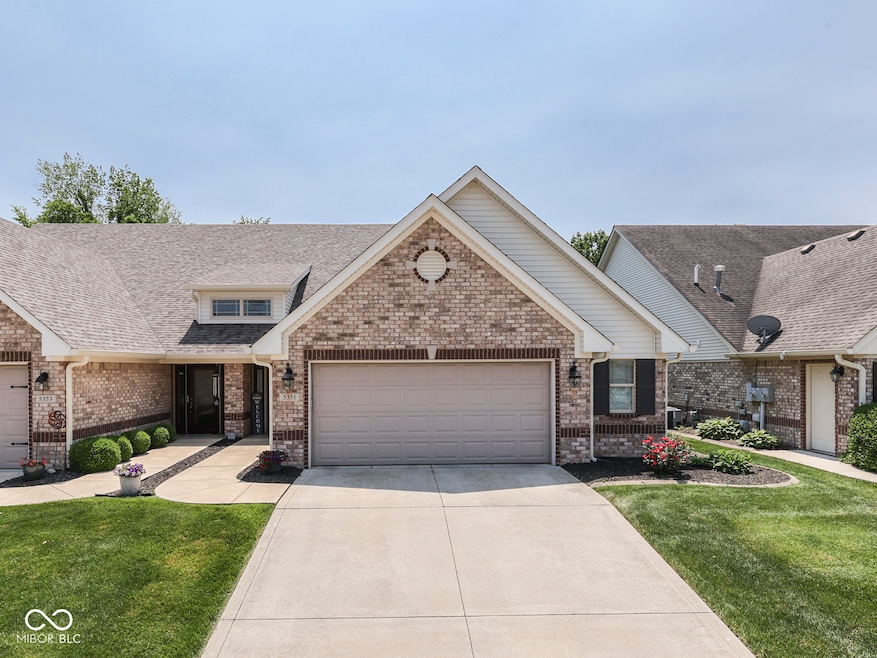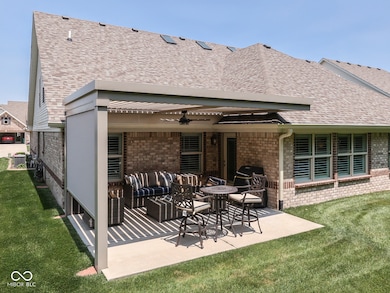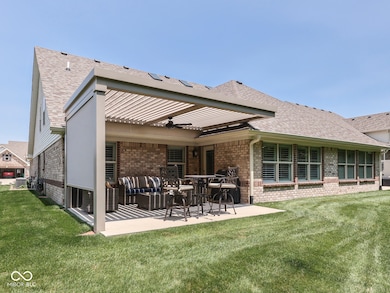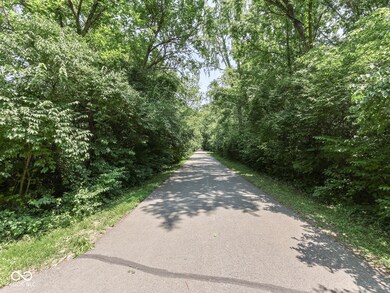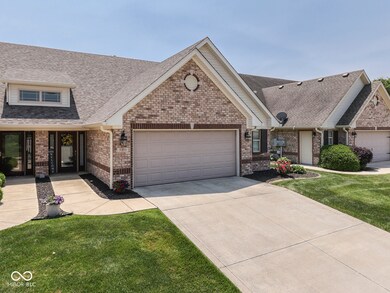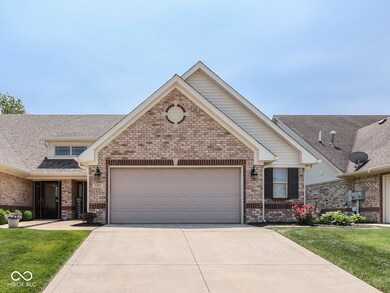
5351 Abbington Ave Plainfield, IN 46168
Estimated payment $2,736/month
Highlights
- Mature Trees
- Cathedral Ceiling
- Community Pool
- Central Elementary School Rated A
- Second Story Great Room
- Hiking Trails
About This Home
Welcome to this stunning 3-bed/3 full bath home perfectly situated in one of Plainfield's most desirable low-maintenance lifestyle communities. This thoughtfully designed property blends upscale finishes with comfort and convenience-ideal for those seeking both style and simplicity. Step inside to an impressive two-story great room and kitchen, flooded with natural light from soaring skylights above. The open-concept main level features brand-new luxury vinyl plank flooring throughout all common areas, creating a warm and cohesive flow. The upgraded kitchen is a true showstopper with painted cabinetry, a stylish tile backsplash, gleaming quartz countertops, stainless steel appliances, and designer lighting that adds a touch of modern elegance. Retreat to the spacious primary suite, where you'll enjoy a spa-inspired ensuite bathroom complete with a double vanity, a walk-in custom tiled shower, and an oversized walk-in closet with custom shelving. Two additional bedrooms and two more full baths provide ample space for all of your home office or guest suite needs. One of the favorite features of the seller is the light-filled sunroom with the views of the gorgeous outdoor space. Step outside to a beautifully landscaped backyard, complete with a private patio, electric pergola, and privacy screen-perfect for morning coffee or evening entertaining. Best of all... this property backs up directly to Plainfield's renowned trail system, putting miles of scenic walking, running, and biking paths just steps from your door. Low-maintenance luxury, unbeatable location, and modern updates throughout-this is Plainfield living at its best. Don't miss your chance to make this exceptional home yours own!
Listing Agent
Keller Williams Indy Metro S License #RB19000254 Listed on: 06/19/2025

Home Details
Home Type
- Single Family
Est. Annual Taxes
- $3,228
Year Built
- Built in 2010 | Remodeled
Lot Details
- 6,534 Sq Ft Lot
- Mature Trees
HOA Fees
- $97 Monthly HOA Fees
Parking
- 2 Car Attached Garage
Home Design
- Brick Exterior Construction
- Slab Foundation
Interior Spaces
- 2-Story Property
- Woodwork
- Cathedral Ceiling
- Paddle Fans
- Electric Fireplace
- Second Story Great Room
- Family or Dining Combination
- Luxury Vinyl Plank Tile Flooring
Kitchen
- Breakfast Bar
- Electric Oven
- Built-In Microwave
- Dishwasher
- Disposal
Bedrooms and Bathrooms
- 3 Bedrooms
- Walk-In Closet
- Dual Vanity Sinks in Primary Bathroom
Laundry
- Laundry on main level
- Dryer
- Washer
Utilities
- Forced Air Heating and Cooling System
- Electric Water Heater
Listing and Financial Details
- Legal Lot and Block 14B / 1
- Assessor Parcel Number 321028376007000012
Community Details
Overview
- Association fees include home owners, insurance, lawncare, ground maintenance, maintenance, management, snow removal, walking trails
- Wellington At Saratoga Subdivision
- Property managed by H and H Management LLC
- The community has rules related to covenants, conditions, and restrictions
Recreation
- Community Pool
- Hiking Trails
Map
Home Values in the Area
Average Home Value in this Area
Tax History
| Year | Tax Paid | Tax Assessment Tax Assessment Total Assessment is a certain percentage of the fair market value that is determined by local assessors to be the total taxable value of land and additions on the property. | Land | Improvement |
|---|---|---|---|---|
| 2024 | $3,228 | $333,600 | $69,300 | $264,300 |
| 2023 | $2,898 | $308,400 | $63,100 | $245,300 |
| 2022 | $3,048 | $304,800 | $61,800 | $243,000 |
| 2021 | $2,699 | $269,900 | $58,000 | $211,900 |
| 2020 | $2,566 | $256,600 | $58,000 | $198,600 |
| 2019 | $2,450 | $246,300 | $55,000 | $191,300 |
| 2018 | $2,452 | $245,200 | $55,000 | $190,200 |
| 2017 | $2,174 | $217,400 | $49,500 | $167,900 |
| 2016 | $2,114 | $211,400 | $49,500 | $161,900 |
| 2014 | $1,632 | $182,300 | $42,200 | $140,100 |
| 2013 | $1,720 | $182,300 | $42,200 | $140,100 |
Property History
| Date | Event | Price | Change | Sq Ft Price |
|---|---|---|---|---|
| 07/16/2025 07/16/25 | Pending | -- | -- | -- |
| 07/12/2025 07/12/25 | Price Changed | $435,000 | -1.1% | $214 / Sq Ft |
| 06/30/2025 06/30/25 | Price Changed | $439,900 | -2.2% | $217 / Sq Ft |
| 06/19/2025 06/19/25 | For Sale | $450,000 | -- | $222 / Sq Ft |
Purchase History
| Date | Type | Sale Price | Title Company |
|---|---|---|---|
| Warranty Deed | $375,000 | -- | |
| Warranty Deed | -- | -- | |
| Warranty Deed | -- | None Available |
Mortgage History
| Date | Status | Loan Amount | Loan Type |
|---|---|---|---|
| Previous Owner | $208,000 | New Conventional | |
| Previous Owner | $140,000 | New Conventional |
Similar Homes in Plainfield, IN
Source: MIBOR Broker Listing Cooperative®
MLS Number: 22043181
APN: 32-10-28-376-007.000-012
- 3919 Waterfront Way
- 3904 Waterfront Way
- 3792 Waterfront Way
- 4081 Lotus St
- 3675 Homestead Cir E
- 5707 Kensington Blvd
- 4627 Belair Cir
- 3560 Pennswood Ct
- 5800 Kenwood Way
- 4201 Washington Blvd
- 3638 Fieldstone Ln
- 5353 Hibiscus Dr
- 4396 Nigella Dr
- 3610 Homestead Place
- 5398 Marigold Dr
- 5110 Lilium Dr
- 4270 Revere Ln
- 5125 Lilium Dr
- 4285 Washington Blvd
- 4447 Connaught Dr E
