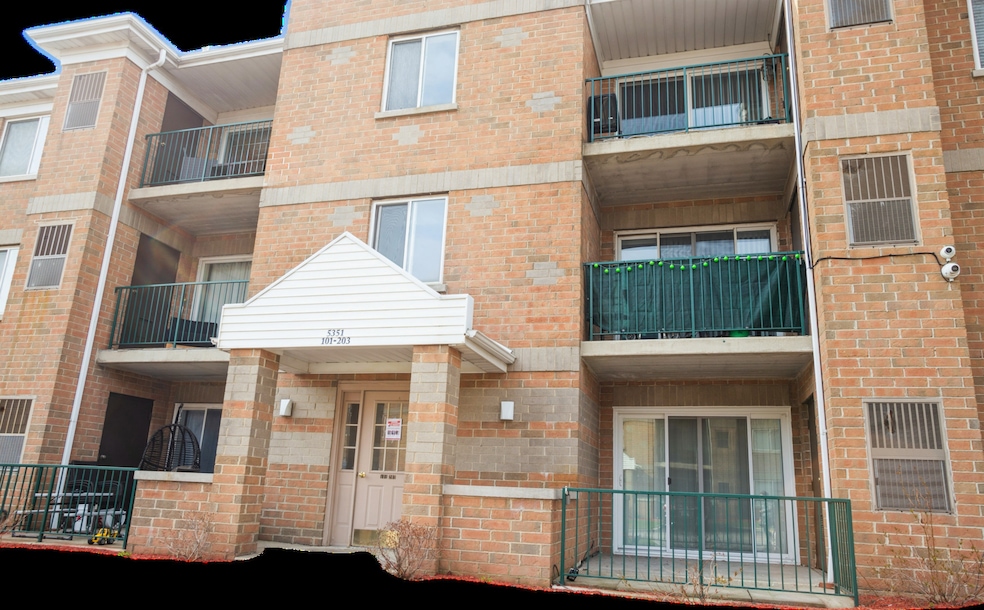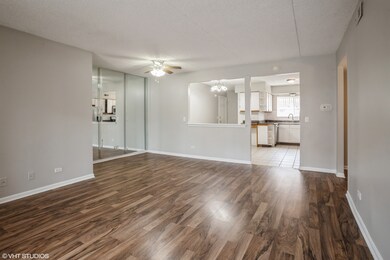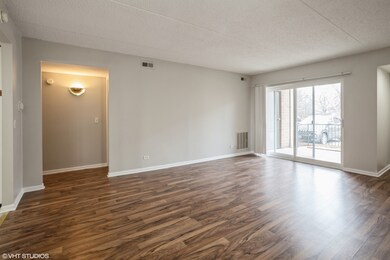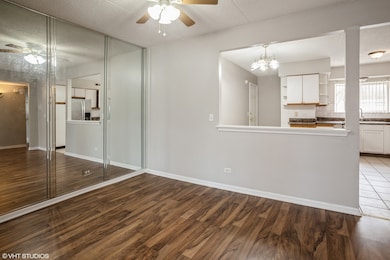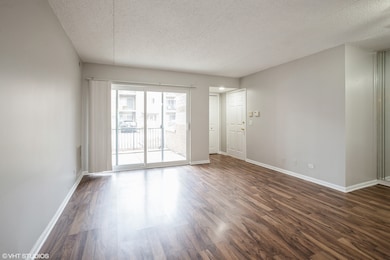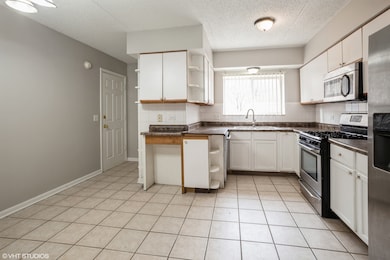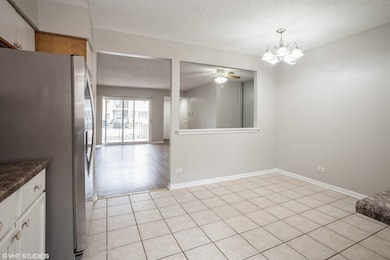
5351 N East River Rd Unit 101 Chicago, IL 60656
O'Hare NeighborhoodEstimated payment $1,919/month
Highlights
- Landscaped Professionally
- End Unit
- Patio
- Taft High School Rated A-
- Intercom
- Resident Manager or Management On Site
About This Home
Great Value! 2Bd/2Ba condo in convenient location near blue line CTA/ Kennedy X press way , airport. New Paint whole unit , both bathroom new Vanity , new tub , New floor . Across from beautiful forest preserve. Move in to this bright, clean, neutrally decorated condo w/ nice huge private patio. Ceramic tile in kitchen and bathroom . Lot of closets & extra space in both Bds. Parking space included. Low txs & assmt make this comfortable condo very affordable. Come check it out!
Property Details
Home Type
- Condominium
Est. Annual Taxes
- $3,798
Year Built
- Built in 1999
Lot Details
- End Unit
- Landscaped Professionally
HOA Fees
- $210 Monthly HOA Fees
Home Design
- Brick Exterior Construction
Interior Spaces
- 1,208 Sq Ft Home
- 3-Story Property
- Ceiling Fan
- Family Room
- Combination Dining and Living Room
Kitchen
- Range
- Dishwasher
Flooring
- Carpet
- Ceramic Tile
Bedrooms and Bathrooms
- 2 Bedrooms
- 2 Potential Bedrooms
- 2 Full Bathrooms
Laundry
- Laundry Room
- Dryer
- Washer
Home Security
- Home Security System
- Intercom
Parking
- 1 Parking Space
- Driveway
- Parking Included in Price
- Assigned Parking
Outdoor Features
- Patio
- Outdoor Grill
Utilities
- Forced Air Heating and Cooling System
- Heating System Uses Natural Gas
- Lake Michigan Water
Community Details
Overview
- Association fees include insurance, exterior maintenance, lawn care, scavenger, snow removal
- 6 Units
- Office Association, Phone Number (847) 555-5556
- Property managed by Crest
Pet Policy
- Dogs and Cats Allowed
Additional Features
- Common Area
- Resident Manager or Management On Site
Map
Home Values in the Area
Average Home Value in this Area
Tax History
| Year | Tax Paid | Tax Assessment Tax Assessment Total Assessment is a certain percentage of the fair market value that is determined by local assessors to be the total taxable value of land and additions on the property. | Land | Improvement |
|---|---|---|---|---|
| 2024 | $3,798 | $22,022 | $3,757 | $18,265 |
| 2023 | $3,702 | $18,001 | $3,006 | $14,995 |
| 2022 | $3,702 | $18,001 | $3,006 | $14,995 |
| 2021 | $3,619 | $17,999 | $3,005 | $14,994 |
| 2020 | $3,372 | $15,136 | $1,878 | $13,258 |
| 2019 | $3,375 | $16,799 | $1,878 | $14,921 |
| 2018 | $3,318 | $16,799 | $1,878 | $14,921 |
| 2017 | $2,712 | $12,598 | $1,653 | $10,945 |
| 2016 | $2,523 | $12,598 | $1,653 | $10,945 |
| 2015 | $2,309 | $12,598 | $1,653 | $10,945 |
| 2014 | $2,336 | $12,589 | $1,577 | $11,012 |
| 2013 | $2,290 | $12,589 | $1,577 | $11,012 |
Property History
| Date | Event | Price | Change | Sq Ft Price |
|---|---|---|---|---|
| 04/26/2025 04/26/25 | Pending | -- | -- | -- |
| 04/25/2025 04/25/25 | For Sale | $249,900 | -- | $207 / Sq Ft |
Purchase History
| Date | Type | Sale Price | Title Company |
|---|---|---|---|
| Deed | -- | -- | |
| Quit Claim Deed | -- | None Available | |
| Warranty Deed | $140,000 | Security Title | |
| Warranty Deed | $145,000 | Professional National Title | |
| Warranty Deed | $134,000 | -- | |
| Trustee Deed | $131,000 | -- | |
| Trustee Deed | $124,000 | -- |
Mortgage History
| Date | Status | Loan Amount | Loan Type |
|---|---|---|---|
| Open | $175,750 | No Value Available | |
| Closed | -- | No Value Available | |
| Previous Owner | $169,000 | Unknown | |
| Previous Owner | $35,000 | Credit Line Revolving | |
| Previous Owner | $168,000 | Unknown | |
| Previous Owner | $170,635 | Unknown | |
| Previous Owner | $126,600 | Unknown | |
| Previous Owner | $130,500 | Balloon | |
| Previous Owner | $100,500 | No Value Available | |
| Previous Owner | $104,800 | No Value Available | |
| Previous Owner | $111,600 | Balloon | |
| Closed | $12,350 | No Value Available |
Similar Homes in the area
Source: Midwest Real Estate Data (MRED)
MLS Number: 12348428
APN: 12-11-102-114-1001
- 8706 W Summerdale Ave Unit 2N
- 8758 W Berwyn Ave Unit 2N
- 8712 W Berwyn Ave Unit 3W
- 5241 N East River Rd Unit 3A
- 5332 N Delphia Ave Unit 108
- 8711 W Bryn Mawr Ave Unit 604
- 8538 W Catherine Ave Unit 4N
- 8637 1/2 W Foster Ave Unit 1B
- 5349 N Delphia Ave Unit 150
- 5349 N Delphia Ave Unit 149
- 5327 N Delphia Ave Unit 327
- 5143 N East River Rd Unit 355
- 8661 1/2 W Foster Ave Unit 3A
- 5117 N East River Rd Unit 1A
- 8560 W Foster Ave Unit 209
- 8540 W Foster Ave Unit 403
- 8540 W Foster Ave Unit 505
- 8557 W Winona St
- 8500 W Winona St
- 5555 N Cumberland Ave Unit 407
