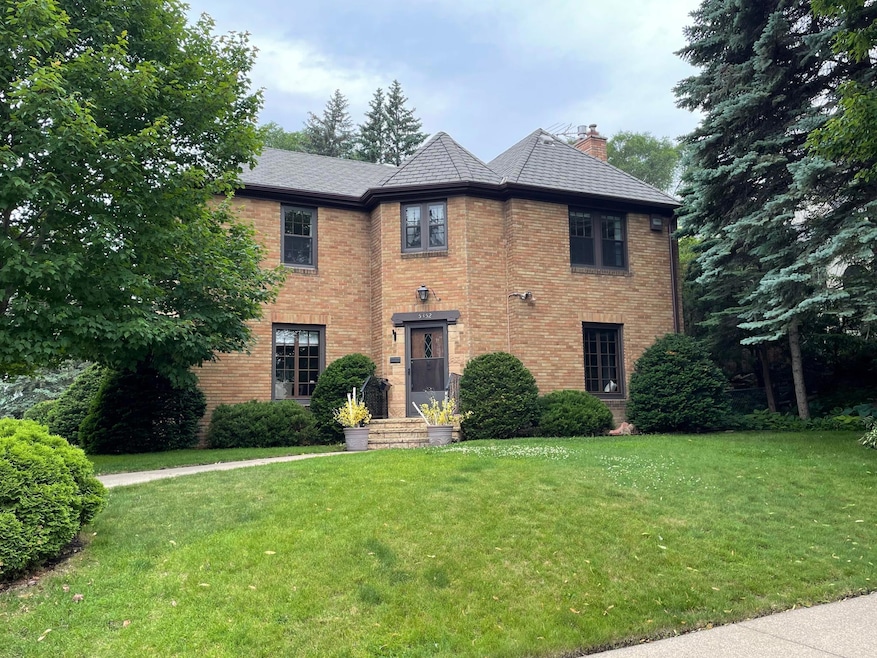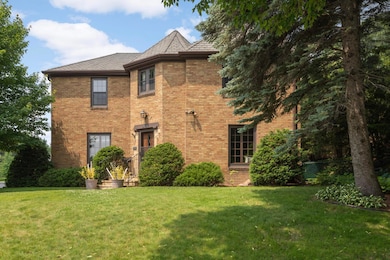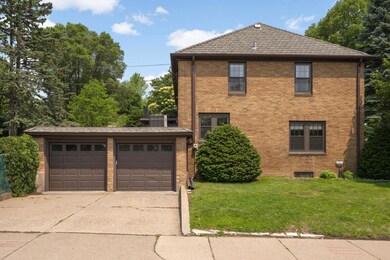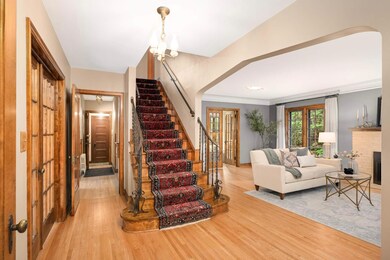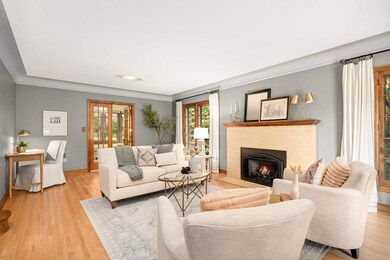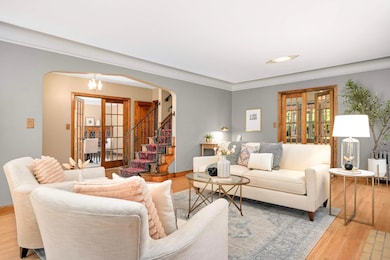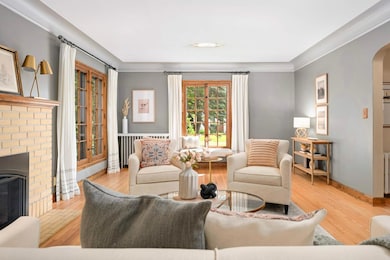
5352 15th Ave S Minneapolis, MN 55417
Hale NeighborhoodHighlights
- Family Room with Fireplace
- No HOA
- Stainless Steel Appliances
- Hale Elementary School Rated A-
- Screened Porch
- 4-minute walk to Triangle Park
About This Home
As of July 2025Beautiful two-story brick home in fabulous location across from Triangle Park and steps from Lake Nokomis. Well maintained and move-in ready. Absolutely gorgeous woodwork. Lovely hardwood floors throughout the main and upper levels. Spacious living room with cozy gas fireplace. French doors leading to separate formal dining room with beautiful built-ins. Bright remodeled kitchen (2020) with quartz counters and stainless-steel appliances. Charming sunroom off the living room, perfect for relaxing with a good book. Screened porch overlooking peaceful private backyard. Four large bedrooms upstairs plus a full bathroom. Charming balcony in the back of the house. Lower-level family room with wood burning fireplace. Lots of storage space. Fenced backyard. In-ground sprinkler system. Two car attached garage. Sound proof storm windows and doors installed in 2019. Unbeatable location just west of Lake Nokomis.
Home Details
Home Type
- Single Family
Est. Annual Taxes
- $10,866
Year Built
- Built in 1936
Lot Details
- 9,583 Sq Ft Lot
- Lot Dimensions are 127x74
Parking
- 2 Car Attached Garage
- Garage Door Opener
Interior Spaces
- 2-Story Property
- Wood Burning Fireplace
- Family Room with Fireplace
- 2 Fireplaces
- Living Room with Fireplace
- Screened Porch
- Finished Basement
Kitchen
- Range
- Microwave
- Dishwasher
- Stainless Steel Appliances
- Disposal
- The kitchen features windows
Bedrooms and Bathrooms
- 4 Bedrooms
Laundry
- Dryer
- Washer
Utilities
- Central Air
- Boiler Heating System
- Cable TV Available
Community Details
- No Home Owners Association
- Thorpe Bros 09Th Add Subdivision
Listing and Financial Details
- Assessor Parcel Number 1402824430066
Ownership History
Purchase Details
Home Financials for this Owner
Home Financials are based on the most recent Mortgage that was taken out on this home.Similar Homes in Minneapolis, MN
Home Values in the Area
Average Home Value in this Area
Purchase History
| Date | Type | Sale Price | Title Company |
|---|---|---|---|
| Deed | $790,000 | Edina Realty Title |
Mortgage History
| Date | Status | Loan Amount | Loan Type |
|---|---|---|---|
| Open | $632,000 | New Conventional |
Property History
| Date | Event | Price | Change | Sq Ft Price |
|---|---|---|---|---|
| 07/10/2025 07/10/25 | Sold | $790,000 | -1.2% | $259 / Sq Ft |
| 06/15/2025 06/15/25 | Pending | -- | -- | -- |
| 06/11/2025 06/11/25 | For Sale | $799,900 | -- | $263 / Sq Ft |
Tax History Compared to Growth
Tax History
| Year | Tax Paid | Tax Assessment Tax Assessment Total Assessment is a certain percentage of the fair market value that is determined by local assessors to be the total taxable value of land and additions on the property. | Land | Improvement |
|---|---|---|---|---|
| 2023 | $10,121 | $726,000 | $273,000 | $453,000 |
| 2022 | $9,604 | $662,000 | $216,000 | $446,000 |
| 2021 | $9,272 | $657,500 | $202,000 | $455,500 |
| 2020 | $9,418 | $657,500 | $149,600 | $507,900 |
| 2019 | $9,692 | $622,500 | $121,200 | $501,300 |
| 2018 | $8,540 | $622,500 | $121,200 | $501,300 |
| 2017 | $7,781 | $504,500 | $110,200 | $394,300 |
| 2016 | $7,743 | $480,500 | $110,200 | $370,300 |
| 2015 | $7,759 | $459,000 | $110,200 | $348,800 |
| 2014 | -- | $403,500 | $99,500 | $304,000 |
Agents Affiliated with this Home
-
Kathryn Huss
K
Seller's Agent in 2025
Kathryn Huss
Edina Realty, Inc.
(612) 961-9468
1 in this area
49 Total Sales
-
Steve Imhoff

Buyer's Agent in 2025
Steve Imhoff
Rare Form Properties
(651) 238-3216
7 in this area
145 Total Sales
Map
Source: NorthstarMLS
MLS Number: 6690887
APN: 14-028-24-43-0066
- 5441 14th Ave S
- 5226 13th Ave S
- 5141 14th Ave S
- 5604 Bloomington Ave
- 5604 14th Ave S
- 5124 Bloomington Ave
- 5120 13th Ave S
- 5105 13th Ave S
- 5044 Bloomington Ave
- 5109 17th Ave S
- 5167 Elliot Ave
- 5709 11th Ave S
- 5015 17th Ave S
- 5321 Park Ave
- 5209 Park Ave
- 4917 12th Ave S
- 4900 13th Ave S
- 5715 19th Ave S
- 708 E Minnehaha Pkwy
- 4837 11th Ave S
