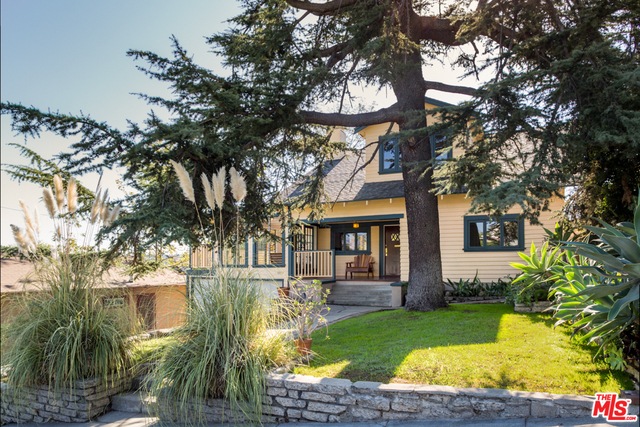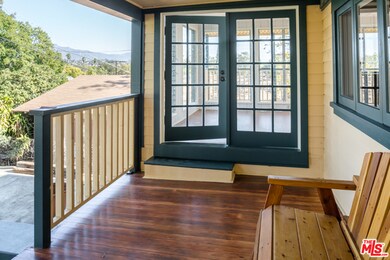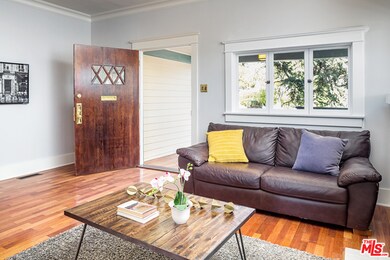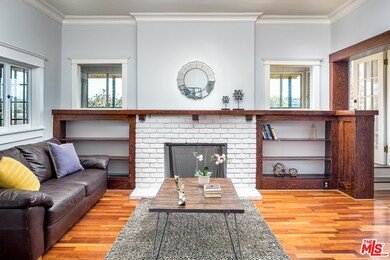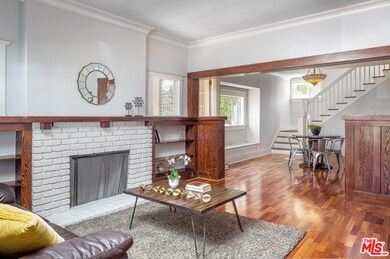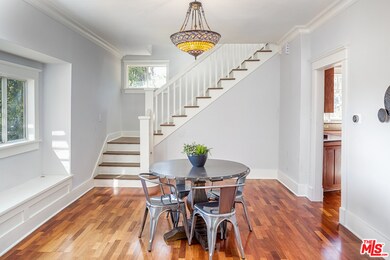
5352 Aldama St Los Angeles, CA 90042
Highlights
- City Lights View
- Wood Flooring
- No HOA
- Craftsman Architecture
- Sun or Florida Room
- Laundry Room
About This Home
As of December 2024Two story craftsman nestled on a large hillside lot. Full of character with a fireplace with built-ins. Hardwood floors through the majority of the house. Freshly painted inside and out. Craftsman inspired vintage kitchen with butcher block countertops. Oil rubbed vintage replica lighting fixtures and with glass door knobs. Entertainment is made easy with the deck off the kitchen door. The sun room offers a place to entertain and relax with a generous size room that can be accessed from the porch and dining room. Generous size rooms. Amazing master bedroom size with built-ins and closet space. located in between York Blvd and Figueroa you will find bars, shops and restaurants.
Last Agent to Sell the Property
Jeffrey Bar
NELA Homes License #01919701 Listed on: 11/25/2016
Home Details
Home Type
- Single Family
Est. Annual Taxes
- $13,673
Year Built
- Built in 1909
Lot Details
- 7,084 Sq Ft Lot
- Property is zoned LAR1
Parking
- Driveway
Home Design
- Craftsman Architecture
Interior Spaces
- 2,107 Sq Ft Home
- 2-Story Property
- Sun or Florida Room
- Wood Flooring
- City Lights Views
- Laundry Room
Bedrooms and Bathrooms
- 3 Bedrooms
- 2 Full Bathrooms
Utilities
- Central Heating and Cooling System
Community Details
- No Home Owners Association
Listing and Financial Details
- Assessor Parcel Number 5469-022-009
Ownership History
Purchase Details
Home Financials for this Owner
Home Financials are based on the most recent Mortgage that was taken out on this home.Purchase Details
Home Financials for this Owner
Home Financials are based on the most recent Mortgage that was taken out on this home.Purchase Details
Home Financials for this Owner
Home Financials are based on the most recent Mortgage that was taken out on this home.Purchase Details
Purchase Details
Home Financials for this Owner
Home Financials are based on the most recent Mortgage that was taken out on this home.Purchase Details
Home Financials for this Owner
Home Financials are based on the most recent Mortgage that was taken out on this home.Similar Homes in the area
Home Values in the Area
Average Home Value in this Area
Purchase History
| Date | Type | Sale Price | Title Company |
|---|---|---|---|
| Grant Deed | $1,585,000 | Chicago Title Company | |
| Grant Deed | $980,000 | None Available | |
| Grant Deed | $780,000 | None Available | |
| Interfamily Deed Transfer | -- | None Available | |
| Interfamily Deed Transfer | -- | -- | |
| Interfamily Deed Transfer | -- | Chicago Title Co |
Mortgage History
| Date | Status | Loan Amount | Loan Type |
|---|---|---|---|
| Open | $1,185,000 | New Conventional | |
| Previous Owner | $195,000 | Credit Line Revolving | |
| Previous Owner | $830,000 | New Conventional | |
| Previous Owner | $881,902 | New Conventional | |
| Previous Owner | $487,500 | Commercial | |
| Previous Owner | $487,500 | Commercial | |
| Previous Owner | $50,000 | Credit Line Revolving | |
| Previous Owner | $448,000 | Negative Amortization | |
| Previous Owner | $175,000 | Credit Line Revolving | |
| Previous Owner | $70,000 | Credit Line Revolving | |
| Previous Owner | $200,000 | Purchase Money Mortgage |
Property History
| Date | Event | Price | Change | Sq Ft Price |
|---|---|---|---|---|
| 12/30/2024 12/30/24 | For Sale | $1,549,000 | -2.3% | $735 / Sq Ft |
| 12/20/2024 12/20/24 | Sold | $1,585,000 | +61.7% | $752 / Sq Ft |
| 12/12/2024 12/12/24 | Pending | -- | -- | -- |
| 01/25/2017 01/25/17 | Sold | $980,000 | +3.3% | $465 / Sq Ft |
| 11/25/2016 11/25/16 | For Sale | $949,000 | -- | $450 / Sq Ft |
Tax History Compared to Growth
Tax History
| Year | Tax Paid | Tax Assessment Tax Assessment Total Assessment is a certain percentage of the fair market value that is determined by local assessors to be the total taxable value of land and additions on the property. | Land | Improvement |
|---|---|---|---|---|
| 2024 | $13,673 | $1,115,068 | $796,478 | $318,590 |
| 2023 | $13,408 | $1,093,205 | $780,861 | $312,344 |
| 2022 | $12,781 | $1,071,770 | $765,550 | $306,220 |
| 2021 | $12,622 | $1,050,756 | $750,540 | $300,216 |
| 2019 | $12,242 | $1,019,592 | $728,280 | $291,312 |
| 2018 | $12,170 | $999,600 | $714,000 | $285,600 |
| 2016 | $3,685 | $301,168 | $169,925 | $131,243 |
| 2015 | $3,632 | $296,645 | $167,373 | $129,272 |
| 2014 | $3,650 | $290,835 | $164,095 | $126,740 |
Agents Affiliated with this Home
-
William Chiang

Seller's Agent in 2024
William Chiang
First Team Real Estate
(949) 759-5747
1 in this area
62 Total Sales
-
Steven Hill

Buyer's Agent in 2024
Steven Hill
Equity Union
(310) 999-3449
1 in this area
29 Total Sales
-
J
Seller's Agent in 2017
Jeffrey Bar
NELA Homes
-
Kyle Asai

Buyer Co-Listing Agent in 2017
Kyle Asai
Keller Williams Realty Los Feliz
(310) 470-1458
5 in this area
39 Total Sales
Map
Source: The MLS
MLS Number: 16-182614
APN: 5469-022-009
- 459 Holland Ave
- 409 N Avenue 54
- 5318 Irvington Place
- 353 N Avenue 53
- 5651 Stoll Dr
- 5206 Raphael St
- 5323 Monte Vista St
- 5139 San Rafael Ave
- 232 N Avenue 54
- 829 N Avenue 53
- 5244 Hub St
- 465 N Avenue 51
- 5221 Monte Vista St
- 231 N Avenue 53
- 329 N Avenue 57
- 202 N Avenue 54
- 4781 Marmion Way
- 5024 Shipley Glen Dr
- 227 N Avenue 57
- 225 N Avenue 57
