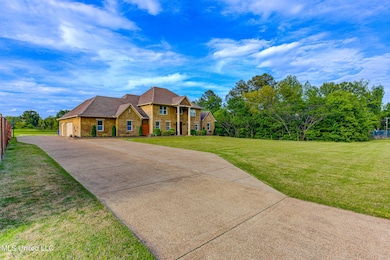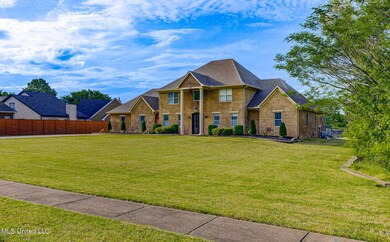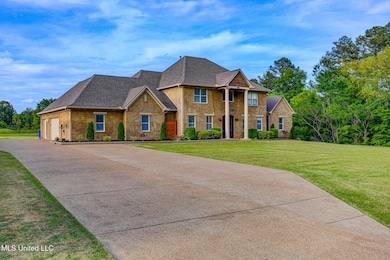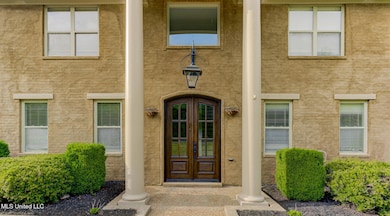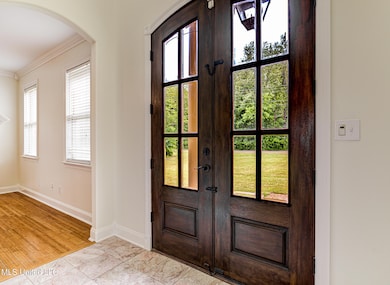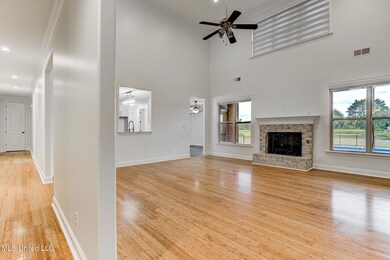PENDING
$40K PRICE DROP
5352 Nail Rd Olive Branch, MS 38654
Pleasant Hill NeighborhoodEstimated payment $3,602/month
Total Views
8,006
5
Beds
3.5
Baths
4,508
Sq Ft
$131
Price per Sq Ft
Highlights
- On Golf Course
- In Ground Pool
- Clubhouse
- Pleasant Hill Elementary School Rated A-
- 1.91 Acre Lot
- Fireplace in Hearth Room
About This Home
This one has it all- space, style, and views! Sitting on 1.9 acres with a golf course backdrop, this 5BR, 3.5BA home offers 4,500 SF of well-designed living. Highlights include a saltwater pool, 3.5-car garage w/workshop, and bamboo floors throughout. The open great room flows into a chef's kitchen with 30+ cabinets, gas cooktop, double ovens, island, and walk-in pantry. The main-level primary suite boasts dual closets, a spa-like bath, and private HVAC. Upstairs features oversized bedrooms and a huge bonus room. No HOA, DeSoto Central schools, and loaded with extras!
Home Details
Home Type
- Single Family
Est. Annual Taxes
- $6,151
Year Built
- Built in 2005
Lot Details
- 1.91 Acre Lot
- On Golf Course
- Landscaped
- Back Yard Fenced and Front Yard
Parking
- 3 Car Garage
- Side Facing Garage
- Garage Door Opener
- Driveway
Home Design
- Traditional Architecture
- Brick Exterior Construction
- Slab Foundation
- Architectural Shingle Roof
Interior Spaces
- 4,508 Sq Ft Home
- 2-Story Property
- Crown Molding
- High Ceiling
- Ceiling Fan
- Recessed Lighting
- Raised Hearth
- Gas Log Fireplace
- Fireplace in Hearth Room
- Vinyl Clad Windows
- Insulated Windows
- Blinds
- French Doors
- Insulated Doors
- Entrance Foyer
- Great Room with Fireplace
- Combination Kitchen and Living
- Breakfast Room
- Storage
- Property Views
Kitchen
- Eat-In Kitchen
- Breakfast Bar
- Walk-In Pantry
- Double Oven
- Built-In Electric Oven
- Gas Cooktop
- Recirculated Exhaust Fan
- Microwave
- Dishwasher
- Stainless Steel Appliances
- Kitchen Island
- Solid Surface Countertops
- Built-In or Custom Kitchen Cabinets
- Disposal
Flooring
- Bamboo
- Wood
- Carpet
- Ceramic Tile
Bedrooms and Bathrooms
- 5 Bedrooms
- Split Bedroom Floorplan
- Dual Closets
- Walk-In Closet
- In-Law or Guest Suite
- Double Vanity
- Hydromassage or Jetted Bathtub
- Bathtub Includes Tile Surround
- Multiple Shower Heads
- Separate Shower
Laundry
- Laundry Room
- Laundry on main level
- Sink Near Laundry
- Washer and Electric Dryer Hookup
Attic
- Attic Floors
- Pull Down Stairs to Attic
- Attic Vents
Home Security
- Home Security System
- Security Lights
- Fire and Smoke Detector
Pool
- In Ground Pool
- Outdoor Pool
- Saltwater Pool
- Vinyl Pool
- Fence Around Pool
- Diving Board
Outdoor Features
- Patio
- Separate Outdoor Workshop
- Rain Gutters
- Front Porch
Schools
- Desoto Central Elementary And Middle School
- Desoto Central High School
Utilities
- Cooling System Powered By Gas
- Forced Air Zoned Heating and Cooling System
- Heating System Uses Natural Gas
- Natural Gas Connected
- Gas Water Heater
- Water Softener Leased
- Cable TV Available
Listing and Financial Details
- Assessor Parcel Number 1077361100012000
Community Details
Overview
- No Home Owners Association
- Wedgewood Subdivision
Amenities
- Clubhouse
Recreation
- Golf Course Community
Map
Create a Home Valuation Report for This Property
The Home Valuation Report is an in-depth analysis detailing your home's value as well as a comparison with similar homes in the area
Home Values in the Area
Average Home Value in this Area
Tax History
| Year | Tax Paid | Tax Assessment Tax Assessment Total Assessment is a certain percentage of the fair market value that is determined by local assessors to be the total taxable value of land and additions on the property. | Land | Improvement |
|---|---|---|---|---|
| 2024 | $6,151 | $45,070 | $6,000 | $39,070 |
| 2023 | $6,151 | $45,070 | $0 | $0 |
| 2022 | $4,101 | $30,047 | $4,000 | $26,047 |
| 2021 | $4,101 | $30,047 | $4,000 | $26,047 |
| 2020 | $3,816 | $27,961 | $4,000 | $23,961 |
| 2019 | $3,816 | $27,961 | $4,000 | $23,961 |
| 2017 | $3,432 | $50,400 | $27,200 | $23,200 |
| 2016 | $3,432 | $27,106 | $4,000 | $23,106 |
| 2015 | $3,719 | $50,212 | $27,106 | $23,106 |
| 2014 | $3,419 | $27,106 | $0 | $0 |
| 2013 | $3,430 | $27,106 | $0 | $0 |
Source: Public Records
Property History
| Date | Event | Price | List to Sale | Price per Sq Ft | Prior Sale |
|---|---|---|---|---|---|
| 10/08/2025 10/08/25 | Pending | -- | -- | -- | |
| 10/03/2025 10/03/25 | For Sale | $590,000 | 0.0% | $131 / Sq Ft | |
| 09/30/2025 09/30/25 | Off Market | -- | -- | -- | |
| 09/02/2025 09/02/25 | Price Changed | $590,000 | -0.8% | $131 / Sq Ft | |
| 08/13/2025 08/13/25 | Price Changed | $595,000 | -0.8% | $132 / Sq Ft | |
| 07/15/2025 07/15/25 | Price Changed | $600,000 | -0.8% | $133 / Sq Ft | |
| 06/26/2025 06/26/25 | Price Changed | $605,000 | -2.4% | $134 / Sq Ft | |
| 05/08/2025 05/08/25 | Price Changed | $620,000 | -1.6% | $138 / Sq Ft | |
| 04/26/2025 04/26/25 | For Sale | $630,000 | +20.0% | $140 / Sq Ft | |
| 04/28/2022 04/28/22 | Sold | -- | -- | -- | View Prior Sale |
| 03/27/2022 03/27/22 | Pending | -- | -- | -- | |
| 03/24/2022 03/24/22 | For Sale | $525,000 | +24.4% | $116 / Sq Ft | |
| 07/30/2019 07/30/19 | Sold | -- | -- | -- | View Prior Sale |
| 06/30/2019 06/30/19 | Pending | -- | -- | -- | |
| 05/24/2019 05/24/19 | For Sale | $422,000 | -- | $94 / Sq Ft |
Source: MLS United
Purchase History
| Date | Type | Sale Price | Title Company |
|---|---|---|---|
| Warranty Deed | -- | Guardian Title | |
| Warranty Deed | -- | Quality Title Group | |
| Interfamily Deed Transfer | -- | None Available | |
| Interfamily Deed Transfer | -- | None Available |
Source: Public Records
Mortgage History
| Date | Status | Loan Amount | Loan Type |
|---|---|---|---|
| Open | $432,000 | New Conventional | |
| Previous Owner | $225,000 | New Conventional | |
| Previous Owner | $308,000 | New Conventional |
Source: Public Records
Source: MLS United
MLS Number: 4111364
APN: 1077361100012000
Nearby Homes
- 6015 Callaway Cove
- 5217 Nail Rd
- 5245 Masters Dr S
- 6555 Masters Dr
- 6570 Masters Dr
- 6650 Player Dr
- 4985 Bobo Place
- 5126 Saint Andrews Cove
- 5035 Saint Andrews Cove
- 5045 Saint Andrews Cove
- 5460 Wedgewood Dr
- 4575 Roman Dell Cove
- 4601 Bobo Place
- 5465 Goodman Rd
- 5562 Bunyan Hill Dr
- 6550 Nellwood Dr
- 5540 Bunyan Hill Dr
- 6290 Autumn Oaks Dr
- 6375 Darren Dr
- 6880 Autumn Oaks Dr

