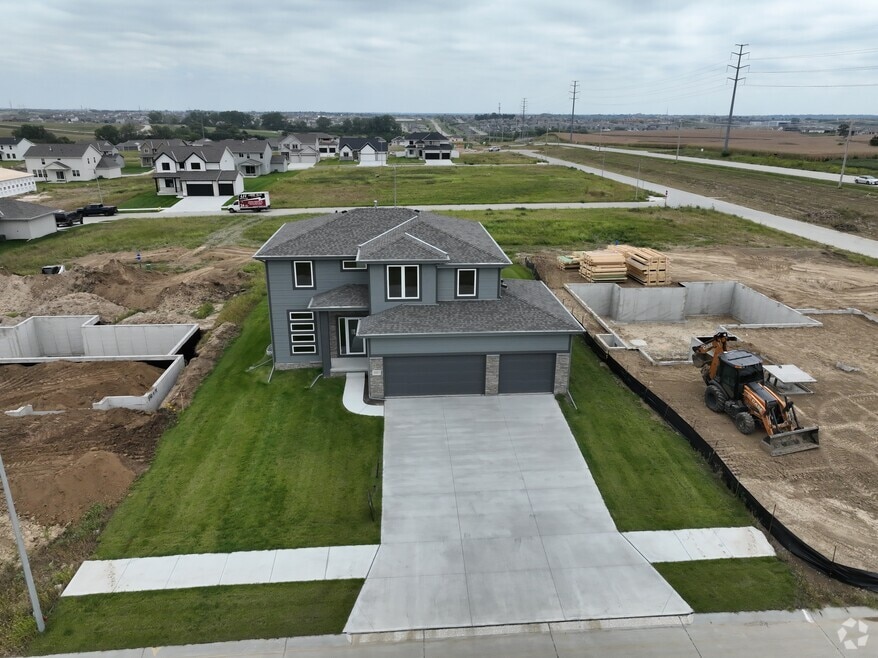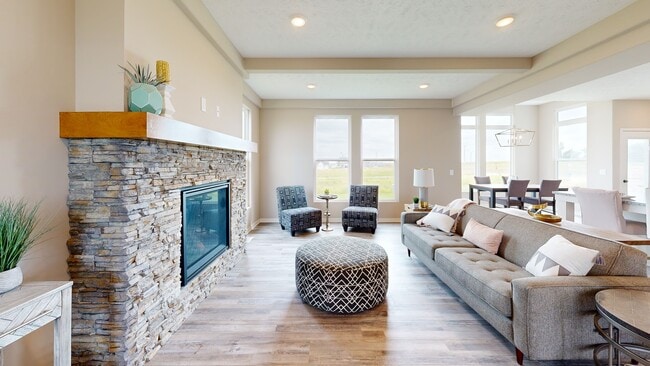
Estimated payment $3,397/month
Highlights
- New Construction
- Ceiling height of 9 feet or more
- Walk-In Closet
- Hillrise Elementary School Rated A
- 3 Car Attached Garage
- Patio
About This Home
New year. New standards. No settling required. Start 2026 in a home that truly delivers, including a 4.75% FIXED interest rate for 30 years. Yes, that’s real. Ask for details. Welcome to the Hanover-R, a thoughtfully designed home that blends quality, style, and everyday functionality. The open-concept floor plan features durable LVP flooring throughout the main level and a stunning great room with a coffered ceiling and dramatic floor-to-ceiling stone fireplace. The kitchen and baths are finished with custom cabinetry, granite countertops, upgraded plumbing fixtures, and high-quality appliances, because you shouldn’t have to compromise on finishes in the new year. A second-floor laundry room adds the convenience today’s lifestyles demand. Located in the desirable Daybreak Springs community within the Elkhorn Schools, this home sits on one of the most perfect west-facing, flat lots you’ll find, ideal for outdoor living and evening sunsets. A fresh start and a home that checks every box
Open House Schedule
-
Sunday, March 01, 20261:00 to 3:00 pm3/1/2026 1:00:00 PM +00:003/1/2026 3:00:00 PM +00:00Add to Calendar
-
Saturday, March 07, 20261:00 to 3:00 pm3/7/2026 1:00:00 PM +00:003/7/2026 3:00:00 PM +00:00Add to Calendar
Home Details
Home Type
- Single Family
Est. Annual Taxes
- $9,002
Year Built
- Built in 2024 | New Construction
Lot Details
- 9,365 Sq Ft Lot
- Lot Dimensions are 130.06 x 72.11 x 130.07 x 72.09
- Sprinkler System
Parking
- 3 Car Attached Garage
Home Design
- Composition Roof
- Concrete Perimeter Foundation
- Masonite
- Stucco
Interior Spaces
- 2,236 Sq Ft Home
- 2-Story Property
- Ceiling height of 9 feet or more
- Ceiling Fan
- Gas Fireplace
- Dining Area
- Laundry Room
Kitchen
- Oven or Range
- Microwave
- Dishwasher
- Disposal
Flooring
- Wall to Wall Carpet
- Luxury Vinyl Plank Tile
Bedrooms and Bathrooms
- 4 Bedrooms
- Primary bedroom located on second floor
- Walk-In Closet
- Primary Bathroom is a Full Bathroom
- Dual Sinks
Unfinished Basement
- Sump Pump
- Basement Window Egress
Schools
- Woodbrook Elementary School
- Elkhorn North Ridge Middle School
- Elkhorn North High School
Utilities
- Forced Air Heating and Cooling System
- Heating System Uses Natural Gas
- Phone Available
- Cable TV Available
Additional Features
- Patio
- City Lot
Community Details
- Property has a Home Owners Association
- Built by Sherwood Homes
- Daybreak Springs Subdivision, Hanover Revised Floorplan
Listing and Financial Details
- Assessor Parcel Number 0917580296
3D Interior and Exterior Tours
Floorplans
Map
Home Values in the Area
Average Home Value in this Area
Tax History
| Year | Tax Paid | Tax Assessment Tax Assessment Total Assessment is a certain percentage of the fair market value that is determined by local assessors to be the total taxable value of land and additions on the property. | Land | Improvement |
|---|---|---|---|---|
| 2025 | $329 | $446,700 | $40,000 | $406,700 |
| 2024 | $208 | $15,400 | $15,400 | -- |
| 2023 | $208 | $8,100 | $8,100 | -- |
Property History
| Date | Event | Price | List to Sale | Price per Sq Ft |
|---|---|---|---|---|
| 01/05/2026 01/05/26 | For Sale | $515,500 | -- | $231 / Sq Ft |
Purchase History
| Date | Type | Sale Price | Title Company |
|---|---|---|---|
| Warranty Deed | $326,000 | None Listed On Document |
About the Listing Agent

As one of the top-producing agents in the Omaha metro, Tasha Moss has built her business almost entirely through referrals—over 95% of her clients come from past buyers, sellers, and their recommendations. For Tasha, that level of trust speaks volumes about the client experience she delivers.
Licensed since 2001, Tasha leads one of the highest-performing real estate teams in the United States. Over the years, she has guided hundreds of families through the process of buying, selling, and
Tasha's Other Listings
Source: Great Plains Regional MLS
MLS Number: 22600329
APN: 1758-0296-09
- 5413 N 191st St
- 4807 N 192nd St
- 4623 N 192nd Ave
- 21438 Larimore St
- 18821 Ogden St
- 18817 Ogden St
- 18821 Ogden St
- 18813 Ogden St
- 18809 Ogden St
- 18805 Ogden St
- 18719 Ogden St
- 18711 Ogden St
- 18814 Ogden St
- 5401 N 190th St
- 18810 Ogden St
- 18802 Ogden St
- 18806 Ogden St
- 5402 N 189th St
- 18606 George Miller Pkwy
- 5405 N 190th St
- 19111 Grand Ave
- 3555 N 185th Ct
- 3535 Piney Creek Dr
- 3132 N 186 Plaza
- 19910 Lake Plaza
- 19312 Grant Plaza
- 17551 Pinkney St
- 5515 N Hws Cleveland Blvd
- 21144 Jessie Ave
- 3333 N 212th St
- 1999 Veterans Dr
- 21504 Arabian Rd
- 17551 Potter St
- 2120 N Main St
- 1702 N 205th St
- 1010 N 192nd Ct
- 16255 Emmet Plaza
- 16603 Dora Hamann Pkwy
- 16559 Dora Hamann Pkwy
- 17524 Seward St
Ask me questions while you tour the home.





