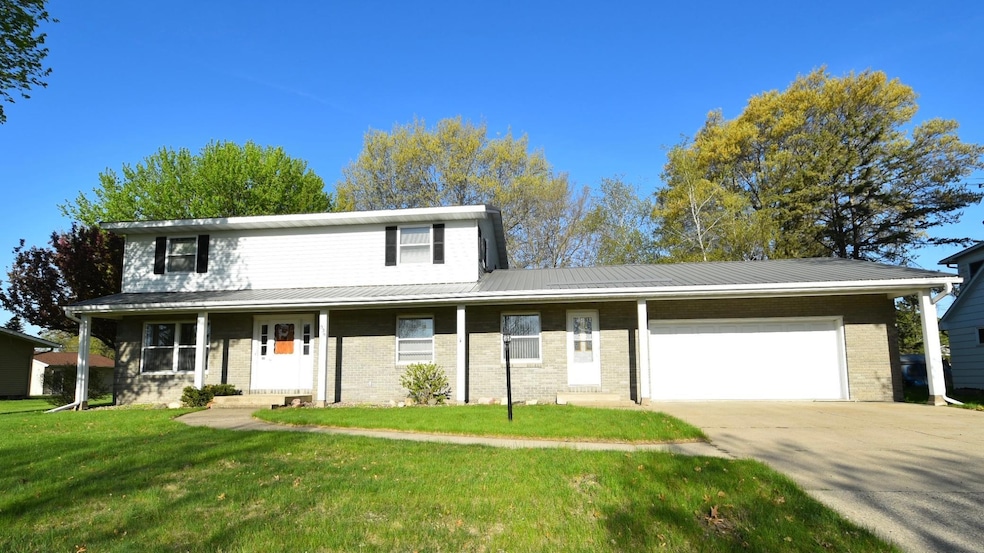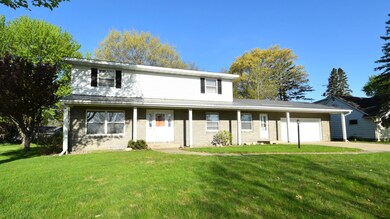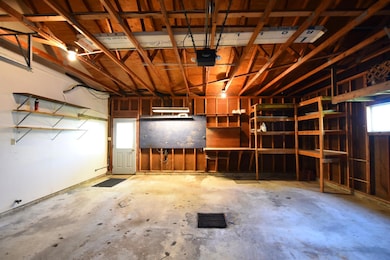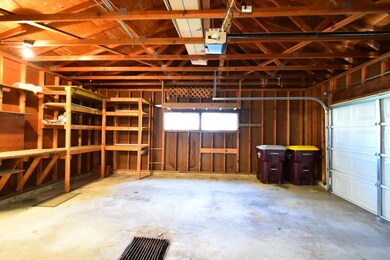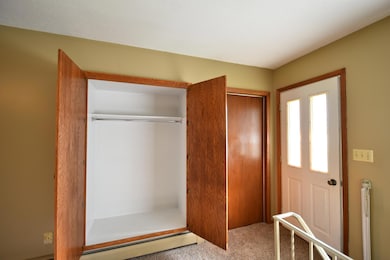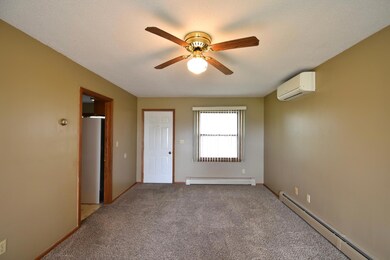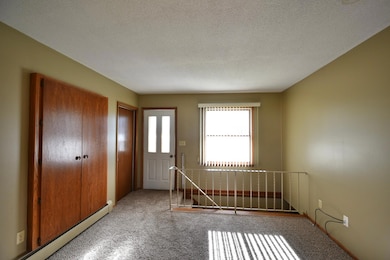536 3rd Ave S Wanamingo, MN 55983
Estimated payment $1,871/month
4
Beds
1.5
Baths
2,936
Sq Ft
$102
Price per Sq Ft
Highlights
- No HOA
- Hot Water Heating System
- Mini Split Air Conditioners
About This Home
This is a great family home that you won't want to miss. 3869 SQFT of space for you to enjoy in a quiet Wanamingo neighborhood. This home includes 4 bedrooms and 2 bathrooms, large dining room adjacent to the living room, eat-in area in kitchen, and large entry with spacious closet. Schedule a showing today!
Home Details
Home Type
- Single Family
Est. Annual Taxes
- $3,500
Year Built
- Built in 1973
Lot Details
- 0.32 Acre Lot
- Lot Dimensions are 140x100
Parking
- 2 Car Garage
Home Design
- Metal Roof
- Steel Siding
Interior Spaces
- 2,936 Sq Ft Home
- 2-Story Property
- Unfinished Basement
Bedrooms and Bathrooms
- 4 Bedrooms
Utilities
- Mini Split Air Conditioners
- Hot Water Heating System
- Boiler Heating System
Community Details
- No Home Owners Association
Listing and Financial Details
- Assessor Parcel Number 703800500
Map
Create a Home Valuation Report for This Property
The Home Valuation Report is an in-depth analysis detailing your home's value as well as a comparison with similar homes in the area
Home Values in the Area
Average Home Value in this Area
Tax History
| Year | Tax Paid | Tax Assessment Tax Assessment Total Assessment is a certain percentage of the fair market value that is determined by local assessors to be the total taxable value of land and additions on the property. | Land | Improvement |
|---|---|---|---|---|
| 2025 | -- | $335,900 | $58,500 | $277,400 |
| 2024 | -- | $330,900 | $58,500 | $272,400 |
| 2023 | $0 | $314,200 | $51,800 | $262,400 |
| 2022 | $0 | $309,600 | $47,200 | $262,400 |
| 2021 | $0 | $238,000 | $31,500 | $206,500 |
| 2020 | $0 | $238,100 | $31,500 | $206,600 |
| 2019 | $0 | $209,900 | $31,500 | $178,400 |
| 2018 | $0 | $202,500 | $31,500 | $171,000 |
| 2017 | -- | $200,100 | $31,500 | $168,600 |
| 2016 | -- | $202,000 | $31,500 | $170,500 |
| 2015 | -- | $193,500 | $27,000 | $166,500 |
| 2014 | -- | $193,500 | $27,000 | $166,500 |
Source: Public Records
Property History
| Date | Event | Price | List to Sale | Price per Sq Ft |
|---|---|---|---|---|
| 11/19/2025 11/19/25 | For Sale | $299,900 | -- | $102 / Sq Ft |
Source: NorthstarMLS
Purchase History
| Date | Type | Sale Price | Title Company |
|---|---|---|---|
| Warranty Deed | $200,000 | Guaranty Commercial Title |
Source: Public Records
Source: NorthstarMLS
MLS Number: 6820277
APN: 70.380.0500
Nearby Homes
- 324 2nd Ave
- 224 3rd Ave
- 229 2nd Ave
- TBD Lot 1 Hill Ave
- TBD Lot 2 Hill Ave
- TBD Lot 3 Hill Ave
- 540 4th St E
- 629 Sandy Ct
- 641 Beverly St
- TBD Nelson Valley View
- 602 9th St
- 888 Tallgrass Ct
- 890 Tall Grass Ct
- Rambler Plan at Prairie Ridge
- Prairie Ridge Fourth Plan at Prairie Ridge Fourth
- 831 3rd St
- 903 7th Ave
- 911 3rd St E
- 915 7th Ave
- 2152 Mingo View Dr
- 300 West Ave
- 301 S Main St
- 415 Hickory Dr
- 14838 Kendall Ct
- 301 5th St S Unit 1
- 5445 Florence Dr NW
- 800 3rd St SW
- 905 3rd St SW
- 5409 King Arthur Dr NW
- 5041 Weatherstone Cir NW
- 5340 NW 56th St
- 6311 Fairway Dr NW
- 739 Valley View Ct NE
- 6450 37th Ave NW Unit 115
- 6450 37th Ave NW Unit 314
- 6450 37th Ave NW Unit 302
- 6450 37th Ave NW Unit 110
- 6717 Gaillardia Dr NW
- 6470 37th Ave NW
- 6520 Clarkia Dr NW
