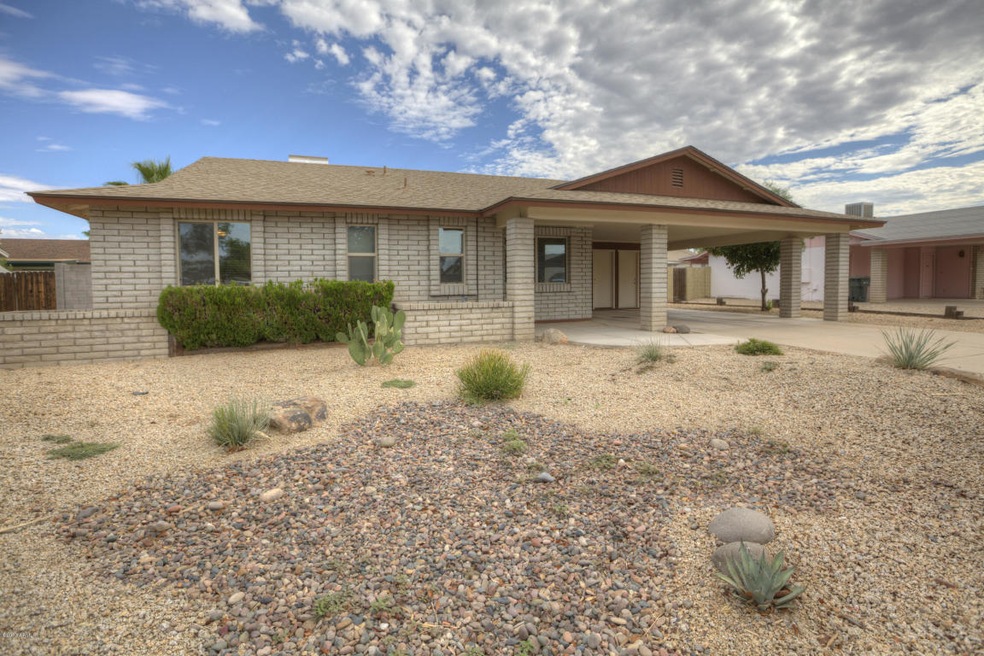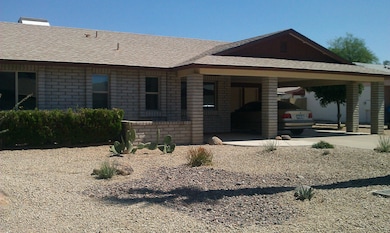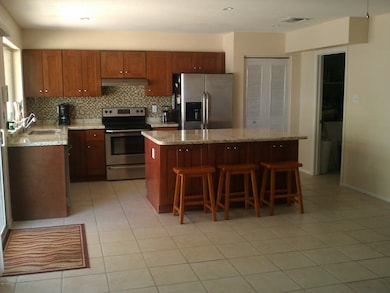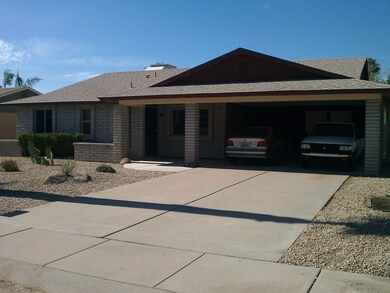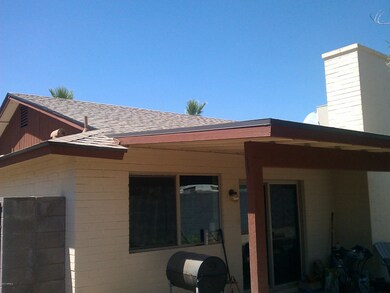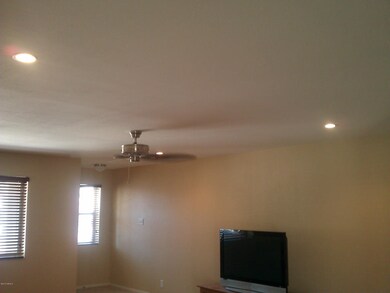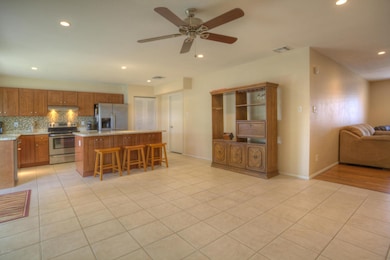
536 E Morrow Dr Phoenix, AZ 85024
North Central Phoenix NeighborhoodHighlights
- Contemporary Architecture
- Wood Flooring
- No HOA
- Eagle Ridge Elementary School Rated A-
- Granite Countertops
- Covered patio or porch
About This Home
As of September 2020TRUE & COMPLETE REMODEL in Prime North East Area. Fully Remodeled inside & out. New Roof (-2 yrs); New Windows & Arcadia Door (-1 yr); New Electrical Fixtures, Recessed Lighting & Ceiling Fans in all rooms; Custom Paint & Decor throughout; Raised & Textured Ceilings. New Plumbing Fixtures; Professionally laid bamboo floors; new Carpet. Complete Gourmet Kitchen w/professionally laid Slab Granite & Glass Tiled Back Splash; Cherry Cabinets; Large Kitchen Island; New Stainless Steel Appliances, Premium Range Hood, even a 50+ bottle Vissani Wine Cooler. Fully Remodeled Bathrooms w/ceiling to floor/tub Tile; Toilets, Vanities, etc, & Waterfall Master Shower more commonly found in a Million $ + Estate! Nicely Landscaped. Close to shopping; Premier Schools. Absolute Turn-key Perfection
Last Agent to Sell the Property
Munro Realty International License #BR036026000 Listed on: 05/25/2013
Home Details
Home Type
- Single Family
Est. Annual Taxes
- $966
Year Built
- Built in 1981
Lot Details
- 7,964 Sq Ft Lot
- Desert faces the front and back of the property
- Block Wall Fence
- Grass Covered Lot
Parking
- 2 Carport Spaces
Home Design
- Contemporary Architecture
- Composition Roof
Interior Spaces
- 1,720 Sq Ft Home
- 1-Story Property
- Ceiling Fan
- Double Pane Windows
- Family Room with Fireplace
- Laundry in unit
Kitchen
- Eat-In Kitchen
- Breakfast Bar
- Dishwasher
- Kitchen Island
- Granite Countertops
Flooring
- Wood
- Carpet
- Tile
Bedrooms and Bathrooms
- 3 Bedrooms
- Walk-In Closet
- Remodeled Bathroom
- 2 Bathrooms
Outdoor Features
- Covered patio or porch
Schools
- Eagle Ridge Elementary School
- Mountain Trail Middle School
- North Canyon High School
Utilities
- Refrigerated Cooling System
- Heating Available
- High Speed Internet
- Cable TV Available
Community Details
- No Home Owners Association
- Built by Complete Remodel!
- Panorama Place Subdivision, True Remodel! Floorplan
Listing and Financial Details
- Tax Lot 32
- Assessor Parcel Number 209-12-352
Ownership History
Purchase Details
Home Financials for this Owner
Home Financials are based on the most recent Mortgage that was taken out on this home.Purchase Details
Home Financials for this Owner
Home Financials are based on the most recent Mortgage that was taken out on this home.Purchase Details
Home Financials for this Owner
Home Financials are based on the most recent Mortgage that was taken out on this home.Purchase Details
Home Financials for this Owner
Home Financials are based on the most recent Mortgage that was taken out on this home.Purchase Details
Home Financials for this Owner
Home Financials are based on the most recent Mortgage that was taken out on this home.Purchase Details
Home Financials for this Owner
Home Financials are based on the most recent Mortgage that was taken out on this home.Purchase Details
Home Financials for this Owner
Home Financials are based on the most recent Mortgage that was taken out on this home.Similar Homes in Phoenix, AZ
Home Values in the Area
Average Home Value in this Area
Purchase History
| Date | Type | Sale Price | Title Company |
|---|---|---|---|
| Warranty Deed | $339,900 | First Arizona Title Agency | |
| Warranty Deed | $269,500 | First Arizona Title Agency L | |
| Cash Sale Deed | $203,500 | Pioneer Title Agency Inc | |
| Special Warranty Deed | $129,900 | Security Title Agency | |
| Trustee Deed | $203,049 | First American Title | |
| Warranty Deed | $151,150 | Grand Canyon Title Agency In | |
| Warranty Deed | $113,000 | -- |
Mortgage History
| Date | Status | Loan Amount | Loan Type |
|---|---|---|---|
| Open | $320,000 | New Conventional | |
| Closed | $271,900 | New Conventional | |
| Previous Owner | $149,500 | New Conventional | |
| Previous Owner | $127,546 | FHA | |
| Previous Owner | $197,600 | New Conventional | |
| Previous Owner | $26,429 | Stand Alone Second | |
| Previous Owner | $178,200 | Fannie Mae Freddie Mac | |
| Previous Owner | $30,300 | Stand Alone Second | |
| Previous Owner | $121,200 | New Conventional | |
| Previous Owner | $45,000 | New Conventional |
Property History
| Date | Event | Price | Change | Sq Ft Price |
|---|---|---|---|---|
| 09/03/2020 09/03/20 | Sold | $339,900 | 0.0% | $188 / Sq Ft |
| 07/20/2020 07/20/20 | Pending | -- | -- | -- |
| 07/17/2020 07/17/20 | Price Changed | $339,900 | -2.9% | $188 / Sq Ft |
| 07/10/2020 07/10/20 | For Sale | $349,900 | +29.8% | $194 / Sq Ft |
| 08/31/2017 08/31/17 | Sold | $269,500 | 0.0% | $149 / Sq Ft |
| 08/02/2017 08/02/17 | Pending | -- | -- | -- |
| 08/01/2017 08/01/17 | Price Changed | $269,500 | -2.0% | $149 / Sq Ft |
| 06/18/2017 06/18/17 | For Sale | $275,000 | +35.1% | $152 / Sq Ft |
| 08/30/2013 08/30/13 | Sold | $203,500 | -3.0% | $118 / Sq Ft |
| 08/02/2013 08/02/13 | Price Changed | $209,900 | -4.5% | $122 / Sq Ft |
| 07/18/2013 07/18/13 | Price Changed | $219,900 | -4.3% | $128 / Sq Ft |
| 06/17/2013 06/17/13 | Price Changed | $229,900 | -4.2% | $134 / Sq Ft |
| 05/24/2013 05/24/13 | For Sale | $239,900 | -- | $139 / Sq Ft |
Tax History Compared to Growth
Tax History
| Year | Tax Paid | Tax Assessment Tax Assessment Total Assessment is a certain percentage of the fair market value that is determined by local assessors to be the total taxable value of land and additions on the property. | Land | Improvement |
|---|---|---|---|---|
| 2025 | $1,402 | $16,612 | -- | -- |
| 2024 | $1,370 | $15,821 | -- | -- |
| 2023 | $1,370 | $31,170 | $6,230 | $24,940 |
| 2022 | $1,357 | $24,220 | $4,840 | $19,380 |
| 2021 | $1,379 | $22,330 | $4,460 | $17,870 |
| 2020 | $1,332 | $21,770 | $4,350 | $17,420 |
| 2019 | $1,338 | $20,650 | $4,130 | $16,520 |
| 2018 | $1,289 | $18,170 | $3,630 | $14,540 |
| 2017 | $1,231 | $16,550 | $3,310 | $13,240 |
| 2016 | $1,212 | $15,810 | $3,160 | $12,650 |
| 2015 | $1,124 | $13,780 | $2,750 | $11,030 |
Agents Affiliated with this Home
-
Virginia Stewart

Seller's Agent in 2020
Virginia Stewart
Best Homes Real Estate
(602) 327-1883
3 in this area
82 Total Sales
-

Buyer's Agent in 2020
Mike Weeks
HomeSmart
(602) 625-7058
4 in this area
61 Total Sales
-
Aaron Church

Seller's Agent in 2017
Aaron Church
RETSY
(602) 616-1859
55 Total Sales
-
Jacques-Henri Munro

Seller's Agent in 2013
Jacques-Henri Munro
Munro Realty International
(602) 295-1987
2 in this area
54 Total Sales
-
Jimmie Thompson

Buyer's Agent in 2013
Jimmie Thompson
Road To Home Realty
(602) 541-5885
3 in this area
67 Total Sales
Map
Source: Arizona Regional Multiple Listing Service (ARMLS)
MLS Number: 4942393
APN: 209-12-352
- 544 E Morrow Dr
- 530 E Wescott Dr
- 538 E Rockwood Dr
- 448 E Wescott Dr
- 529 E Taro Ln
- 730 E Rosemonte Dr
- 405 E Wescott Dr
- 19401 N 7th St Unit 35
- 19401 N 7th St Unit 51
- 19401 N 7th St Unit 25
- 19401 N 7th St Unit 119
- 19401 N 7th St Unit 187
- 726 E Rose Marie Ln
- 18234 N 6th St Unit 244
- 537 E Piute Ave
- 19413 N 8th St
- 1002 E Topeka Dr
- 1030 E Wescott Dr
- 19601 N 7th St Unit 1072
- 19601 N 7th St Unit 1036
