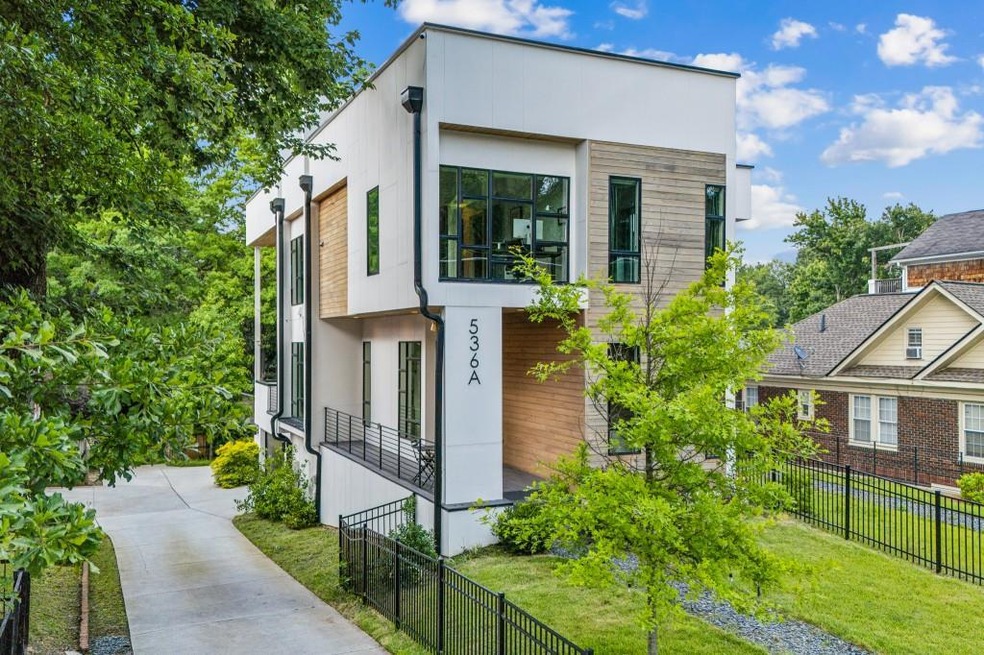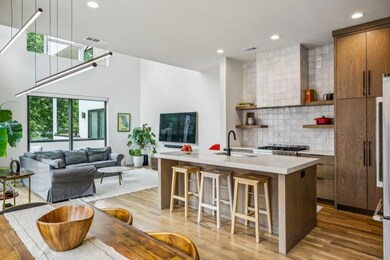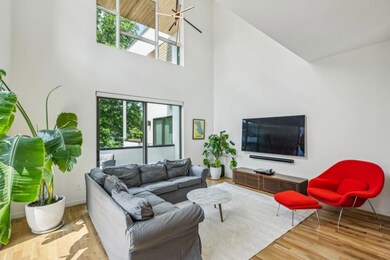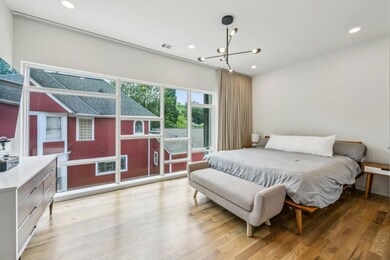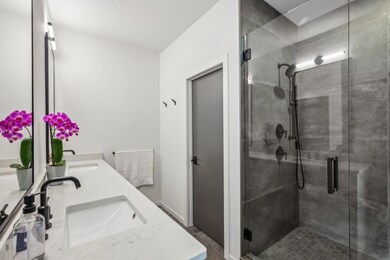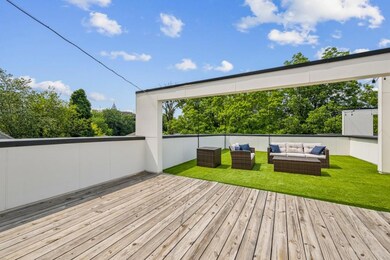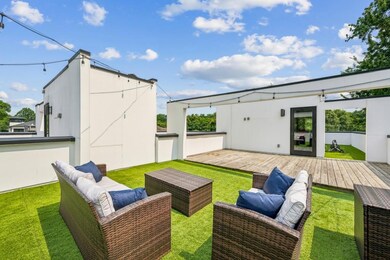Contemporary Perfection in the Heart of Old Fourth Ward! Welcome to this One-Of-A-Kind, Architect-Designed Home by Hagan Architecture and Built by Domain Custom where Clean Lines, Elevated Finishes, and Thoughtful Design converge in one of Atlanta's Most Sought-After Neighborhoods. Perfectly positioned steps from Freedom Park Path and Freedom Barkway Dog Park, and just moments from the BeltLine, Ponce City Market, Krog Street Market, Inman Park Village, and Historic Fourth Ward Park, this home places you right in the middle of the best of Intown Living. You can truly leave the car behind and be steps away from coffee, dining, parks, and shopping including local favorite A Mano, a charming Italian restaurant just a few blocks away. This Four-Story Home is packed with Standout Details, beginning with the Oversized Front Porch that opens into a Bright, Open Layout. Inside, discover Sky-High Ceilings, Gorgeous Hardwoods, and Light-Filled Living Spaces that flow seamlessly throughout. The Custom Chef's Kitchen is a total showstopper, with a Massive Marble Island, Top-Of-The-Line Appliances, Custom Wood Cabinets, Open Shelving, and a full wall of Zellige Tile Backsplash that adds just the right amount of texture and shine. The Dining Area, Wrapped in Windows with Balcony Access, is the perfect place to share meals, make memories, and enjoy Al Fresco Dining. The adjacent Great Room impresses with its Atrium-Style Ceiling, sleek modern accents, and direct access to the Large Rear Porch, creating an ideal setup for Indoor-Outdoor Living. Also on the Main Level: a Private Guest Bedroom with Full Bath perfect for overnight visitors or a Work-From-Home setup. Upstairs, the Spacious Primary Suite feels like a High-End Hotel Escape, featuring a Wall of Windows, Large Walk-In Closet, and a Spa-Inspired Bathroom with Stone Double Vanity, Glass-Enclosed Shower, and Designer Finishes. Two additional Generously-Sized Bedrooms each offer access to Full Bathrooms, and you'll find Smart Storage Solutions throughout. Downstairs, the Terrace Level includes a 2-Car Garage, a Spacious Mudroom with Built-In Cubbies, and Additional Storage/Mechanical Rooms. There's even a Tesla Electric Charger installed in the garage for modern convenience. The home is Elevator Ready, with a 4-Stop Shaft currently used as closet space on each level, providing built-in flexibility for the future. And don't miss the Huge Crawl Space on the south side of the house offering Bonus Storage Space that's rarely found in homes like this. To top it all off, the Private Rooftop Oasis is an entertainer's dream complete with Skyline Views, Multiple Lounge Areas, Turf Lawn, and plenty of space for Outdoor Dining, Grilling, or even a future Hot Tub or Expansion. This home is a Rare Opportunity to own a Truly Custom, Design-Forward Property in one of Atlanta's most Vibrant, Walkable Neighborhoods. Don't miss your chance to call this Contemporary Stunner home it's ready for you to move right in and enjoy the very best of City Living.

