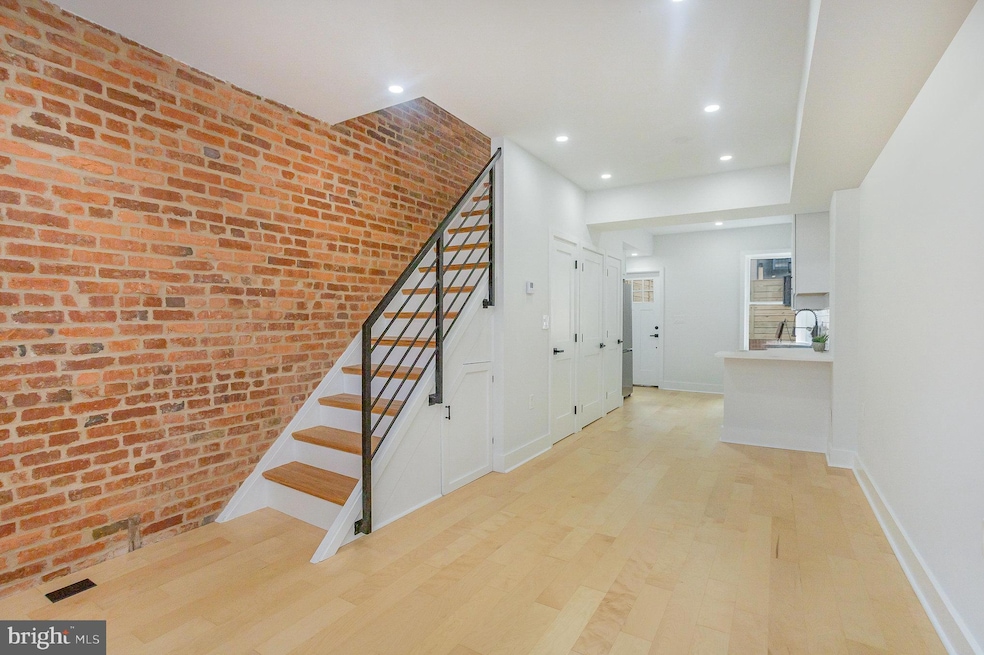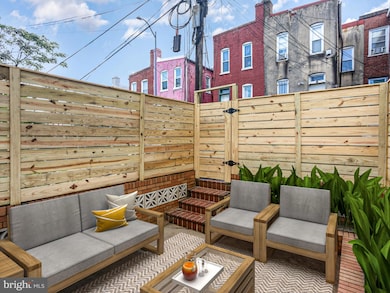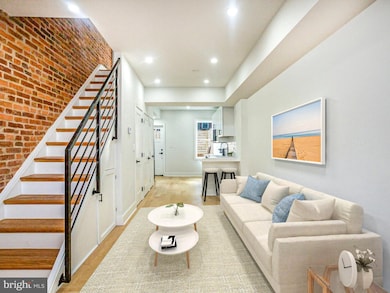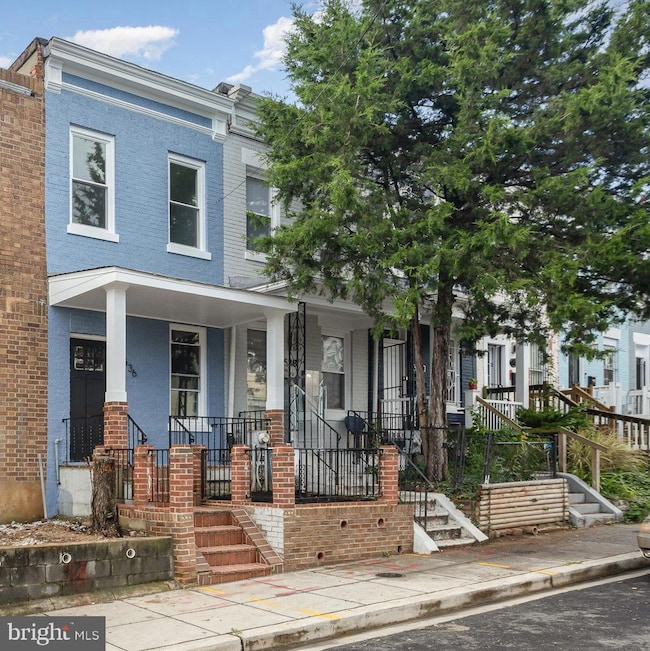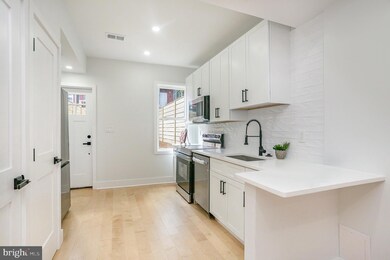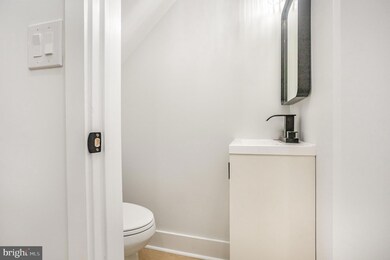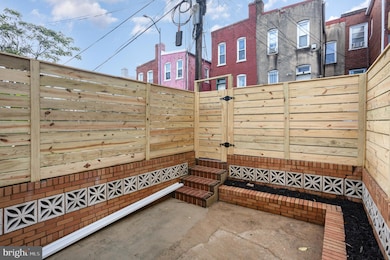
536 Hobart Place NW Washington, DC 20001
Park View NeighborhoodHighlights
- Open Floorplan
- Engineered Wood Flooring
- Upgraded Countertops
- Federal Architecture
- No HOA
- 4-minute walk to Hobart Twins Park
About This Home
As of June 2025Instant equity **200k Renovations just completed. Welcome to 536 Hobart Place NW, where modern luxury meets historic charm in the heart of Columbia Heights' vibrant Reservoir District! This fully renovated 2-bedroom, 1.5-bath townhome is a true Walker’s Paradise, offering convenience and style just steps from restaurants, shops, and parks. The main level boasts an open, airy layout with a stunning exposed brick wall, sleek new engineered hardwood flooring, and recessed lighting throughout. The galley kitchen boasts white cabinetry, quartz countertops, and brand-new stainless steel appliances. The adjacent half bath and in-unit washer/dryer make everyday living effortless. Step out to your private, fully fenced patio—perfect for outdoor dining and entertaining! Upstairs, you'll find two generously sized bedrooms and a spa-inspired custom bathroom, perfect for unwinding after a long day. Recent updates include new electric, plumbing, HVAC, and roof, so you can move in with peace of mind. LOCATION is everything with a short 20 minute walk to Petworth or Howard University metro stations, 10 minute walk to Howard University, 20 minute walk to Children's Hospital & MedStar Washington Hospital Center, and a short walk to the Organic Market and Safeway- with this prime location, NO condo fees, this move-in-ready home won’t last long! Schedule your showing today and experience the best of urban living in one of DC's most desirable neighborhoods!!
Last Agent to Sell the Property
Keller Williams Capital Properties Listed on: 04/10/2025

Townhouse Details
Home Type
- Townhome
Year Built
- Built in 1913 | Remodeled in 2024
Lot Details
- 756 Sq Ft Lot
- Property is Fully Fenced
- Privacy Fence
- Wood Fence
Parking
- On-Street Parking
Home Design
- Federal Architecture
- Brick Exterior Construction
- Slab Foundation
Interior Spaces
- 768 Sq Ft Home
- Property has 2 Levels
- Open Floorplan
- Recessed Lighting
- Double Pane Windows
- Combination Dining and Living Room
- Engineered Wood Flooring
Kitchen
- Galley Kitchen
- Breakfast Area or Nook
- Electric Oven or Range
- Built-In Microwave
- Dishwasher
- Upgraded Countertops
- Disposal
Bedrooms and Bathrooms
- 2 Bedrooms
- Bathtub with Shower
Laundry
- Laundry on main level
- Dryer
- Washer
Eco-Friendly Details
- Energy-Efficient Windows
Outdoor Features
- Patio
- Exterior Lighting
- Porch
Schools
- Seaton Elementary School
- Francis - Stevens Middle School
- Roosevelt High School At Macfarland
Utilities
- Central Heating and Cooling System
- Electric Water Heater
- Public Septic
Community Details
- No Home Owners Association
- Howard Univ/Ledroit Subdivision
Listing and Financial Details
- Assessor Parcel Number 3054//0066
Ownership History
Purchase Details
Home Financials for this Owner
Home Financials are based on the most recent Mortgage that was taken out on this home.Purchase Details
Purchase Details
Home Financials for this Owner
Home Financials are based on the most recent Mortgage that was taken out on this home.Purchase Details
Home Financials for this Owner
Home Financials are based on the most recent Mortgage that was taken out on this home.Similar Homes in Washington, DC
Home Values in the Area
Average Home Value in this Area
Purchase History
| Date | Type | Sale Price | Title Company |
|---|---|---|---|
| Deed | $399,999 | Wfg National Title | |
| Contract Of Sale | -- | -- | |
| Warranty Deed | $210,000 | -- | |
| Warranty Deed | $255,000 | -- |
Mortgage History
| Date | Status | Loan Amount | Loan Type |
|---|---|---|---|
| Previous Owner | $265,000 | Adjustable Rate Mortgage/ARM | |
| Previous Owner | $35,000 | Credit Line Revolving | |
| Previous Owner | $204,000 | New Conventional |
Property History
| Date | Event | Price | Change | Sq Ft Price |
|---|---|---|---|---|
| 06/27/2025 06/27/25 | Sold | $515,000 | -1.9% | $671 / Sq Ft |
| 05/31/2025 05/31/25 | Pending | -- | -- | -- |
| 04/19/2025 04/19/25 | Price Changed | $525,000 | -2.8% | $684 / Sq Ft |
| 04/10/2025 04/10/25 | For Sale | $540,000 | +35.0% | $703 / Sq Ft |
| 06/21/2024 06/21/24 | Sold | $399,999 | -1.2% | $521 / Sq Ft |
| 04/04/2024 04/04/24 | For Sale | $405,000 | +92.9% | $527 / Sq Ft |
| 04/24/2012 04/24/12 | Sold | $210,000 | 0.0% | $273 / Sq Ft |
| 11/18/2011 11/18/11 | Pending | -- | -- | -- |
| 11/10/2011 11/10/11 | For Sale | $210,000 | 0.0% | $273 / Sq Ft |
| 11/02/2011 11/02/11 | Off Market | $210,000 | -- | -- |
| 11/01/2011 11/01/11 | Price Changed | $210,000 | 0.0% | $273 / Sq Ft |
| 11/01/2011 11/01/11 | For Sale | $210,000 | +5.0% | $273 / Sq Ft |
| 05/25/2011 05/25/11 | Pending | -- | -- | -- |
| 05/24/2011 05/24/11 | For Sale | $200,000 | -- | $260 / Sq Ft |
Tax History Compared to Growth
Tax History
| Year | Tax Paid | Tax Assessment Tax Assessment Total Assessment is a certain percentage of the fair market value that is determined by local assessors to be the total taxable value of land and additions on the property. | Land | Improvement |
|---|---|---|---|---|
| 2024 | $26,902 | $538,040 | $391,630 | $146,410 |
| 2023 | $3,653 | $528,700 | $383,870 | $144,830 |
| 2022 | $3,362 | $495,680 | $363,270 | $132,410 |
| 2021 | $3,074 | $482,150 | $357,900 | $124,250 |
| 2020 | $2,800 | $469,400 | $349,330 | $120,070 |
| 2019 | $2,552 | $448,120 | $332,080 | $116,040 |
| 2018 | $2,332 | $433,690 | $0 | $0 |
| 2017 | $2,127 | $404,070 | $0 | $0 |
| 2016 | $1,939 | $363,990 | $0 | $0 |
| 2015 | $1,765 | $315,460 | $0 | $0 |
| 2014 | $1,615 | $260,180 | $0 | $0 |
Agents Affiliated with this Home
-
N
Seller's Agent in 2025
Nathan Johnson
Keller Williams Capital Properties
-
E
Buyer's Agent in 2025
Ericka S. Black, Realtor
Coldwell Banker (NRT-Southeast-MidAtlantic)
-
K
Seller's Agent in 2024
Kenn Blagburn
DC Real Property,LLC
-
F
Seller's Agent in 2012
Frances Castillo
RE/MAX
-
S
Buyer's Agent in 2012
Shivasti Singh
Samson Properties
Map
Source: Bright MLS
MLS Number: DCDC2194894
APN: 3054-0066
- 639 Columbia Rd NW
- 629 Columbia Rd NW
- 640 Columbia Rd NW
- 610 Irving St NW Unit 104
- 2905 Georgia Ave NW Unit 403
- 2905 Georgia Ave NW Unit 2 (IZ UNIT)
- 558 Harvard St NW Unit B
- 589 Columbia Rd NW
- 616 Kenyon St NW Unit 1
- 616 Kenyon St NW Unit 3
- 518 Columbia Rd NW
- 723 Harvard St NW
- 513 Irving St NW
- 3205 Georgia Ave NW Unit 307
- 734 Harvard St NW Unit 2
- 734 Harvard St NW Unit 1
- 757 Columbia Rd NW
- 736 Harvard St NW
- 2812 Georgia Ave NW Unit 6
- 734 Kenyon St NW Unit 2
