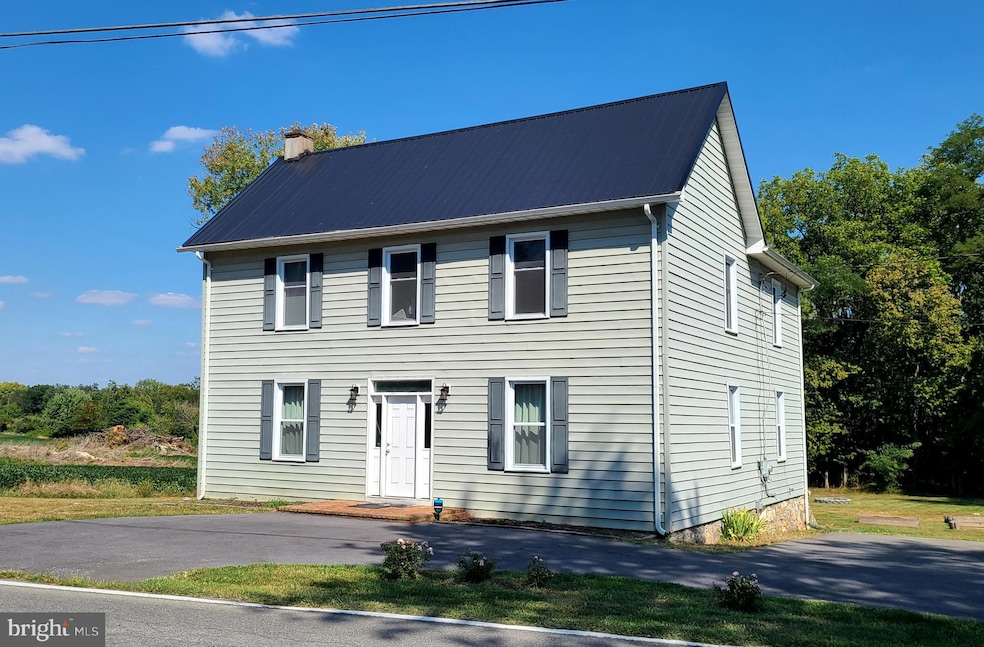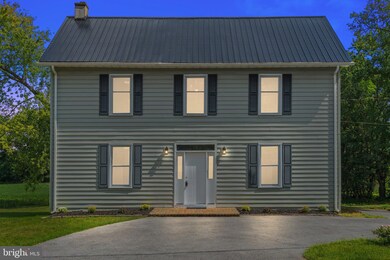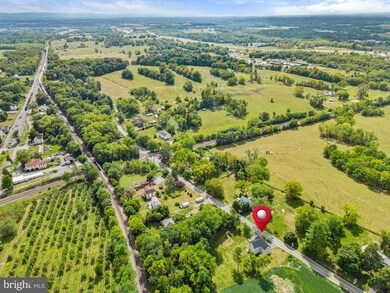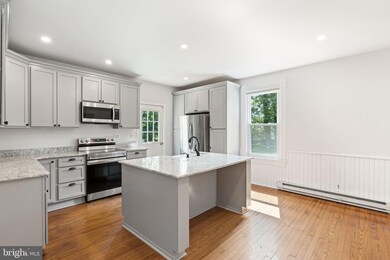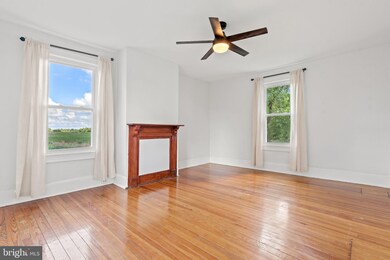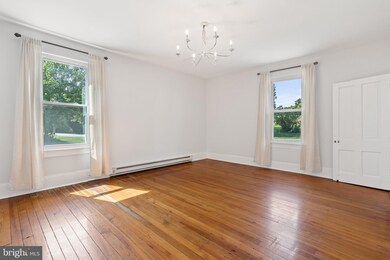
536 Ridge Rd Shenandoah Junction, WV 25442
Estimated Value: $312,000 - $352,000
Highlights
- View of Trees or Woods
- Colonial Architecture
- Backs to Trees or Woods
- 1 Acre Lot
- Traditional Floor Plan
- Wood Flooring
About This Home
As of October 2023Welcome to a piece of history seamlessly blended with contemporary comforts in this captivating, late 19th century home. Nestled on a one acre lot, this home boasts a rich history and a host of desirable features. Renovated in 2022, the kitchen is a chef's dream. With all-new granite countertops, a large center island/breakfast bar complete with a farmhouse sink, and stainless appliances, this space effortlessly combines style and functionality. The gray cabinets provide a trendy contrast, while wainscoting adds a touch of charm. Original hardwood flooring graces the entire home, lending warmth and character to every room. The entire interior has been freshly painted in a neutral light gray. The new metal roof, along with all-new windows, ensure both aesthetic appeal and energy efficiency. A paved circular driveway welcomes you and your guests, offering ample parking space. In 2022, the upper level of the home received a brand-new central heating and air conditioning system, ensuring year-round comfort. The upper level laundry room, complete with a washer and dryer (new in 2022), adds convenience to your daily routine. Enjoy the benefits of a UV light and water softener system, both installed in 2020. The spacious backyard is a true haven, featuring a fire pit for gatherings under the stars. Three garden beds are ready for your green thumb, and the property backs to cropland and trees, providing privacy and a peaceful atmosphere. Additionally, the presence of nearby railroad tracks offers a charming touch of nostalgia. Schedule your private tour today to experience the allure of this historic treasure for yourself!
Last Agent to Sell the Property
Kable Team Realty License #WV0015123 Listed on: 09/12/2023
Home Details
Home Type
- Single Family
Est. Annual Taxes
- $1,520
Year Built
- Built in 1900
Lot Details
- 1 Acre Lot
- Level Lot
- Open Lot
- Backs to Trees or Woods
- Back, Front, and Side Yard
- Property is zoned 101
Property Views
- Woods
- Garden
Home Design
- Colonial Architecture
- Stone Foundation
- Plaster Walls
- Metal Roof
- Stone Siding
- Vinyl Siding
- Stick Built Home
Interior Spaces
- 2,088 Sq Ft Home
- Property has 2 Levels
- Traditional Floor Plan
- Chair Railings
- Wainscoting
- Ceiling Fan
- Recessed Lighting
- Vinyl Clad Windows
- Window Treatments
- Window Screens
- Entrance Foyer
- Living Room
- Formal Dining Room
- Fire and Smoke Detector
Kitchen
- Eat-In Country Kitchen
- Breakfast Area or Nook
- Stove
- Built-In Microwave
- Ice Maker
- Dishwasher
- Stainless Steel Appliances
- Kitchen Island
- Upgraded Countertops
Flooring
- Wood
- Vinyl
Bedrooms and Bathrooms
- 3 Bedrooms
- En-Suite Primary Bedroom
- En-Suite Bathroom
- Bathtub with Shower
Laundry
- Laundry Room
- Laundry on upper level
- Dryer
- Washer
Unfinished Basement
- Partial Basement
- Walk-Up Access
- Rear Basement Entry
- Dirt Floor
- Crawl Space
Parking
- Circular Driveway
- Paved Parking
- Off-Street Parking
Outdoor Features
- Patio
- Exterior Lighting
Schools
- T.A. Lowery Elementary School
- Wildwood Middle School
- Jefferson High School
Utilities
- Central Air
- Back Up Electric Heat Pump System
- Vented Exhaust Fan
- Electric Baseboard Heater
- 120/240V
- Water Treatment System
- Well
- Electric Water Heater
- Water Conditioner is Owned
- On Site Septic
- Phone Available
Community Details
- No Home Owners Association
Listing and Financial Details
- Assessor Parcel Number 02 1003500000000
Ownership History
Purchase Details
Home Financials for this Owner
Home Financials are based on the most recent Mortgage that was taken out on this home.Purchase Details
Home Financials for this Owner
Home Financials are based on the most recent Mortgage that was taken out on this home.Similar Homes in Shenandoah Junction, WV
Home Values in the Area
Average Home Value in this Area
Purchase History
| Date | Buyer | Sale Price | Title Company |
|---|---|---|---|
| Regalia Christopher Paul | $302,500 | None Listed On Document | |
| Barnett Trevor W | $225,000 | None Available |
Mortgage History
| Date | Status | Borrower | Loan Amount |
|---|---|---|---|
| Open | Regalia Christopher Paul | $180,000 | |
| Previous Owner | Barnett Trevor W | $212,300 | |
| Previous Owner | Barnett Trevor W | $213,750 | |
| Previous Owner | Hockman Judith A | $50,000 |
Property History
| Date | Event | Price | Change | Sq Ft Price |
|---|---|---|---|---|
| 10/19/2023 10/19/23 | Sold | $302,500 | +1.0% | $145 / Sq Ft |
| 09/18/2023 09/18/23 | Pending | -- | -- | -- |
| 09/12/2023 09/12/23 | For Sale | $299,500 | +33.1% | $143 / Sq Ft |
| 07/24/2020 07/24/20 | Sold | $225,000 | -6.3% | $108 / Sq Ft |
| 06/17/2020 06/17/20 | Pending | -- | -- | -- |
| 06/12/2020 06/12/20 | Price Changed | $240,000 | -2.0% | $115 / Sq Ft |
| 04/18/2020 04/18/20 | For Sale | $245,000 | -- | $117 / Sq Ft |
Tax History Compared to Growth
Tax History
| Year | Tax Paid | Tax Assessment Tax Assessment Total Assessment is a certain percentage of the fair market value that is determined by local assessors to be the total taxable value of land and additions on the property. | Land | Improvement |
|---|---|---|---|---|
| 2024 | $1,523 | $130,100 | $34,400 | $95,700 |
| 2023 | $1,520 | $130,100 | $34,400 | $95,700 |
| 2022 | $1,379 | $115,700 | $32,200 | $83,500 |
| 2021 | $1,179 | $97,100 | $29,900 | $67,200 |
| 2020 | $2,203 | $96,800 | $28,800 | $68,000 |
| 2019 | $2,219 | $95,700 | $27,700 | $68,000 |
| 2018 | $2,185 | $93,000 | $26,600 | $66,400 |
| 2017 | $2,150 | $91,500 | $24,400 | $67,100 |
| 2016 | $2,214 | $94,500 | $27,400 | $67,100 |
| 2015 | $2,146 | $91,100 | $27,400 | $63,700 |
| 2014 | $1,839 | $78,200 | $21,000 | $57,200 |
Agents Affiliated with this Home
-
Tracy Kable

Seller's Agent in 2023
Tracy Kable
Kable Team Realty
(304) 283-8680
119 in this area
501 Total Sales
-
Susan Wathen

Buyer's Agent in 2023
Susan Wathen
EXP Realty, LLC
(615) 900-9533
7 in this area
171 Total Sales
-
Liz McDonald

Seller's Agent in 2020
Liz McDonald
Dandridge Realty Group, LLC
(304) 279-6153
123 in this area
699 Total Sales
-
W. Aaron Poling

Buyer's Agent in 2020
W. Aaron Poling
Black Diamond Realty, LLC
(304) 709-2111
15 in this area
148 Total Sales
Map
Source: Bright MLS
MLS Number: WVJF2009090
APN: 02-1-00350000
- 338 Atkinson St
- 349 Atkinson St
- Lot #5, 6, Block 8 Third St
- 0 Burr Blvd W Unit WVJF2010898
- Lot 2 War Admiral Blvd
- 125 Volney Hill Rd
- 56 Clems Dr
- Lot A Whitmer Rd
- 1177 Whitmer Rd Unit 1 LOT
- 133 Peters Ave
- 2436 Warm Springs Rd
- 24 Steeple Chase Dr
- 378 Prides Crossing
- 326 Atkinson St
- 325 Atkinson St
- 0 Job Corps Rd
- 373 Atkinson St
- 385 Atkinson St
- 397 Atkinson St
- 360 Atkinson St
