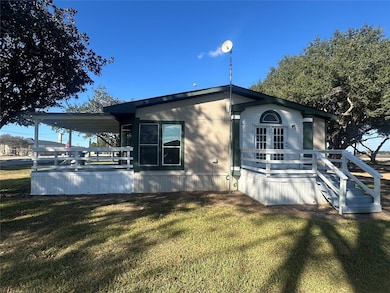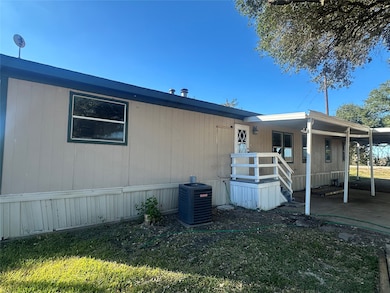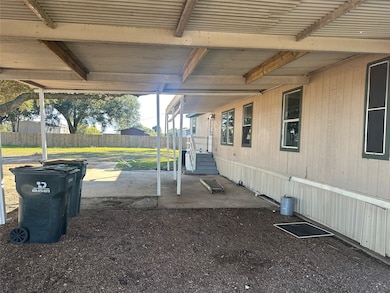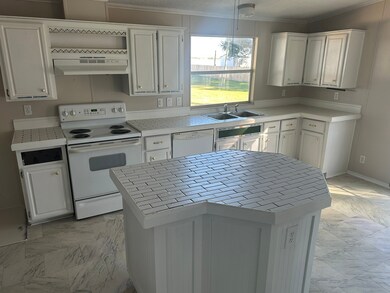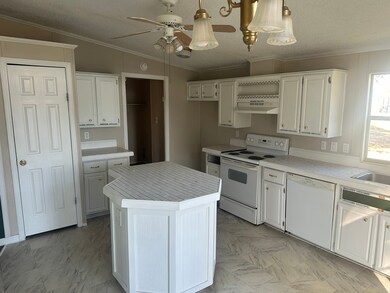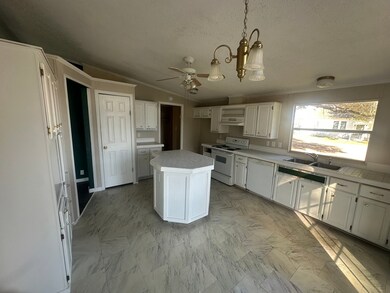536 Sabine St Orchard, TX 77464
3
Beds
2
Baths
1,902
Sq Ft
10,820
Sq Ft Lot
Highlights
- Traditional Architecture
- 2 Attached Carport Spaces
- Ceiling Fan
- Corner Lot
- Central Heating and Cooling System
- Family Room
About This Home
Very nice Double Wide Manufactured home in Orchard Texas. Three bedrooms and two full baths with elect stove, dish washer and Central Air and Heat. New Carpet and fresh paint. Very close to the Orchard Elementary school and a few blocks away from the city park. Located in the Brazos School Dist.
Property Details
Home Type
- Manufactured Home
Est. Annual Taxes
- $689
Year Built
- Built in 1996
Lot Details
- 10,820 Sq Ft Lot
- Corner Lot
Home Design
- Single Family Detached Home
- Manufactured Home
- Traditional Architecture
Interior Spaces
- 1,902 Sq Ft Home
- 1-Story Property
- Ceiling Fan
- Wood Burning Fireplace
- Family Room
- Vinyl Flooring
- Washer and Electric Dryer Hookup
Kitchen
- Electric Oven
- Electric Range
- Dishwasher
Bedrooms and Bathrooms
- 3 Bedrooms
- 2 Full Bathrooms
Parking
- 2 Attached Carport Spaces
- Additional Parking
Schools
- Brazos Elementary School
- Brazos Middle School
- Brazos High School
Utilities
- Central Heating and Cooling System
Listing and Financial Details
- Property Available on 12/1/25
- 12 Month Lease Term
Community Details
Overview
- Gail Borden Subdivision
Pet Policy
- No Pets Allowed
Map
Source: Houston Association of REALTORS®
MLS Number: 88444836
APN: 0012-23-001-1000-903
Nearby Homes
- 230 N Missouri St
- 9531 Galveston St
- TBD Texas 36
- 8614 Roper Rd
- 11810 Reinecker Rd
- 00 TBD Macha Rd
- 3303 Whispering Pecans Dr
- 3215 Wellspring Lake Dr
- 3211 Wellspring Lake Dr
- 3311 Winterwood Way
- 3335 Winterwood Way
- 32823 Whistler Ct
- 32822 Whistler Ct
- 32807 Winslow Dr
- 3623 Wellspring Lake Dr
- 3610 Wellspring Lake Dr
- 32707 Warbler Ct
- 32703 Warbler Ct
- 32803 Waxberry Ct
- 3815 Bowser Rd
- 13707 Farm To Market 1489
- 9311 Johnson Rd Unit 700r
- 9311 Johnson Rd Unit 600r
- 3607 Wellborn Dr
- 4011 Westerdale Dr
- 33318 Winsford St
- 4747 Lake Village Dr
- 2918 Amber Ln
- 215 Little Dogie Rd
- 33007 Carolyns Perfection Loop
- 8335 Calico Pennant
- 222 N 2nd St
- 8435 Red Shiner Way
- 8415 Calico Pennant Way
- 4606 Wax Myrtle Ct
- 32402 Clouser Crawdad Ct
- 30711 Thicket Ct
- 31123 Brightwell Bend
- 4242 Bromham
- 4215 Bedwyn Bay Dr

