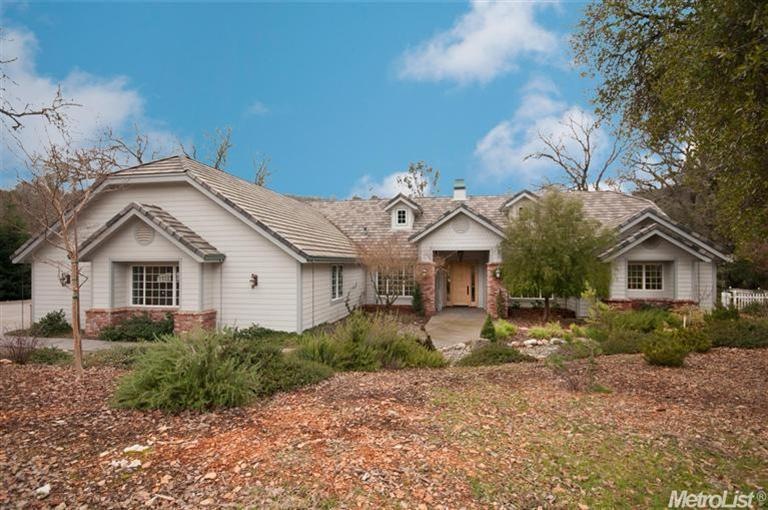
$1,185,000
- 4 Beds
- 3 Baths
- 2,532 Sq Ft
- 5121 Old French Town Rd
- Shingle Springs, CA
SELLERS ARE MOTIVATED! After 26 years it's time for a new chapter! This oasis offers just over 2500 Sq Ft of living space and features 4 beautiful bedrooms and 3 full bathrooms. The home has upscale gorgeous wide plank hard wood flooring, vaulted ceilings and is cozy, inviting, and perfect for entertaining or just relaxing. The kitchen features updated appliances including a five-burner gas cook
Cheryl Obereiner Coldwell Banker Realty
