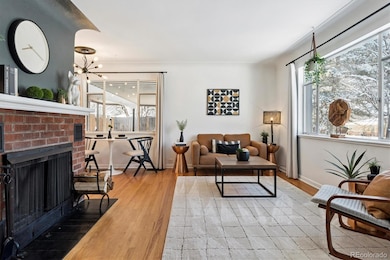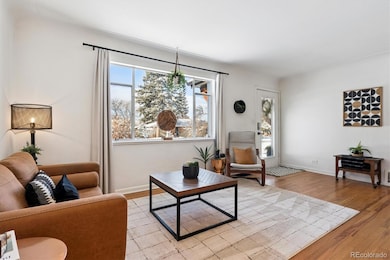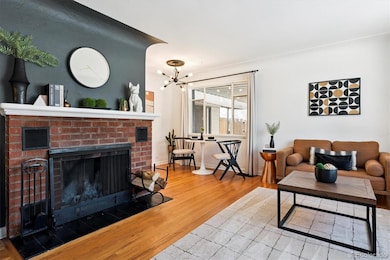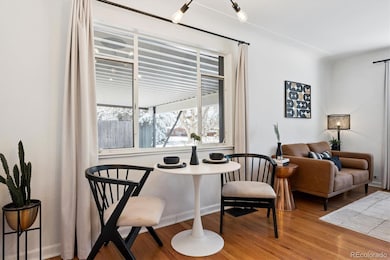5362 S Cedar St Littleton, CO 80120
Progress Park NeighborhoodEstimated payment $2,857/month
Highlights
- Hot Property
- Primary Bedroom Suite
- Bonus Room
- Goddard Middle School Rated A
- Wood Flooring
- Private Yard
About This Home
Don't miss this updated ranch home located in a popular area of Littleton! Move in ready to make it your own or maybe use it as an investment property, with the opportunity to add an ADU to maximize your return! (subject to city approval) This home features its original hardwood floors, updated kitchen, fresh paint and new carpet through out. The bonus room has a cozy energy efficient free standing gas stove that flows with the kitchen and is large enough to convert area into an additional bath, office,additional living room or dining room. Step outside and take in the large yard that you can make a private retreat, RV Parking or that ADU for additional rental income! No shortage of parking and storage with the one car attached garage and the two-car carport! You are also a short walk to Cornerstone Park, close to the very popular Old Town Littleton shops, restaurants, and easy access to E-470 or downtown. So Many opportunities at this price, Do Not Miss out, schedule your showing today.
Listing Agent
RE/MAX Professionals Brokerage Email: davidnovak@remax.net,303-929-9660 License #100067834 Listed on: 12/11/2025

Home Details
Home Type
- Single Family
Est. Annual Taxes
- $3,668
Year Built
- Built in 1957 | Remodeled
Lot Details
- 10,454 Sq Ft Lot
- Property is Fully Fenced
- Level Lot
- Private Yard
Parking
- 1 Car Attached Garage
- 2 Carport Spaces
Home Design
- Frame Construction
- Composition Roof
- Wood Siding
- Radon Mitigation System
Interior Spaces
- 1-Story Property
- Built-In Features
- Ceiling Fan
- Living Room with Fireplace
- Bonus Room
Kitchen
- Range
- Microwave
- Dishwasher
Flooring
- Wood
- Carpet
Bedrooms and Bathrooms
- 3 Bedrooms | 2 Main Level Bedrooms
- Primary Bedroom Suite
- 1 Full Bathroom
Laundry
- Laundry Room
- Dryer
- Washer
Basement
- Partial Basement
- 1 Bedroom in Basement
- Crawl Space
Schools
- Field Elementary School
- Goddard Middle School
- Littleton High School
Utilities
- Evaporated cooling system
- Forced Air Heating System
Community Details
- No Home Owners Association
- Woodlawn Subdivision
Listing and Financial Details
- Exclusions: All staging furniture
- Assessor Parcel Number 032044535
Map
Home Values in the Area
Average Home Value in this Area
Tax History
| Year | Tax Paid | Tax Assessment Tax Assessment Total Assessment is a certain percentage of the fair market value that is determined by local assessors to be the total taxable value of land and additions on the property. | Land | Improvement |
|---|---|---|---|---|
| 2024 | $2,909 | $30,425 | -- | -- |
| 2023 | $2,909 | $30,425 | $0 | $0 |
| 2022 | $2,583 | $25,444 | $0 | $0 |
| 2021 | $2,576 | $25,444 | $0 | $0 |
| 2020 | $2,693 | $27,371 | $0 | $0 |
| 2019 | $2,914 | $27,371 | $0 | $0 |
| 2018 | $1,891 | $21,715 | $0 | $0 |
| 2017 | $1,752 | $21,715 | $0 | $0 |
| 2016 | $1,712 | $16,103 | $0 | $0 |
| 2015 | $1,708 | $16,103 | $0 | $0 |
| 2014 | -- | $13,755 | $0 | $0 |
| 2013 | -- | $13,830 | $0 | $0 |
Property History
| Date | Event | Price | List to Sale | Price per Sq Ft | Prior Sale |
|---|---|---|---|---|---|
| 12/11/2025 12/11/25 | For Sale | $485,000 | -7.5% | $253 / Sq Ft | |
| 12/21/2023 12/21/23 | Sold | $524,250 | +0.9% | $274 / Sq Ft | View Prior Sale |
| 11/03/2023 11/03/23 | For Sale | $519,500 | -- | $271 / Sq Ft |
Purchase History
| Date | Type | Sale Price | Title Company |
|---|---|---|---|
| Warranty Deed | $524,250 | Elite Title | |
| Warranty Deed | $385,000 | Elite Title | |
| Quit Claim Deed | -- | None Available | |
| Quit Claim Deed | -- | Utc Colorado | |
| Warranty Deed | $195,000 | Title America | |
| Interfamily Deed Transfer | -- | -- | |
| Interfamily Deed Transfer | -- | Land Title Guarantee Company | |
| Deed | -- | -- | |
| Deed | -- | -- | |
| Deed | -- | -- | |
| Deed | -- | -- |
Mortgage History
| Date | Status | Loan Amount | Loan Type |
|---|---|---|---|
| Open | $419,400 | New Conventional | |
| Previous Owner | $460,000 | New Conventional | |
| Previous Owner | $189,000 | Purchase Money Mortgage | |
| Previous Owner | $48,750 | Stand Alone Second |
Source: REcolorado®
MLS Number: 7660187
APN: 2077-16-1-03-005
- 5339 S Windermere St
- 5462 S Cedar St
- 5543 S Datura St
- 1834 W Crestline Ave
- 5380 S Greenwood St
- 1780 W Crestline Dr
- 1600 W Sheri Ln
- 5380 S Prescott St Unit 5380
- 5529 S Greenwood St
- 5532 S Greenwood St Unit 305
- 5250 S Huron Way Unit 3-205
- 5250 S Huron Way Unit 12-103
- 5080 S Inca Dr
- 800 W Belleview Ave Unit 101
- 5644 S Huron St
- 5810 S Greenwood St
- 5403 S Delaware St
- 5472 S Nevada St Unit B
- 5592 S Nevada St Unit 106
- 390 W Lehow Ave
- 5529 S Windermere St
- 5250 S Huron Way Unit 12103
- 5250 S Huron Way Unit 7-104
- 5250 S Huron Way Unit 13-101
- 5366 S Huron St
- 5418 S Huron St
- 5151 S Rio Grande St
- 706 W Berry Ave
- 621 W Prentice Ave
- 750 W Belleview Ave
- 700 W Belleview Ave
- 5820 S Windermere St
- 2100 W Littleton Blvd
- 5109 S Delaware St
- 1003 W Shepperd Ave
- 5957 S Gallup St
- 300 W Lehow Ave
- 291 W Belleview Ave
- 5873 S Prince St Unit 207
- 4957 S Prince Ct






