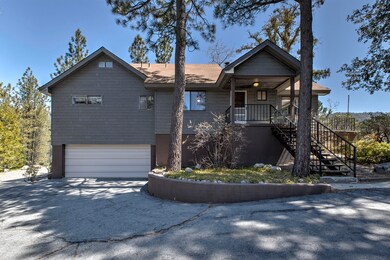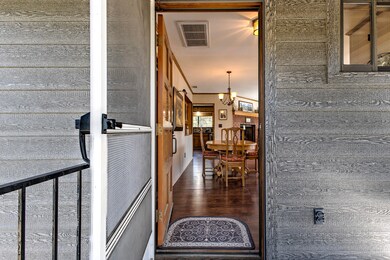
53627 Marian View Dr Idyllwild-Pine Cove, CA 92549
Highlights
- Mountain View
- Breakfast Bar
- Forced Air Heating System
- 2 Car Attached Garage
- Laundry closet
- Dining Area
About This Home
As of February 2025SPECIAL KNOLL TOP SETTING. Very desirable combination of views, sun and privacy, rarely found at such an affordable price point. With over one half acre of fully fenced grounds, there is plenty of usable space for family, pets, gardening and extra parking. Beautifully maintained and upgraded with all new exterior siding and new patio. Single level living area with attached 2-car garage with 1/2 bath below. The spacious living room has corner brick fireplace, wonderful light and views from dual pane windows and a sliding glass door that opens to the private patio deck with sweeping views. An adjoining dining area has built-in cabinetry and ample room for entertaining. The large kitchen has generous cabinet and counter space, a full complement of stainless appliances, an island with breakfast bar and views out the kitchen sink window. There are 3 bedrooms (one without closet can be a 3rd. bedroom or den), 2.5 baths, including large primary bedroom with full bath. An interior stairway leads to the attached garage with room for a workshop area/storage and with 1/2 bath. In addition, there are laundry hookups (washer/dryer included) propane forced air heat and owned propane tank.
Last Agent to Sell the Property
Robin Oates Real Estate Inc License #00591170 Listed on: 04/04/2024
Home Details
Home Type
- Single Family
Est. Annual Taxes
- $3,888
Year Built
- Built in 1980
Lot Details
- 0.52 Acre Lot
- Fenced
Home Design
- Composition Shingle Roof
Interior Spaces
- 1,422 Sq Ft Home
- 1-Story Property
- Brick Fireplace
- Living Room with Fireplace
- Dining Area
- Mountain Views
Kitchen
- Breakfast Bar
- Electric Oven
- Electric Range
- <<microwave>>
- Dishwasher
Flooring
- Carpet
- Laminate
Bedrooms and Bathrooms
- 3 Bedrooms
Laundry
- Laundry closet
- Dryer
- Washer
Parking
- 2 Car Attached Garage
- Driveway
Utilities
- Forced Air Heating System
- Heating System Uses Wood
- Heating System Uses Propane
- Property is located within a water district
- Septic Tank
Listing and Financial Details
- Assessor Parcel Number 561181005
Ownership History
Purchase Details
Home Financials for this Owner
Home Financials are based on the most recent Mortgage that was taken out on this home.Purchase Details
Purchase Details
Home Financials for this Owner
Home Financials are based on the most recent Mortgage that was taken out on this home.Purchase Details
Home Financials for this Owner
Home Financials are based on the most recent Mortgage that was taken out on this home.Purchase Details
Home Financials for this Owner
Home Financials are based on the most recent Mortgage that was taken out on this home.Purchase Details
Home Financials for this Owner
Home Financials are based on the most recent Mortgage that was taken out on this home.Purchase Details
Home Financials for this Owner
Home Financials are based on the most recent Mortgage that was taken out on this home.Purchase Details
Similar Homes in the area
Home Values in the Area
Average Home Value in this Area
Purchase History
| Date | Type | Sale Price | Title Company |
|---|---|---|---|
| Grant Deed | $525,000 | None Listed On Document | |
| Interfamily Deed Transfer | -- | None Available | |
| Grant Deed | $270,000 | Stewart Title | |
| Interfamily Deed Transfer | -- | Stewart Title | |
| Interfamily Deed Transfer | -- | Stewart Title | |
| Interfamily Deed Transfer | -- | Stewart Title | |
| Grant Deed | $255,000 | Lawyers Title | |
| Interfamily Deed Transfer | -- | None Available |
Mortgage History
| Date | Status | Loan Amount | Loan Type |
|---|---|---|---|
| Open | $200,000 | New Conventional | |
| Previous Owner | $135,000 | New Conventional | |
| Previous Owner | $149,550 | New Conventional |
Property History
| Date | Event | Price | Change | Sq Ft Price |
|---|---|---|---|---|
| 02/13/2025 02/13/25 | Sold | $525,000 | -2.6% | $369 / Sq Ft |
| 02/13/2025 02/13/25 | Pending | -- | -- | -- |
| 07/29/2024 07/29/24 | Price Changed | $539,000 | -3.6% | $379 / Sq Ft |
| 06/19/2024 06/19/24 | Price Changed | $559,000 | -6.1% | $393 / Sq Ft |
| 04/04/2024 04/04/24 | For Sale | $595,000 | -- | $418 / Sq Ft |
Tax History Compared to Growth
Tax History
| Year | Tax Paid | Tax Assessment Tax Assessment Total Assessment is a certain percentage of the fair market value that is determined by local assessors to be the total taxable value of land and additions on the property. | Land | Improvement |
|---|---|---|---|---|
| 2023 | $3,888 | $311,890 | $87,326 | $224,564 |
| 2022 | $3,781 | $305,775 | $85,614 | $220,161 |
| 2021 | $3,703 | $299,781 | $83,936 | $215,845 |
| 2020 | $3,635 | $296,708 | $83,076 | $213,632 |
| 2019 | $3,540 | $290,892 | $81,448 | $209,444 |
| 2018 | $3,416 | $285,189 | $79,852 | $205,337 |
| 2017 | $3,358 | $279,598 | $78,287 | $201,311 |
| 2016 | $3,334 | $274,116 | $76,752 | $197,364 |
| 2015 | $3,131 | $260,094 | $71,398 | $188,696 |
| 2014 | $3,010 | $255,000 | $70,000 | $185,000 |
Agents Affiliated with this Home
-
Robin Oates

Seller's Agent in 2025
Robin Oates
Robin Oates Real Estate Inc
(951) 236-7636
150 Total Sales
Map
Source: California Desert Association of REALTORS®
MLS Number: 219110039
APN: 561-181-005
- 26748 Mcmahan
- 53635 Country Club Dr
- 53560 Country Club Dr
- 53545 Double View Dr
- 53650 Country Club Dr
- 53705 Country Club Dr
- 53545 Tollgate Rd
- 0 Tollgate Rd
- 53810 Country Club Dr Unit A/B
- 53825 Marian View Dr
- 53340 Idyllbrook Dr
- 26305 Delano Dr
- 26350 Delano Dr Unit 16
- 26350 Delano Dr Unit 102
- 26350 Delano Dr Unit 85
- 26350 Delano Dr Unit 71
- 26350 Delano Dr Unit 41
- 53962 Marian View Dr
- 26823 Crestview Dr
- 53184 Double View Dr






